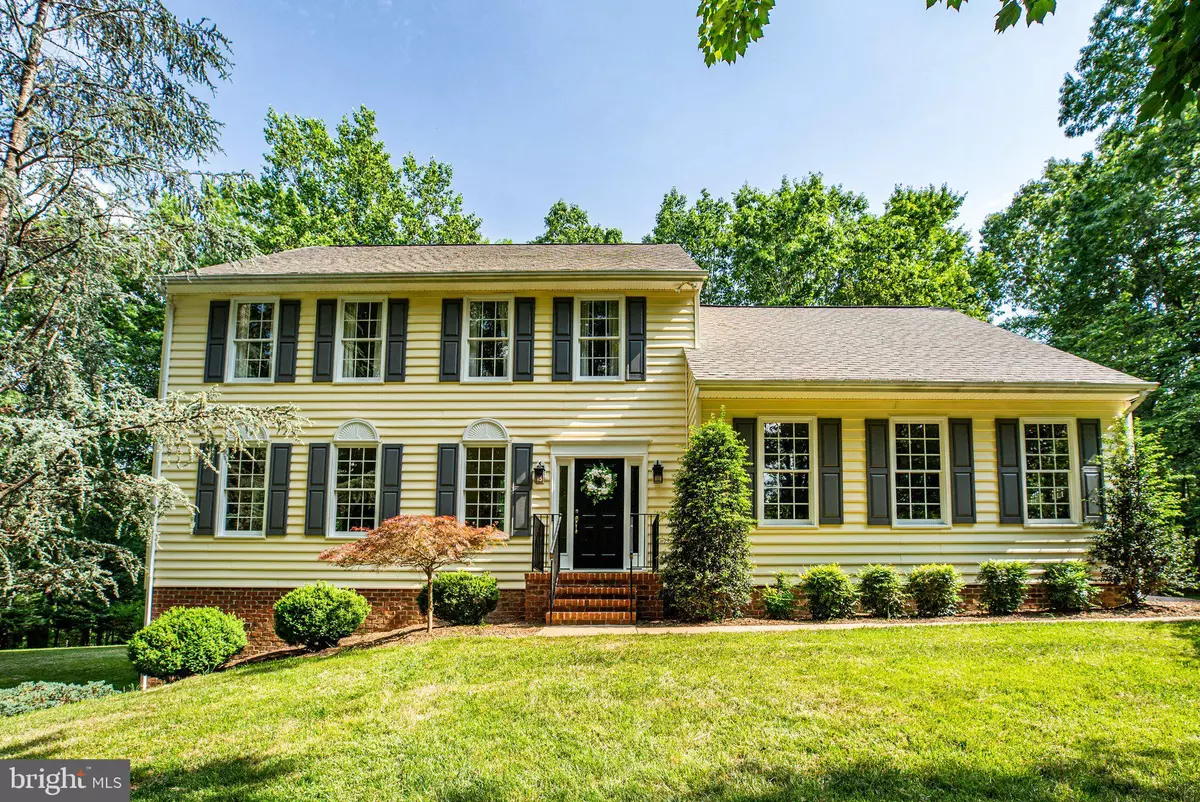$615,000
$619,900
0.8%For more information regarding the value of a property, please contact us for a free consultation.
13600 S GENERAL SLOCUM CT Fredericksburg, VA 22407
4 Beds
4 Baths
3,188 SqFt
Key Details
Sold Price $615,000
Property Type Single Family Home
Sub Type Detached
Listing Status Sold
Purchase Type For Sale
Square Footage 3,188 sqft
Price per Sqft $192
Subdivision Estates Of Chancellorsville
MLS Listing ID VASP2009964
Sold Date 11/04/22
Style Colonial
Bedrooms 4
Full Baths 4
HOA Fees $18/ann
HOA Y/N Y
Abv Grd Liv Area 2,342
Originating Board BRIGHT
Year Built 1998
Annual Tax Amount $3,197
Tax Year 2021
Lot Size 3.060 Acres
Acres 3.06
Property Description
“There are too many things to love about this home to count – its bright windows, the woods all around and it’s on such a unique, beautiful lot,” say the original owners of 13600 South General Slocum Court. This esteemed spot has it all and is ready to be all yours! The original owners have called this residence home since day one. Today it spans nearly 3,000 finished square feet, four bedrooms and three and a half baths. The home is tucked in the prized and secluded Estates of Chancellorsville neighborhood, which has two-plus acre home sites, recreational trails and so much more. The lot here is three acres and is at the end of a cul-de-sac. A paved driveway winds through mature trees and culminates in a vast, flat homesite. There is plenty of parking in its oversized two-car garage. From the residence itself, privacy abounds – you can’t see any houses around it. Approximately two of the three acres here are wooded. The cleared acre includes a fenced-in space that’s primed for a small dog’s play area as well as pops of hostas and azaleas. Otherwise, open spaces abound that will surely play host for outdoor activities aplenty! The back yard includes a shed with electricity and screened-in porch. The home itself has a brick base with cream siding and a black door. Brick steps guide you through its front door and into the main level where hardwood floors abound. Core common areas include its massive family room (with huge gas brick fireplace, deck access and... eight total windows!); oversized dining room with two bay windows; living room; full bath and the eat-in kitchen! The kitchen includes upgraded granite countertops, honey oak cabinets, stainless steel appliances (the microwave is brand new as of July), a large central island and two sinks. Upstairs are three bedrooms and two full baths, inclusive of the primary suite. The primary suite has two walk-in closets and an upgraded bath (2014) complete with a double-headed, glass-enclosed shower (with nearby window!), a dual-sink set-up and gleaming tile flooring. The additional bathroom upstairs has a tub/shower combo, and the additional two bedrooms beam with big windows. The carpet upstairs is in fabulous condition and was replaced several years ago. Downstairs, you’ll find two large, finished rooms, a full bath (tub/shower combo with tile flooring) and a large room/bedroom with two windows. The lower level is carpeted and there is a door right out to the green yard space. Core component-wise, several systems have been updated in recent years including: the gas furnace (2012), heat pump (2013), water heater (2014), A/C (2019) and sump pump (2019). Beyond this picturesque community, you have seamless access to many of the region’s highlights. Chancellorsville Battlefield and multiple boat launches for the Rappahannock River are within 10 minutes. For shopping, many grocery stores, dining, and shopping options await along Route 3 within 20 minutes. I-95 (Route 3 exit) and Downtown Fredericksburg are just 20- and 25-minutes east, respectively. With 13600 General Slocum Court, your Estate of Chancellorsville masterpiece is ready and waiting!
Location
State VA
County Spotsylvania
Zoning RU
Rooms
Other Rooms Living Room, Dining Room, Primary Bedroom, Bedroom 2, Bedroom 3, Bedroom 4, Kitchen, Family Room, Foyer, Laundry, Recreation Room, Bathroom 2, Bathroom 3, Bonus Room, Primary Bathroom, Full Bath
Basement Partially Finished, Connecting Stairway, Interior Access, Sump Pump, Walkout Level
Interior
Interior Features Ceiling Fan(s), Carpet, Dining Area, Family Room Off Kitchen, Floor Plan - Open, Kitchen - Eat-In, Kitchen - Island, Primary Bath(s), Stall Shower, Tub Shower, Upgraded Countertops, Walk-in Closet(s), Wood Floors
Hot Water Natural Gas
Heating Central, Heat Pump(s), Zoned
Cooling Heat Pump(s), Zoned
Flooring Hardwood, Carpet, Ceramic Tile
Fireplaces Number 1
Fireplaces Type Brick, Insert, Mantel(s), Gas/Propane
Equipment Built-In Microwave, Dryer, Washer, Dishwasher, Icemaker, Refrigerator, Stainless Steel Appliances, Stove
Fireplace Y
Window Features Bay/Bow
Appliance Built-In Microwave, Dryer, Washer, Dishwasher, Icemaker, Refrigerator, Stainless Steel Appliances, Stove
Heat Source Natural Gas, Electric
Laundry Dryer In Unit, Washer In Unit, Main Floor
Exterior
Exterior Feature Deck(s), Porch(es), Screened
Garage Oversized, Garage Door Opener, Garage - Side Entry
Garage Spaces 2.0
Fence Partially
Amenities Available Common Grounds, Jog/Walk Path
Waterfront N
Water Access N
View Garden/Lawn, Trees/Woods
Roof Type Architectural Shingle
Street Surface Black Top
Accessibility None
Porch Deck(s), Porch(es), Screened
Parking Type Attached Garage, Driveway
Attached Garage 2
Total Parking Spaces 2
Garage Y
Building
Lot Description Cleared, Front Yard, Level, Private, Rear Yard, Trees/Wooded
Story 3
Foundation Concrete Perimeter
Sewer On Site Septic, Septic < # of BR
Water Well
Architectural Style Colonial
Level or Stories 3
Additional Building Above Grade, Below Grade
Structure Type 9'+ Ceilings,Dry Wall
New Construction N
Schools
Elementary Schools Chancellor
Middle Schools Ni River
High Schools Riverbend
School District Spotsylvania County Public Schools
Others
HOA Fee Include Common Area Maintenance
Senior Community No
Tax ID 4D3-72-
Ownership Fee Simple
SqFt Source Assessor
Special Listing Condition Standard
Read Less
Want to know what your home might be worth? Contact us for a FREE valuation!

Our team is ready to help you sell your home for the highest possible price ASAP

Bought with Myandi Jo Peterson • Keller Williams Capital Properties

GET MORE INFORMATION





