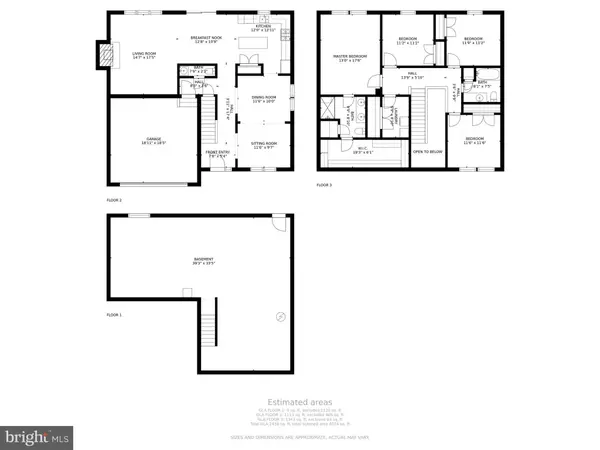$435,000
$425,000
2.4%For more information regarding the value of a property, please contact us for a free consultation.
18121 DEMON DEACON CT Hagerstown, MD 21740
4 Beds
3 Baths
2,480 SqFt
Key Details
Sold Price $435,000
Property Type Single Family Home
Sub Type Detached
Listing Status Sold
Purchase Type For Sale
Square Footage 2,480 sqft
Price per Sqft $175
Subdivision Greenfield At Collegiate Acres
MLS Listing ID MDWA2006510
Sold Date 05/27/22
Style Colonial
Bedrooms 4
Full Baths 2
Half Baths 1
HOA Fees $31/mo
HOA Y/N Y
Abv Grd Liv Area 2,480
Originating Board BRIGHT
Year Built 2014
Annual Tax Amount $5,245
Tax Year 2022
Lot Size 8,276 Sqft
Acres 0.19
Property Description
Welcome home! **New paint and new carpet just installed throughout. ** Main level features traditional floorplan with formal living and dining rooms (can be flex spaces perfect for office or play space), a large kitchen, family room with gas fireplace, and half bath. Kitchen features granite counters, backsplash, stainless appliances, large island, large pantry, tablespace, and slider to rear yard. Rear yard is fully fenced, square and flat; ready for your ideas and imagination. Upper level features 4 generous bedrooms, 2 full baths, and a large laundry room with extra storage closet. Primary bedroom suite features a walk-thru full bath with custom tile shower with seat and dual raised vanities. Primary bedroom closet is the largest walk-in closet I have ever seen that spans the whole length over the garage! Full basement is full of potential with room for another bedroom and entertaining space, rough-in for full bath, upgraded commercial-grade sump pump, and walk-up stairs to the rear yard. Home is located on a cul-de-sac and the community features the City of Hagerstown Terrapin Park with tot lot, picnic space, basketball court, and walking trails. Easy access to shopping, restaurants, and I-81. Home is move-in ready and won't last long! ***OFFER DEADLINE MONDAY 3/28/22 AT 5PM***
Location
State MD
County Washington
Zoning RMED
Rooms
Basement Full, Rough Bath Plumb, Sump Pump, Unfinished, Walkout Stairs
Interior
Interior Features Family Room Off Kitchen, Primary Bath(s), Upgraded Countertops, Wood Floors, Carpet, Combination Dining/Living, Kitchen - Island, Kitchen - Table Space, Pantry, Walk-in Closet(s)
Hot Water Natural Gas
Heating Forced Air
Cooling Central A/C
Fireplaces Number 1
Fireplaces Type Gas/Propane
Equipment Dishwasher, Disposal, Refrigerator, Stove, Built-In Microwave, Dryer, Washer
Fireplace Y
Appliance Dishwasher, Disposal, Refrigerator, Stove, Built-In Microwave, Dryer, Washer
Heat Source Natural Gas
Laundry Upper Floor
Exterior
Garage Built In, Garage Door Opener
Garage Spaces 6.0
Fence Fully, Wood
Amenities Available Basketball Courts, Common Grounds, Jog/Walk Path, Picnic Area, Tot Lots/Playground
Waterfront N
Water Access N
Accessibility None
Parking Type Driveway, Attached Garage
Attached Garage 2
Total Parking Spaces 6
Garage Y
Building
Story 3
Foundation Slab
Sewer Public Sewer
Water Public
Architectural Style Colonial
Level or Stories 3
Additional Building Above Grade, Below Grade
New Construction N
Schools
School District Washington County Public Schools
Others
HOA Fee Include Common Area Maintenance,Management
Senior Community No
Tax ID 2225064872
Ownership Fee Simple
SqFt Source Assessor
Special Listing Condition Standard
Read Less
Want to know what your home might be worth? Contact us for a FREE valuation!

Our team is ready to help you sell your home for the highest possible price ASAP

Bought with Gillian Ndi • Mackintosh, Inc.

GET MORE INFORMATION





