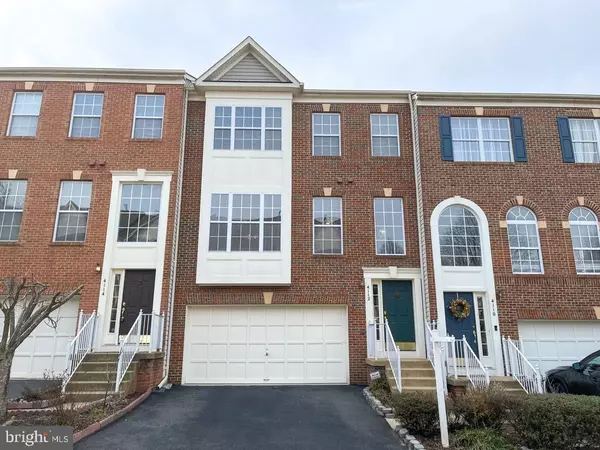$728,888
$699,888
4.1%For more information regarding the value of a property, please contact us for a free consultation.
4112 BROOKGREEN DR Fairfax, VA 22033
3 Beds
3 Baths
1,968 SqFt
Key Details
Sold Price $728,888
Property Type Townhouse
Sub Type Interior Row/Townhouse
Listing Status Sold
Purchase Type For Sale
Square Footage 1,968 sqft
Price per Sqft $370
Subdivision Fair Lakes Court
MLS Listing ID VAFX2053914
Sold Date 04/19/22
Style Colonial
Bedrooms 3
Full Baths 2
Half Baths 1
HOA Fees $90/mo
HOA Y/N Y
Abv Grd Liv Area 1,968
Originating Board BRIGHT
Year Built 1999
Annual Tax Amount $7,121
Tax Year 2021
Lot Size 1,968 Sqft
Acres 0.05
Property Sub-Type Interior Row/Townhouse
Property Description
The quiet elegance of this Fair Lakes Court home is evident upon entry with the warmth of gleaming hardwood floors on all three levels of this 3 bedroom, 2.5 bath, 2 car garage townhome. The contemporary color palette of newly painted interiors sets off the spacious living room and dining area so airy and bright with natural light. Enjoy the newly renovated gourmet kitchen with gorgeous quartz countertops and subway tile backsplash nicely featured with the beautiful wooden cabinetry and stainless steel appliances. Adjoining this space is a cozy family room with fireplace and even more entertaining and relaxing space in the Trex built deck. The upper level has three very comfortably sized bedrooms, all with vaulted ceilings, that makes these rooms feel so luxurious. The primary bedroom includes a large walk-in closet and an ensuite primary bath with jacuzzi tub. Upper level laundry makes for comfort and convenience with Whirlpool high capacity washer and dryer (2020). The lower level presents another expansive space to have an added rec room or den or home office and provides lots of storage space in the two walk-in closets and access to the garage as well. Landscaped and fully fenced in backyard offers a walkout patio making it yet another perfect place for outdoor living. Excellent location close to shops, malls, restaurants, and recreation facilities, including Fairfax Costco, Fairfax Corner, Wegmans, Home Depot, and Fair Lakes Shopping Center. Easy access to Rt 50, Fairfax County Parkway, and I-66. Walk to Fair Oaks Mall and Fairfax Towne Center.
Location
State VA
County Fairfax
Zoning 180
Rooms
Other Rooms Living Room, Primary Bedroom, Bedroom 2, Kitchen, Family Room, Bedroom 1, Recreation Room, Primary Bathroom, Full Bath, Half Bath
Basement Walkout Level, Full, Fully Finished
Interior
Interior Features Ceiling Fan(s), Breakfast Area, Combination Dining/Living, Combination Kitchen/Living, Dining Area, Primary Bath(s), Stall Shower, Tub Shower, Walk-in Closet(s), Soaking Tub, Wood Floors
Hot Water Natural Gas
Heating Forced Air
Cooling Central A/C
Fireplaces Number 1
Fireplaces Type Screen
Equipment Dryer, Washer, Dishwasher, Disposal, Refrigerator, Stove
Fireplace Y
Appliance Dryer, Washer, Dishwasher, Disposal, Refrigerator, Stove
Heat Source Natural Gas
Exterior
Exterior Feature Patio(s), Balcony
Parking Features Garage Door Opener, Garage - Front Entry
Garage Spaces 4.0
Fence Fully
Amenities Available Jog/Walk Path, Tot Lots/Playground
Water Access N
Accessibility None
Porch Patio(s), Balcony
Attached Garage 2
Total Parking Spaces 4
Garage Y
Building
Story 3
Foundation Other
Sewer Public Sewer
Water Public
Architectural Style Colonial
Level or Stories 3
Additional Building Above Grade, Below Grade
New Construction N
Schools
Elementary Schools Greenbriar East
Middle Schools Katherine Johnson
High Schools Fairfax
School District Fairfax County Public Schools
Others
HOA Fee Include Common Area Maintenance,Insurance,Management,Reserve Funds,Road Maintenance
Senior Community No
Tax ID 0454 14 0103
Ownership Fee Simple
SqFt Source Assessor
Special Listing Condition Standard
Read Less
Want to know what your home might be worth? Contact us for a FREE valuation!

Our team is ready to help you sell your home for the highest possible price ASAP

Bought with Stephanie Callaghan • 15 West Homes
GET MORE INFORMATION





