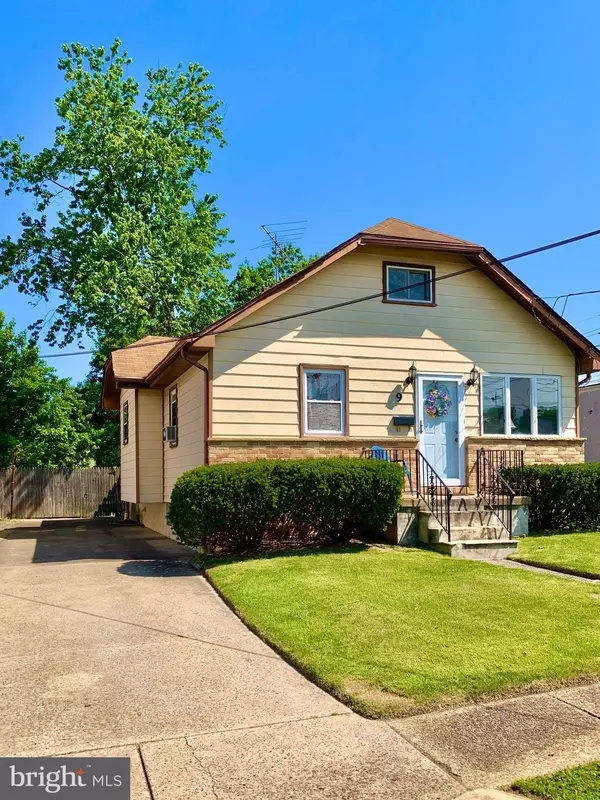$115,000
$110,000
4.5%For more information regarding the value of a property, please contact us for a free consultation.
9 W 7TH AVE Runnemede, NJ 08078
2 Beds
1 Bath
1,448 SqFt
Key Details
Sold Price $115,000
Property Type Single Family Home
Sub Type Detached
Listing Status Sold
Purchase Type For Sale
Square Footage 1,448 sqft
Price per Sqft $79
Subdivision None Available
MLS Listing ID NJCD396640
Sold Date 10/13/20
Style Traditional,Cape Cod
Bedrooms 2
Full Baths 1
HOA Y/N N
Abv Grd Liv Area 1,448
Originating Board BRIGHT
Year Built 1925
Annual Tax Amount $4,684
Tax Year 2019
Lot Size 6,760 Sqft
Acres 0.16
Lot Dimensions 40.00 x 169.00
Property Description
WELCOME HOME! This bright and cheerful home awaits its new owner! 9 W 7th Avenue is located in the super convenient town of Runnemede near plenty of access to shopping and major highways. Enter upon an open floor plan with plenty of space for entertaining your friends and family. Past the dining area is the kitchen filled with plenty of natural light. Past the kitchen is the basement and access to the yard. This home also boasts 1,448 square feet, which is much larger than many other 2 bedroom and 1 bathroom homes in the area. The master bedroom has plenty of room for a king size bed and also has plenty of closet space. The bathroom has a linen closet and a shower tub. This home also has a full length attic with walk up stairs to be used as a bonus room or for storage. If you own more than one car, you won't have to worry, as its driveway contains four spaces! Do you love the outdoors? Seek no further! This large lot has plenty of room for recreational sports and even a pool! Don't miss out on this wonderful opportunity to live in a great town for a great price! Schedule your showing today!
Location
State NJ
County Camden
Area Runnemede Boro (20430)
Zoning RES
Rooms
Other Rooms Living Room, Dining Room, Primary Bedroom, Bedroom 2, Kitchen, Attic, Full Bath
Basement Connecting Stairway, Poured Concrete, Rear Entrance, Interior Access, Unfinished, Windows
Main Level Bedrooms 2
Interior
Interior Features Attic, Ceiling Fan(s), Combination Kitchen/Dining, Dining Area, Floor Plan - Open
Hot Water Electric
Heating Baseboard - Hot Water, Hot Water, Hot Water & Baseboard - Electric
Cooling Window Unit(s), Ceiling Fan(s)
Flooring Vinyl
Equipment Dryer, Oven/Range - Gas, Washer, Water Heater
Furnishings No
Fireplace N
Appliance Dryer, Oven/Range - Gas, Washer, Water Heater
Heat Source Natural Gas
Laundry Basement
Exterior
Garage Spaces 4.0
Water Access N
Roof Type Shingle
Accessibility None
Total Parking Spaces 4
Garage N
Building
Story 1.5
Sewer Public Sewer
Water Public
Architectural Style Traditional, Cape Cod
Level or Stories 1.5
Additional Building Above Grade, Below Grade
Structure Type Paneled Walls,Tray Ceilings
New Construction N
Schools
Elementary Schools Downing School
Middle Schools Volz School
High Schools Triton
School District Runnemede Public
Others
Senior Community No
Tax ID 30-00039-00007
Ownership Fee Simple
SqFt Source Assessor
Acceptable Financing Cash, Conventional, FHA, VA
Listing Terms Cash, Conventional, FHA, VA
Financing Cash,Conventional,FHA,VA
Special Listing Condition Standard
Read Less
Want to know what your home might be worth? Contact us for a FREE valuation!

Our team is ready to help you sell your home for the highest possible price ASAP

Bought with Patricia Cardamone • Weichert Realtors-Turnersville

GET MORE INFORMATION





