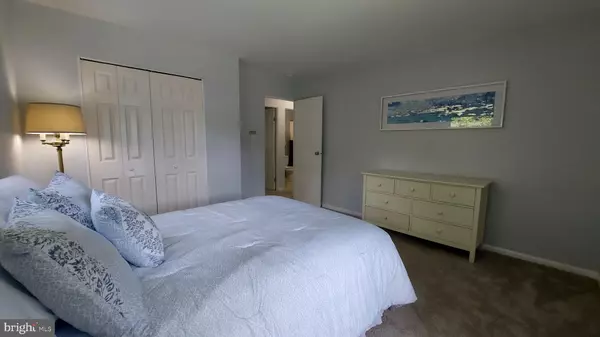$520,000
$499,000
4.2%For more information regarding the value of a property, please contact us for a free consultation.
312 E BRUNSWICK ST Sterling, VA 20164
4 Beds
3 Baths
1,804 SqFt
Key Details
Sold Price $520,000
Property Type Single Family Home
Sub Type Detached
Listing Status Sold
Purchase Type For Sale
Square Footage 1,804 sqft
Price per Sqft $288
Subdivision Broyhills Addition
MLS Listing ID VALO2034432
Sold Date 09/16/22
Style Colonial,Bi-level
Bedrooms 4
Full Baths 3
HOA Y/N N
Abv Grd Liv Area 1,232
Originating Board BRIGHT
Year Built 1969
Annual Tax Amount $4,286
Tax Year 2022
Lot Size 10,454 Sqft
Acres 0.24
Property Sub-Type Detached
Property Description
Large four-bedroom home with 3 full baths and a 2-car garage. Upgrades include HVAC, Tankless water heater, garage doors and openers, vinyl double pane-double hung windows, new carpets throughout with carpet over hardwoods on upper level. Large backyard with tall privacy fence.
Location
State VA
County Loudoun
Zoning PDH3
Rooms
Other Rooms Living Room, Dining Room, Primary Bedroom, Bedroom 2, Bedroom 3, Bedroom 4, Kitchen, Foyer, Laundry, Bathroom 2, Bathroom 3, Primary Bathroom
Basement Full
Main Level Bedrooms 1
Interior
Interior Features Attic, Carpet, Ceiling Fan(s), Chair Railings, Combination Dining/Living, Dining Area, Entry Level Bedroom, Kitchen - Eat-In, Primary Bath(s)
Hot Water Tankless
Heating Forced Air, Programmable Thermostat
Cooling Central A/C, Ceiling Fan(s)
Flooring Fully Carpeted
Equipment Dishwasher, Disposal, Exhaust Fan, Oven/Range - Electric, Water Heater - Tankless
Furnishings No
Fireplace N
Window Features Double Hung,Double Pane,Low-E,Screens,Vinyl Clad
Appliance Dishwasher, Disposal, Exhaust Fan, Oven/Range - Electric, Water Heater - Tankless
Heat Source Electric
Laundry Main Floor, Hookup
Exterior
Exterior Feature Deck(s)
Parking Features Additional Storage Area, Garage - Front Entry
Garage Spaces 6.0
Fence Privacy
Utilities Available Cable TV Available, Under Ground
Water Access N
Roof Type Fiberglass
Street Surface Access - On Grade,Black Top,Paved
Accessibility None
Porch Deck(s)
Road Frontage City/County
Attached Garage 2
Total Parking Spaces 6
Garage Y
Building
Story 2
Foundation Slab, Block
Sewer Public Sewer
Water Public
Architectural Style Colonial, Bi-level
Level or Stories 2
Additional Building Above Grade, Below Grade
Structure Type Dry Wall
New Construction N
Schools
School District Loudoun County Public Schools
Others
Senior Community No
Tax ID 014462597000
Ownership Fee Simple
SqFt Source Assessor
Acceptable Financing Cash, Conventional, FHA
Horse Property N
Listing Terms Cash, Conventional, FHA
Financing Cash,Conventional,FHA
Special Listing Condition Standard
Read Less
Want to know what your home might be worth? Contact us for a FREE valuation!

Our team is ready to help you sell your home for the highest possible price ASAP

Bought with John Pawlowski • Pearson Smith Realty, LLC
GET MORE INFORMATION





