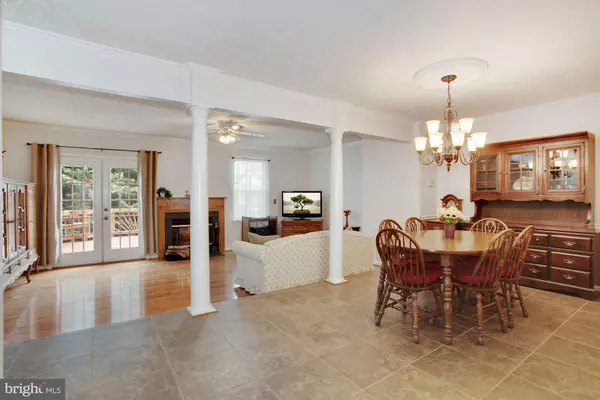$330,000
$330,000
For more information regarding the value of a property, please contact us for a free consultation.
413 WEST PARK DR Stafford, VA 22554
3 Beds
4 Baths
2,304 SqFt
Key Details
Sold Price $330,000
Property Type Townhouse
Sub Type Interior Row/Townhouse
Listing Status Sold
Purchase Type For Sale
Square Footage 2,304 sqft
Price per Sqft $143
Subdivision Park Ridge
MLS Listing ID VAST2001904
Sold Date 09/15/21
Style Traditional
Bedrooms 3
Full Baths 2
Half Baths 2
HOA Fees $89/qua
HOA Y/N Y
Abv Grd Liv Area 1,556
Originating Board BRIGHT
Year Built 1993
Annual Tax Amount $1,979
Tax Year 2021
Lot Size 2,003 Sqft
Acres 0.05
Property Description
Beautiful Townhome in the sought-after community of Park Ridge. The main level has a bright and spacious kitchen, dining room and large family room. French doors off the family room lead to a large two level deck and direct access to the fully fenced back yard. This home has gorgeous hardwood flooring and tile. The upper level offers a master bedroom with a walk-in closet and recently updated master bathroom with double sinks, large walk-in shower, beautiful fixtures, and luxury tile flooring. Two additional nice size bedrooms and a hall bath complete the upper level. The lower level offers a recreation room with walk out level access to the back yard, updated half bath, and utility/laundry area. This home has a one car garage, one car driveway, there is an additional parking space assigned and one hang tag issued for small select parking spots in the community. Neighborhood amenities include pool, basketball court, playgrounds, sidewalks, and jogging paths. This wonderful home is walking distance to the elementary school, library, swimming pool, and playground areas. It is conveniently located close to the I95 HOV entrance, commuter lots, healthcare, shopping, and restaurants! New roof installed 2017, roof warranty conveys to new owner and 1 year 2-10 home warranty come with this home too!
Location
State VA
County Stafford
Zoning PD1
Rooms
Other Rooms Dining Room, Primary Bedroom, Bedroom 2, Kitchen, Family Room, Foyer, Bedroom 1, Recreation Room, Primary Bathroom, Full Bath, Half Bath
Interior
Hot Water Natural Gas
Heating Central
Cooling Central A/C
Flooring Ceramic Tile, Hardwood, Carpet
Fireplaces Number 1
Fireplaces Type Wood
Equipment Dishwasher, Disposal, Dryer, Microwave, Oven/Range - Gas, Refrigerator, Washer, Water Heater
Fireplace Y
Appliance Dishwasher, Disposal, Dryer, Microwave, Oven/Range - Gas, Refrigerator, Washer, Water Heater
Heat Source Natural Gas
Laundry Lower Floor
Exterior
Exterior Feature Deck(s)
Garage Garage - Front Entry
Garage Spaces 2.0
Parking On Site 1
Fence Wood
Amenities Available Basketball Courts, Bike Trail, Common Grounds, Jog/Walk Path, Pool - Outdoor, Reserved/Assigned Parking, Soccer Field, Swimming Pool, Tot Lots/Playground
Waterfront N
Water Access N
Roof Type Architectural Shingle
Accessibility None
Porch Deck(s)
Parking Type Attached Garage, Driveway
Attached Garage 1
Total Parking Spaces 2
Garage Y
Building
Story 3
Sewer Public Sewer
Water Public
Architectural Style Traditional
Level or Stories 3
Additional Building Above Grade, Below Grade
New Construction N
Schools
Elementary Schools Park Ridge
Middle Schools Rodney E Thompson
High Schools North Stafford
School District Stafford County Public Schools
Others
HOA Fee Include Common Area Maintenance,Lawn Care Front,Management,Pool(s),Road Maintenance,Reserve Funds,Trash,Snow Removal
Senior Community No
Tax ID 20S 4 355
Ownership Fee Simple
SqFt Source Estimated
Acceptable Financing Cash, Conventional, FHA, VA
Horse Property N
Listing Terms Cash, Conventional, FHA, VA
Financing Cash,Conventional,FHA,VA
Special Listing Condition Standard
Read Less
Want to know what your home might be worth? Contact us for a FREE valuation!

Our team is ready to help you sell your home for the highest possible price ASAP

Bought with Nancy Mulroy • Coldwell Banker Elite

GET MORE INFORMATION





