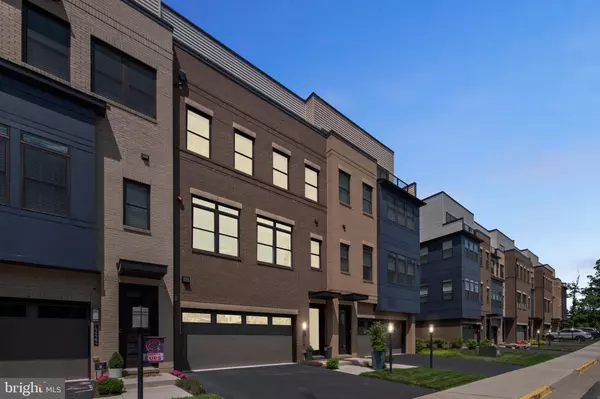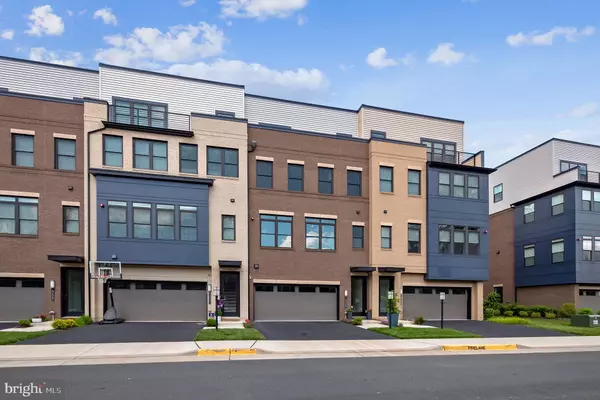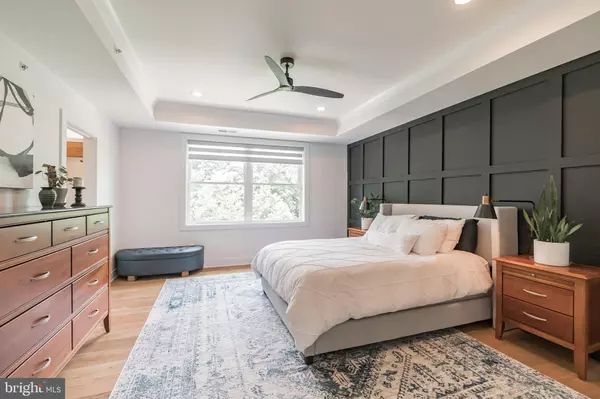$875,000
$875,000
For more information regarding the value of a property, please contact us for a free consultation.
42466 MILDRED LANDING SQ Ashburn, VA 20148
3 Beds
5 Baths
3,381 SqFt
Key Details
Sold Price $875,000
Property Type Townhouse
Sub Type Interior Row/Townhouse
Listing Status Sold
Purchase Type For Sale
Square Footage 3,381 sqft
Price per Sqft $258
Subdivision Brambleton
MLS Listing ID VALO2028278
Sold Date 07/11/22
Style Other
Bedrooms 3
Full Baths 3
Half Baths 2
HOA Fees $221/mo
HOA Y/N Y
Abv Grd Liv Area 3,381
Originating Board BRIGHT
Year Built 2019
Annual Tax Amount $6,879
Tax Year 2022
Lot Size 2,178 Sqft
Acres 0.05
Property Description
Gorgeous two-and-half-year young 4-Level townhome w/brick front & rooftop terrace backing to a conservation area. In a quiet enclave of 39 luxury townhomes, this 3 bed, 3.2 bath is a must see! Fantastic upgrades throughout - upgraded hardwoods on all levels, beautiful kitchen with huge center island with upgraded quartz countertops and backsplash, under-cabinet lighting & luxurious pendant lighting! The formal dining area features a built-in buffet, matching granite, and wine refrigerator! Huge great room with a beautiful feature wall and a 12ft multi-panel sliding door walks out to the Trex Deck (gas line added for your grill!). Bedroom level features the owner's suite with tray ceiling, spacious WIC & chic private bath with granite double-sink vanity, glass & tiled shower with bench and wood accent wall. Two additional bedrooms, hall bath & bedroom level laundry round out the 3rd floor. The loft level is wide-open with a built-in wet bar and custom black walnut countertop and waterfall, triple french door access to the rooftop terrace (Hose Bib added for your Garden!). And there's more, built-in speakers on the main floor, loft, and exterior speakers on the deck and terrace, pre-wired for exterior security cameras, natural gas connections on the main and lower level, whole house humidifier added, and a fenced backyard. Enjoy all of Brambletons outstanding amenities including hi-speed internet, local TV, lawn service, trash removal, snow removal, and access to 15+ miles of trails. Close to Brambleton Town Center, 5 HOA pools, playgrounds, and everything Loudoun has to offer. See for yourself. Schedule your showing today.
Location
State VA
County Loudoun
Zoning R8
Rooms
Other Rooms Dining Room, Primary Bedroom, Bedroom 2, Bedroom 3, Kitchen, Den, Great Room, Laundry, Other, Office, Bathroom 1, Bathroom 3, Primary Bathroom, Half Bath
Interior
Interior Features Kitchen - Gourmet, Kitchen - Island, Ceiling Fan(s), Crown Moldings, Recessed Lighting, Upgraded Countertops, Walk-in Closet(s), Wet/Dry Bar, Window Treatments, Wine Storage
Hot Water Natural Gas, 60+ Gallon Tank
Heating Forced Air
Cooling Central A/C, Ceiling Fan(s)
Fireplace N
Heat Source Natural Gas
Laundry Upper Floor
Exterior
Exterior Feature Deck(s), Patio(s), Terrace
Garage Built In, Additional Storage Area, Garage - Front Entry, Oversized
Garage Spaces 2.0
Amenities Available Bike Trail, Community Center
Waterfront N
Water Access N
Accessibility None
Porch Deck(s), Patio(s), Terrace
Parking Type Attached Garage
Attached Garage 2
Total Parking Spaces 2
Garage Y
Building
Lot Description Backs to Trees, Front Yard, Landscaping, No Thru Street, Rear Yard, Secluded
Story 4
Foundation Slab
Sewer Public Sewer
Water Public
Architectural Style Other
Level or Stories 4
Additional Building Above Grade, Below Grade
New Construction N
Schools
School District Loudoun County Public Schools
Others
HOA Fee Include Ext Bldg Maint,High Speed Internet,Trash,Snow Removal
Senior Community No
Tax ID 160357193000
Ownership Fee Simple
SqFt Source Assessor
Security Features Carbon Monoxide Detector(s),Fire Detection System,Monitored,Motion Detectors,Security System,Smoke Detector,Sprinkler System - Indoor
Special Listing Condition Standard
Read Less
Want to know what your home might be worth? Contact us for a FREE valuation!

Our team is ready to help you sell your home for the highest possible price ASAP

Bought with Michele Lynn Condon • Pearson Smith Realty, LLC

GET MORE INFORMATION





