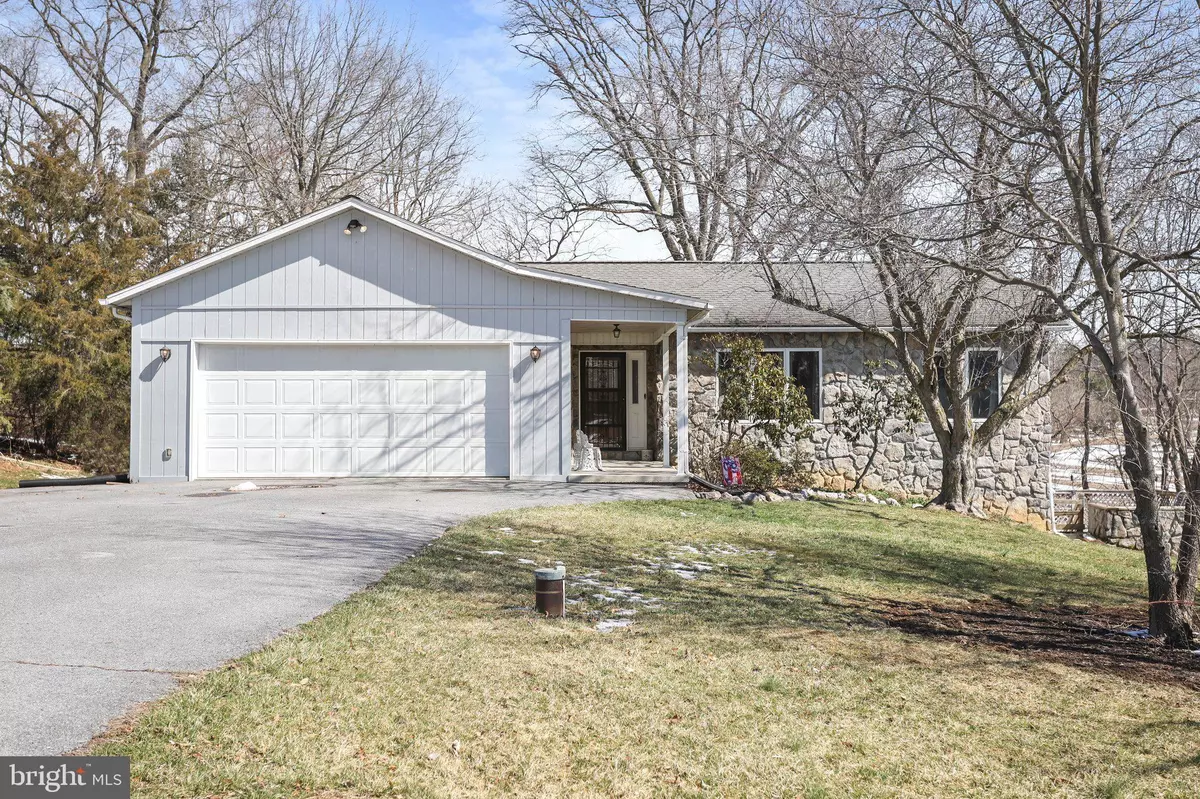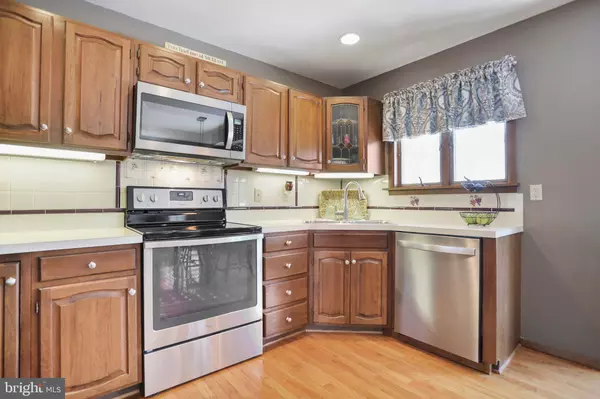$449,900
$449,900
For more information regarding the value of a property, please contact us for a free consultation.
10205 MAR ROCK DR Hagerstown, MD 21740
3 Beds
3 Baths
2,568 SqFt
Key Details
Sold Price $449,900
Property Type Single Family Home
Sub Type Detached
Listing Status Sold
Purchase Type For Sale
Square Footage 2,568 sqft
Price per Sqft $175
Subdivision Rocky Spring Acres
MLS Listing ID MDWA2006498
Sold Date 04/29/22
Style Ranch/Rambler
Bedrooms 3
Full Baths 3
HOA Y/N N
Abv Grd Liv Area 1,368
Originating Board BRIGHT
Year Built 1987
Annual Tax Amount $2,778
Tax Year 2022
Lot Size 1.250 Acres
Acres 1.25
Property Description
Welcome home to your piece of paradise! Staycation, or everyday joy, are IDEAL here in this sprawling rancher in a rural setting. Feel like you're at a resort at home with your in-ground pool, three-tiered deck, and large patio. Yet also feel like you're nestled in a picturesque retreat with the rear of the home and decks overlooking expansive farmland. This home boasts impressive functionality, decorative beauty, and cozy comforts. The main level offers gleaming hardwood floors throughout the main areas and bedrooms, a kitchen fit for any chef and entertainer, dining area leading to the upper deck, and cozy family room completing the open living concept. The primary suite is also resort worthy overlooking the beautiful countryside and offering a nicely updated bath with jetted tub/shower, skylight, and ceramic tile flooring. Also on the main-level is a full bath with ceramic tile flooring and a skylight for refreshing natural light, and a mud room off the garage equipped with plenty of cabinetry and shelving. The lower level will WOW you and surely become your desired place to be with an amazing family room with cozy pellet stove backed by beautiful stone work, kitchen area complete with appliances and bar, full bath, entertainment area, and walk-out level to the lower pool-level patio. There's also offers PLENTY of storage space and utilities such as water softener, UV light, and radon system. Need more storage? Car enthusiast? Hobbyist? Then check out the additional detached 35x50 garage! Two bay doors - 15' and 12'! Move right in with comfort knowing this home has been well maintained!
Location
State MD
County Washington
Zoning RU
Rooms
Other Rooms Living Room, Primary Bedroom, Bedroom 2, Bedroom 3, Kitchen, Family Room, Exercise Room, Recreation Room, Bathroom 3
Basement Full, Partially Finished, Walkout Level
Main Level Bedrooms 3
Interior
Interior Features 2nd Kitchen, Bar, Breakfast Area, Ceiling Fan(s), Combination Kitchen/Dining, Dining Area, Entry Level Bedroom, Family Room Off Kitchen, Skylight(s), Soaking Tub, Window Treatments, Wood Floors
Hot Water Electric
Heating Heat Pump(s)
Cooling Heat Pump(s), Central A/C
Fireplaces Number 1
Fireplaces Type Wood
Equipment Built-In Microwave, Dishwasher, Extra Refrigerator/Freezer, Oven/Range - Electric, Refrigerator, Water Conditioner - Owned
Fireplace Y
Window Features Double Pane,Skylights
Appliance Built-In Microwave, Dishwasher, Extra Refrigerator/Freezer, Oven/Range - Electric, Refrigerator, Water Conditioner - Owned
Heat Source Electric
Exterior
Exterior Feature Deck(s), Patio(s), Porch(es)
Garage Garage Door Opener
Garage Spaces 4.0
Pool In Ground
Waterfront N
Water Access N
Accessibility None
Porch Deck(s), Patio(s), Porch(es)
Parking Type Off Street, Attached Garage, Detached Garage
Attached Garage 2
Total Parking Spaces 4
Garage Y
Building
Story 2
Foundation Block
Sewer Septic Exists
Water Well
Architectural Style Ranch/Rambler
Level or Stories 2
Additional Building Above Grade, Below Grade
New Construction N
Schools
School District Washington County Public Schools
Others
Senior Community No
Tax ID 2210028302
Ownership Fee Simple
SqFt Source Assessor
Security Features Security System
Special Listing Condition Standard
Read Less
Want to know what your home might be worth? Contact us for a FREE valuation!

Our team is ready to help you sell your home for the highest possible price ASAP

Bought with Crystal Dudurich • ERA Liberty Realty

GET MORE INFORMATION





