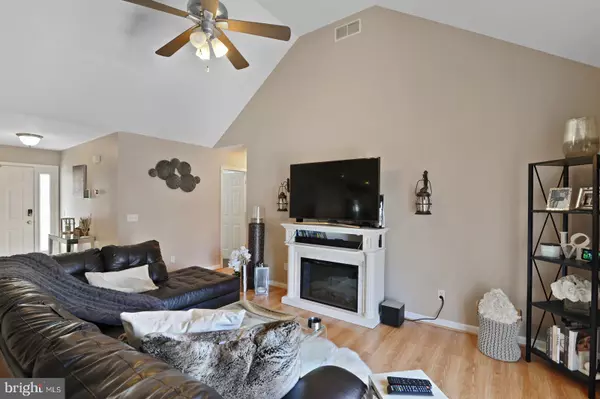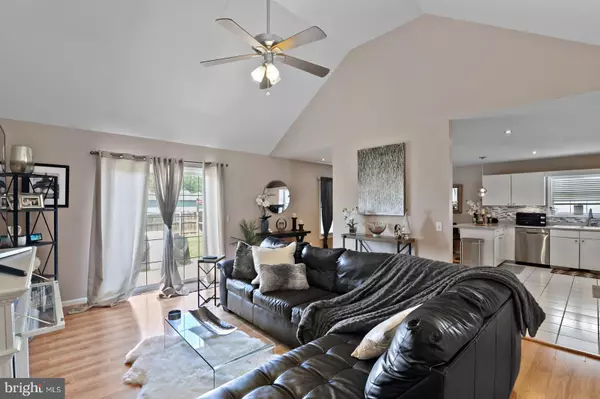$287,000
$280,000
2.5%For more information regarding the value of a property, please contact us for a free consultation.
1419 HOPKINS AVE Dover, DE 19901
3 Beds
2 Baths
1,232 SqFt
Key Details
Sold Price $287,000
Property Type Single Family Home
Sub Type Detached
Listing Status Sold
Purchase Type For Sale
Square Footage 1,232 sqft
Price per Sqft $232
Subdivision Independence Vil
MLS Listing ID DEKT2013062
Sold Date 09/16/22
Style Ranch/Rambler
Bedrooms 3
Full Baths 2
HOA Y/N N
Abv Grd Liv Area 1,232
Originating Board BRIGHT
Year Built 1994
Annual Tax Amount $1,735
Tax Year 2021
Lot Size 7,840 Sqft
Acres 0.18
Lot Dimensions 70.00 x 115.00
Property Sub-Type Detached
Property Description
Welcome to Independence Village! This 3 bed, 2 bath open concept ranch home is turn key and freshly painted - noteworthy upgrades include: smart home security cameras and locks, laminate floors throughout, and outdoor pergola in the backyard!
The foyer entryway opens up to soaring vaulted ceilings throughout the kitchen and family room area, which leads to the sliding glass doors overlooking the spacious fenced backyard - great for pets and children! There is even a shed for additional storage. The kitchen and dining room are only separated by the breakfast bar. Many elegant features such as the beautiful tiled floors and granite vanity top in the hall bathroom.
Located just off Exit 98 on Rt 1 - minutes from Downtown Dover and Dover Air Force Base (DAFB) and easy access to major transportation routes as well as Delaware beaches.
Location
State DE
County Kent
Area Capital (30802)
Zoning R8
Rooms
Other Rooms Living Room, Dining Room, Primary Bedroom, Bedroom 2, Kitchen, Bedroom 1
Main Level Bedrooms 3
Interior
Interior Features Primary Bath(s), Ceiling Fan(s)
Hot Water Natural Gas
Heating Forced Air
Cooling Central A/C
Flooring Fully Carpeted, Vinyl, Tile/Brick
Equipment Dishwasher, Refrigerator, Stove
Fireplace N
Appliance Dishwasher, Refrigerator, Stove
Heat Source Natural Gas
Laundry Main Floor
Exterior
Exterior Feature Patio(s)
Parking Features Inside Access
Garage Spaces 2.0
Fence Fully
Utilities Available Cable TV
Water Access N
Roof Type Shingle
Accessibility None
Porch Patio(s)
Attached Garage 2
Total Parking Spaces 2
Garage Y
Building
Lot Description Rear Yard, Landscaping, Front Yard
Story 1
Foundation Brick/Mortar
Sewer Public Sewer
Water Public
Architectural Style Ranch/Rambler
Level or Stories 1
Additional Building Above Grade, Below Grade
Structure Type Cathedral Ceilings
New Construction N
Schools
Middle Schools Central
High Schools Dover
School District Capital
Others
Senior Community No
Tax ID ED-05-06815-03-5000-000
Ownership Fee Simple
SqFt Source Estimated
Security Features Exterior Cameras,Security System
Acceptable Financing Conventional, VA, FHA 203(b)
Listing Terms Conventional, VA, FHA 203(b)
Financing Conventional,VA,FHA 203(b)
Special Listing Condition Standard
Read Less
Want to know what your home might be worth? Contact us for a FREE valuation!

Our team is ready to help you sell your home for the highest possible price ASAP

Bought with Catherine Casmay • Sky Realty
GET MORE INFORMATION





