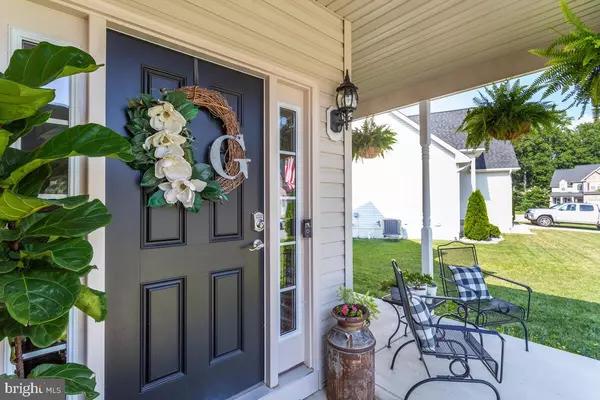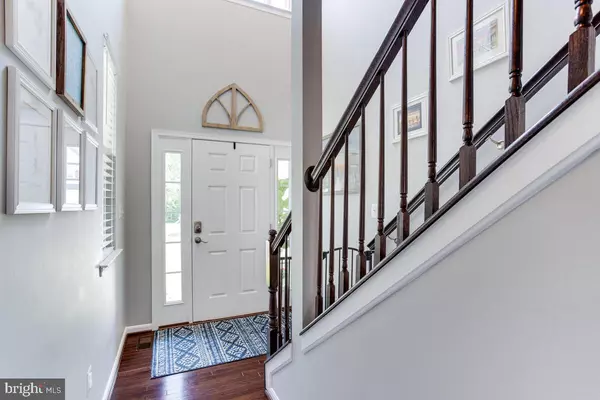$490,000
$475,000
3.2%For more information regarding the value of a property, please contact us for a free consultation.
625 YEARLING DR Prince Frederick, MD 20678
4 Beds
4 Baths
2,428 SqFt
Key Details
Sold Price $490,000
Property Type Single Family Home
Sub Type Detached
Listing Status Sold
Purchase Type For Sale
Square Footage 2,428 sqft
Price per Sqft $201
Subdivision Prince Frederick Crossing
MLS Listing ID MDCA2007680
Sold Date 10/03/22
Style Colonial
Bedrooms 4
Full Baths 3
Half Baths 1
HOA Fees $60/ann
HOA Y/N Y
Abv Grd Liv Area 1,782
Originating Board BRIGHT
Year Built 2019
Annual Tax Amount $3,965
Tax Year 2021
Lot Size 6,415 Sqft
Acres 0.15
Property Description
Welcome Home! This 3 yr young, wonderfully maintained colonial checks ALL the boxes. All this home needs is YOU!!.
Located in the desirable neighborhood of Prince Frederick Crossing, a beautiful neighborhood with playgrounds, basketball court, baseball field, club house, and plenty of walkways. Conveniently located to EVERYTHING. Shopping, restaurants, movie theatre, ALL you need is close by.
Your next home has 4 Bedrooms , 3 1/2 Baths on three gorgeous levels. Numerous custom touches convey with this home! Numerous upgraded light fixture have been added
Gourmet kitchen with tile backsplash, stainless steel appliances, moveable island w/ electric, kitchen pantry, 42" custom cabinetry. Gorgeous hardwood floors flow throughout the entire main level. The family/living room has custom built cabinetry on both sides of your gas fireplace that warms you up on the coldest of days.
On the upper level you'll find your four bedrooms, two full baths and a convenient laundry closet that has space for hanging clothes, shelves. Cabinets could be added to customize if you choose.
The fully finished basement gives you additional room to entertain, watch movies, exercise or just relax. Full bathroom and walk out steps to your rear yard.
Easy access from your kitchen to your composite 12 x 12 deck.
Come visit and fall in love.
Location
State MD
County Calvert
Zoning TC
Rooms
Basement Daylight, Partial, Improved, Heated, Outside Entrance, Poured Concrete, Rear Entrance, Sump Pump, Walkout Stairs
Interior
Interior Features Breakfast Area, Built-Ins, Carpet, Ceiling Fan(s), Combination Kitchen/Living, Family Room Off Kitchen, Floor Plan - Traditional, Kitchen - Island, Pantry, Recessed Lighting, Soaking Tub, Sprinkler System, Stall Shower, Tub Shower, Upgraded Countertops, Wainscotting, Window Treatments, Wood Floors
Hot Water Electric
Heating Heat Pump(s)
Cooling Heat Pump(s)
Flooring Carpet, Hardwood, Luxury Vinyl Plank
Fireplaces Number 1
Fireplaces Type Gas/Propane, Mantel(s)
Equipment Built-In Microwave, Built-In Range, Dishwasher, Disposal, Dryer - Front Loading, Dryer - Electric, Exhaust Fan, Icemaker, Oven/Range - Gas, Range Hood, Refrigerator, Stainless Steel Appliances, Washer, Water Heater
Fireplace Y
Window Features Double Pane
Appliance Built-In Microwave, Built-In Range, Dishwasher, Disposal, Dryer - Front Loading, Dryer - Electric, Exhaust Fan, Icemaker, Oven/Range - Gas, Range Hood, Refrigerator, Stainless Steel Appliances, Washer, Water Heater
Heat Source Natural Gas
Laundry Upper Floor
Exterior
Exterior Feature Deck(s)
Parking Features Garage - Front Entry, Garage Door Opener, Inside Access
Garage Spaces 4.0
Water Access N
Accessibility None
Porch Deck(s)
Attached Garage 2
Total Parking Spaces 4
Garage Y
Building
Story 3
Foundation Concrete Perimeter
Sewer Public Sewer
Water Public
Architectural Style Colonial
Level or Stories 3
Additional Building Above Grade, Below Grade
New Construction N
Schools
Elementary Schools Barstow
Middle Schools Calvert
High Schools Calvert
School District Calvert County Public Schools
Others
Pets Allowed N
Senior Community No
Tax ID 0502133911
Ownership Fee Simple
SqFt Source Assessor
Acceptable Financing Cash, Conventional, FHA, VA, USDA
Horse Property N
Listing Terms Cash, Conventional, FHA, VA, USDA
Financing Cash,Conventional,FHA,VA,USDA
Special Listing Condition Standard
Read Less
Want to know what your home might be worth? Contact us for a FREE valuation!

Our team is ready to help you sell your home for the highest possible price ASAP

Bought with Tracy Vasquez • RE/MAX One
GET MORE INFORMATION





