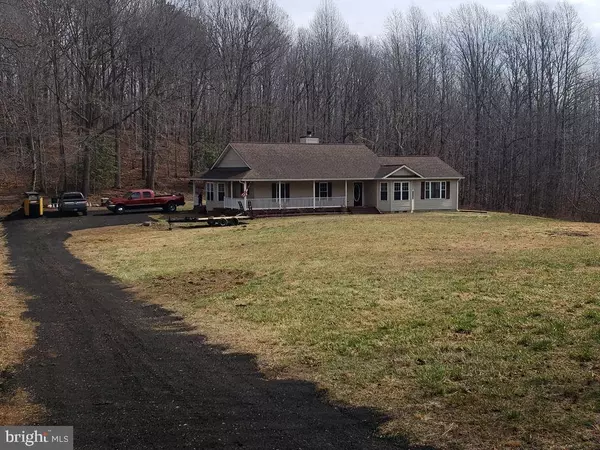$490,000
$485,000
1.0%For more information regarding the value of a property, please contact us for a free consultation.
15520 BADEN NAYLOR RD Brandywine, MD 20613
5 Beds
2 Baths
1,750 SqFt
Key Details
Sold Price $490,000
Property Type Single Family Home
Sub Type Detached
Listing Status Sold
Purchase Type For Sale
Square Footage 1,750 sqft
Price per Sqft $280
Subdivision None Available
MLS Listing ID MDPG2034522
Sold Date 05/24/22
Style Ranch/Rambler
Bedrooms 5
Full Baths 2
HOA Y/N N
Abv Grd Liv Area 1,750
Originating Board BRIGHT
Year Built 1995
Annual Tax Amount $5,141
Tax Year 2021
Lot Size 5.990 Acres
Acres 5.99
Property Description
You'll pass by vineyards and horse pastures on your way to this quiet country Ranch home nestled on almost 6 acres offering plenty of privacy. This home features one-level living with 5 bedrooms and 2 baths. There is a large great room off of the country kitchen featuring pellet stove and tons of windows. There is access from all rooms throughout the home leading to oversized covered porches, perfect for outdoor entertaining and relaxation. This home has all new HVAC, plumbing, roof, gutters, windows, ceiling fans, lights, washer/dryer and hot water heater. Flooring throughout house is either resurfaced hardwood, new laminate or carpet. The new kitchen includes stainless steel appliances, granite countertops, soft close cabinets and tile flooring. Both bathrooms have been upgraded with new vanities, commodes, hardware and flooring.
Location
State MD
County Prince Georges
Zoning OS
Rooms
Other Rooms Primary Bedroom, Bedroom 2, Bedroom 3, Bedroom 4, Kitchen, Breakfast Room, Great Room, Laundry, Utility Room, Attic
Main Level Bedrooms 5
Interior
Interior Features Attic, Attic/House Fan, Carpet, Ceiling Fan(s), Chair Railings, Combination Kitchen/Dining, Entry Level Bedroom, Family Room Off Kitchen, Kitchen - Eat-In, Kitchen - Island, Recessed Lighting, Upgraded Countertops, Walk-in Closet(s), Wood Floors
Hot Water Electric
Heating Heat Pump(s), Programmable Thermostat
Cooling Attic Fan, Ceiling Fan(s), Central A/C, Programmable Thermostat, Heat Pump(s)
Flooring Carpet, Ceramic Tile, Hardwood, Laminated
Fireplaces Number 1
Fireplaces Type Flue for Stove, Mantel(s)
Equipment Cooktop, Dishwasher, Dryer - Electric, Energy Efficient Appliances, ENERGY STAR Refrigerator, Exhaust Fan, Freezer, Oven - Self Cleaning, Oven/Range - Electric, Range Hood, Stainless Steel Appliances, Stove, Washer, Water Heater
Furnishings No
Fireplace Y
Window Features Bay/Bow,Double Pane
Appliance Cooktop, Dishwasher, Dryer - Electric, Energy Efficient Appliances, ENERGY STAR Refrigerator, Exhaust Fan, Freezer, Oven - Self Cleaning, Oven/Range - Electric, Range Hood, Stainless Steel Appliances, Stove, Washer, Water Heater
Heat Source Electric, Other
Laundry Has Laundry, Main Floor
Exterior
Exterior Feature Wrap Around
Waterfront N
Water Access N
View Trees/Woods
Roof Type Architectural Shingle,Pitched
Accessibility 2+ Access Exits, Accessible Switches/Outlets, Doors - Swing In, Low Pile Carpeting
Porch Wrap Around
Parking Type Driveway
Garage N
Building
Lot Description Backs to Trees, Partly Wooded, Private, Secluded
Story 1
Foundation Block, Crawl Space
Sewer On Site Septic
Water Well
Architectural Style Ranch/Rambler
Level or Stories 1
Additional Building Above Grade, Below Grade
Structure Type Dry Wall
New Construction N
Schools
Elementary Schools Baden
Middle Schools Gwynn Park
High Schools Gwynn Park
School District Prince George'S County Public Schools
Others
Senior Community No
Tax ID 17042834448
Ownership Fee Simple
SqFt Source Assessor
Security Features Smoke Detector
Special Listing Condition Standard
Read Less
Want to know what your home might be worth? Contact us for a FREE valuation!

Our team is ready to help you sell your home for the highest possible price ASAP

Bought with Kevin Kareem Thompson • Coldwell Banker Realty

GET MORE INFORMATION





