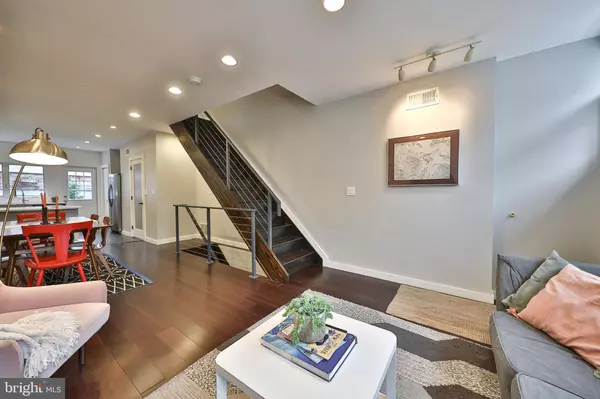$485,000
$469,000
3.4%For more information regarding the value of a property, please contact us for a free consultation.
649 SEARS ST Philadelphia, PA 19147
3 Beds
3 Baths
1,554 SqFt
Key Details
Sold Price $485,000
Property Type Townhouse
Sub Type Interior Row/Townhouse
Listing Status Sold
Purchase Type For Sale
Square Footage 1,554 sqft
Price per Sqft $312
Subdivision Passyunk Square
MLS Listing ID PAPH2083472
Sold Date 06/10/22
Style Contemporary
Bedrooms 3
Full Baths 2
Half Baths 1
HOA Y/N N
Abv Grd Liv Area 1,554
Originating Board BRIGHT
Year Built 1915
Annual Tax Amount $636
Tax Year 2011
Lot Size 638 Sqft
Acres 0.01
Lot Dimensions 14.00 x 46.00
Property Description
This tastefully renovated home occupies a quiet and friendly block just a short walk from all the wonderful restaurants and shops of Passyunk Avenue and the Italian Market. Find 3 spacious bedrooms, 2.5 baths, and three outdoor spaces, a back patio, a small second floor deck, and a roof deck with stunning city skyline views! The open first floor plan includes Mahogany hardwood floors, recessed lighting and conveniently located powder room. The classic open gourmet kitchen has porcelain subway tile backsplash, CaesarStone countertops & stainless steel appliances. A charming, private back patio is perfect for entertaining or dining al fresco. Ascend the custom floating wrought iron stairs to the 2nd floor, featuring 2 bedrooms, one with a small deck, and a full hallway bathroom with imported tile floors. The 3rd floor is home to the primary bedroom with ample closet space and a large private bathroom with dual sinks, shower stall with dual shower heads and river stone tile. A rear deck offers a staircase to the spacious rooftop deck featuring amazing Center City skyline views. The basement adds additional potential living & storage as well as laundry. Just steps from numerous eateries, coffee shops, shops, supermarkets and gyms and super convenient to public transit for an easy commute into Center City. Don't miss this move-in ready Passyunk Square gem!
Location
State PA
County Philadelphia
Area 19147 (19147)
Zoning R10A
Rooms
Other Rooms Living Room, Dining Room, Primary Bedroom, Bedroom 2, Kitchen, Family Room, Bedroom 1
Basement Full
Interior
Hot Water Natural Gas
Heating Hot Water
Cooling Central A/C
Flooring Wood
Equipment Built-In Range, Oven - Wall, Dishwasher, Refrigerator
Fireplace N
Appliance Built-In Range, Oven - Wall, Dishwasher, Refrigerator
Heat Source Natural Gas
Laundry None
Exterior
Exterior Feature Patio(s), Balcony
Water Access N
Roof Type Flat
Accessibility None
Porch Patio(s), Balcony
Garage N
Building
Story 3
Foundation Brick/Mortar
Sewer Public Sewer
Water Public
Architectural Style Contemporary
Level or Stories 3
Additional Building Above Grade, Below Grade
New Construction N
Schools
School District The School District Of Philadelphia
Others
Senior Community No
Tax ID 012007200
Ownership Fee Simple
SqFt Source Assessor
Special Listing Condition Standard
Read Less
Want to know what your home might be worth? Contact us for a FREE valuation!

Our team is ready to help you sell your home for the highest possible price ASAP

Bought with Ksenia A Scorsolini • Elfant Wissahickon-Rittenhouse Square
GET MORE INFORMATION





