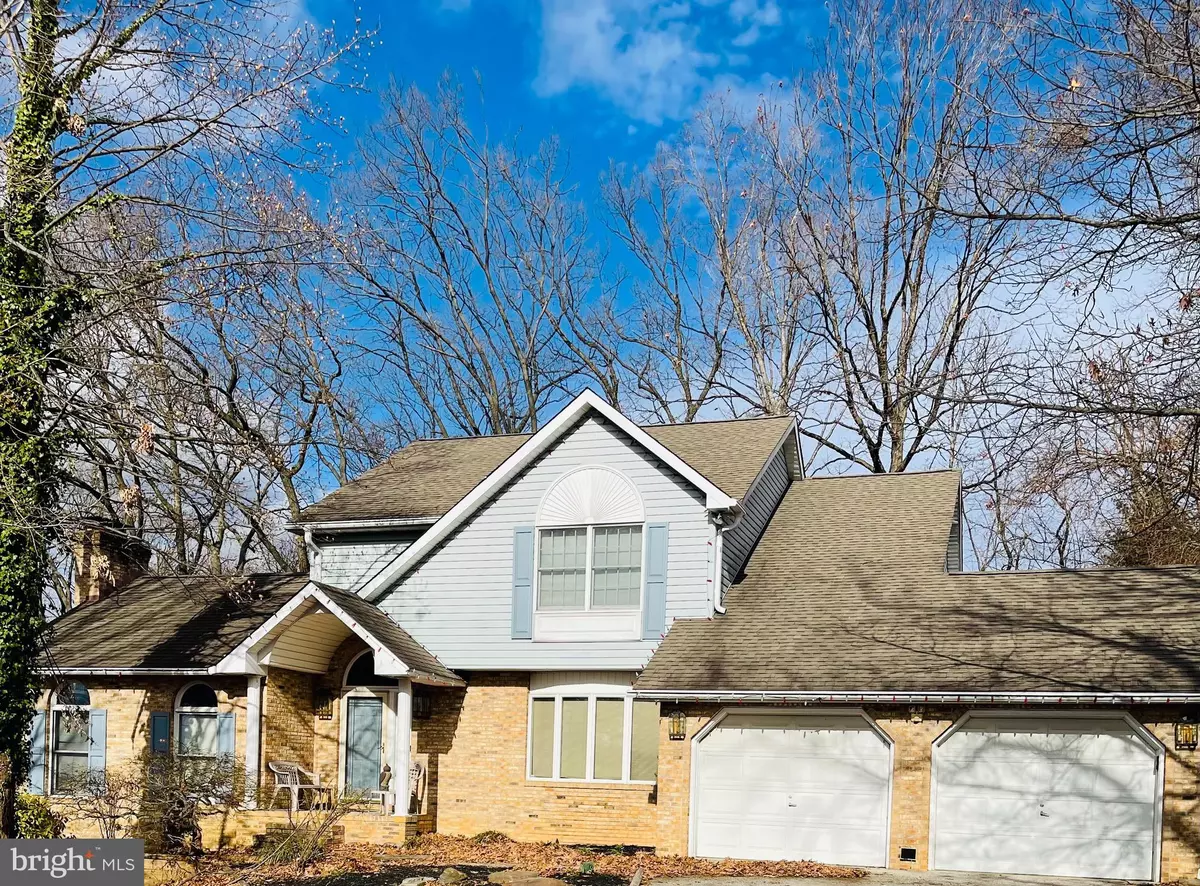$420,000
$420,000
For more information regarding the value of a property, please contact us for a free consultation.
8406 ALLISON LN Rosedale, MD 21237
3 Beds
4 Baths
2,392 SqFt
Key Details
Sold Price $420,000
Property Type Single Family Home
Sub Type Detached
Listing Status Sold
Purchase Type For Sale
Square Footage 2,392 sqft
Price per Sqft $175
Subdivision Rosedale
MLS Listing ID MDBC2028694
Sold Date 03/31/22
Style Craftsman
Bedrooms 3
Full Baths 3
Half Baths 1
HOA Y/N N
Abv Grd Liv Area 2,392
Originating Board BRIGHT
Year Built 1989
Annual Tax Amount $4,637
Tax Year 2021
Lot Size 0.795 Acres
Acres 0.79
Property Description
*****OPEN HOUSE FOR 03/12/2022 CANCELLED!!!***** Welcome home to this stunning Gem! Beautiful! Gorgeous! Bright! Features Fantastic Floor Plans w/ 2story entry foyer, glorious Great Room with Cathedral Ceilings, floor to ceiling brick accent wall and windows, Beautiful eat-in kitchen with breakfast Island, stainless steal appliances with sliding glass doors to the deck near. French sliding doors in the living room which is a walkout onto the spacious back deck with a retractable awning that covers the deck, perfect for entertaining guest, or just relaxing. Hardwood Floors. Primary Suite with a ensuite Primary Bathroom with Jetted soaking tub. Patio and Deck with private view and much, much more. THIS IS A MUST SEE!!! COME TOUR AND MAKE THIS YOUR NEW HOME. PHOTOS COMING SOON.
Location
State MD
County Baltimore
Zoning RESIDENTIAL
Rooms
Other Rooms Living Room, Dining Room, Primary Bedroom, Bedroom 2, Bedroom 3, Kitchen, Basement, Foyer, Other
Basement Other, Outside Entrance, Rear Entrance, Space For Rooms, Shelving, Sump Pump, Unfinished, Walkout Level, Windows
Interior
Interior Features Breakfast Area, Chair Railings, Crown Moldings, Dining Area, Floor Plan - Traditional, Kitchen - Eat-In, Kitchen - Island, Kitchen - Table Space, Laundry Chute, Primary Bath(s), Recessed Lighting, Wood Floors
Hot Water Natural Gas
Heating Forced Air
Cooling Central A/C
Flooring Hardwood, Carpet, Concrete
Fireplaces Number 1
Fireplaces Type Fireplace - Glass Doors, Mantel(s)
Equipment Dishwasher, Disposal, Dryer, Exhaust Fan, Icemaker, Oven/Range - Gas, Range Hood, Refrigerator, Washer
Fireplace Y
Window Features Bay/Bow,Casement,Double Pane,Insulated,Low-E,Palladian,Screens,Vinyl Clad
Appliance Dishwasher, Disposal, Dryer, Exhaust Fan, Icemaker, Oven/Range - Gas, Range Hood, Refrigerator, Washer
Heat Source Natural Gas
Laundry Main Floor
Exterior
Exterior Feature Deck(s), Patio(s)
Garage Garage Door Opener, Garage - Front Entry
Garage Spaces 2.0
Fence Partially, Split Rail
Waterfront N
Water Access N
Roof Type Composite
Accessibility None
Porch Deck(s), Patio(s)
Road Frontage City/County
Parking Type Attached Garage, Driveway, Off Street
Attached Garage 2
Total Parking Spaces 2
Garage Y
Building
Lot Description Backs to Trees, Landscaping, Private, Secluded, Trees/Wooded
Story 3
Foundation Brick/Mortar
Sewer Public Sewer
Water Public
Architectural Style Craftsman
Level or Stories 3
Additional Building Above Grade, Below Grade
Structure Type Cathedral Ceilings,Brick
New Construction N
Schools
School District Baltimore County Public Schools
Others
Senior Community No
Tax ID 04142100009534
Ownership Fee Simple
SqFt Source Assessor
Acceptable Financing Conventional, Cash, FHA
Listing Terms Conventional, Cash, FHA
Financing Conventional,Cash,FHA
Special Listing Condition Standard
Read Less
Want to know what your home might be worth? Contact us for a FREE valuation!

Our team is ready to help you sell your home for the highest possible price ASAP

Bought with Melissa R Sandal • ExecuHome Realty

GET MORE INFORMATION





