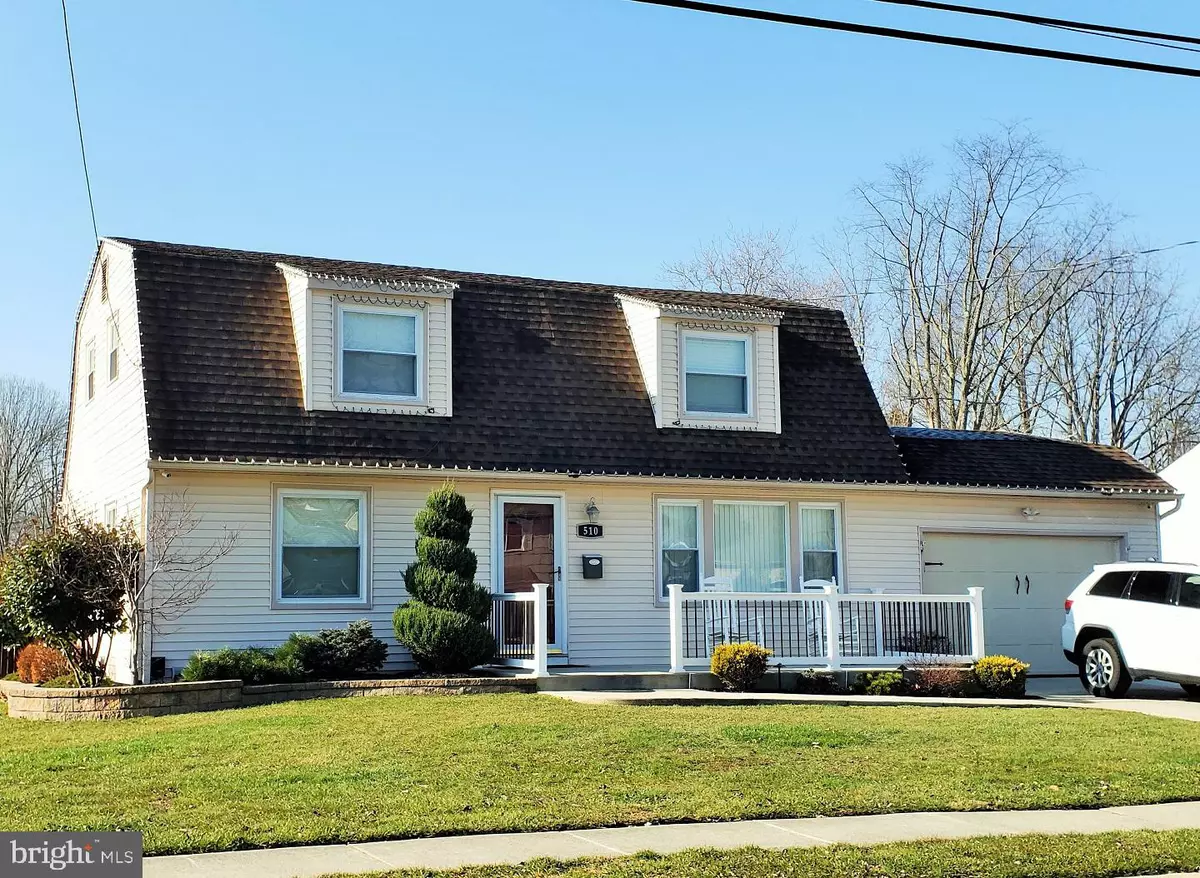$280,000
$280,000
For more information regarding the value of a property, please contact us for a free consultation.
510 LESTERSHIRE DR Sewell, NJ 08080
4 Beds
2 Baths
1,732 SqFt
Key Details
Sold Price $280,000
Property Type Single Family Home
Sub Type Detached
Listing Status Sold
Purchase Type For Sale
Square Footage 1,732 sqft
Price per Sqft $161
Subdivision Buckingham Village
MLS Listing ID NJGL269874
Sold Date 09/17/21
Style Cape Cod
Bedrooms 4
Full Baths 2
HOA Y/N N
Abv Grd Liv Area 1,732
Originating Board BRIGHT
Year Built 1960
Annual Tax Amount $6,300
Tax Year 2020
Lot Size 0.258 Acres
Acres 0.26
Property Description
All the comforts of home! Best describes this well built, maintained and adorable four bedrooms, 2 baths Cape Cod home, located in the family friendly desirable Buckingham Village Community in Mantua Township. Once you step inside your search will be over. The property is nestled on a large lot and everything is beautiful! This home is spacious and well maintained both inside and out; and ready for your family to call home. The sided front with concrete patio, and the well-kept surrounding homes will make a great first impression. This four bedroom 2 bath home is move in ready and totally loved from top to bottom by its owner. The kitchen has all wood cabinets, an abundance of countertop space, with all kitchen appliances included. Additional rooms include a spacious living room directly off of the kitchen, laundry area, 2 bedrooms, and full bath. There is a sliding door leading to a large back yard with a concrete patio, fenced yard, and inground pool. The second floor features 2 bedrooms with a full bath. Other amenities included a paved concrete driveway, 1.5 attached garage, and vinyl inground pool. The homes exterior has been beautifully maintained all on a landscaped setting with great curb appeal. Your family will enjoy all the spaciousness this home has to offer. The backyard area will be the focal point for all your future barbeques and family gatherings. With the property's great views in the serene setting of Buckingham Village, you'll know immediately this is your new home. The property is close to everything and everywhere, major highways (Rt. 55, 295 and 322), shopping centers, Rowan University, Philadelphia & Delaware with shore points only one hour away. With one of the best school districts (The Clearview Regional); low taxes and the best kept secret development in Mantua Township, you can't go wrong. Don't take my word for it come see for yourself. The home is a must see!! Make sure you include this beautiful home on your tour. At this price, for a 4-bedroom 2 bath home, it's the affordable dream. What a Beauty, bring your deposit check! This home won't last long. If you're a first-time home buyer ask about the New Home Seeker Grant program. With a middle credit score you could quality for a grant of $10K that will cover most of the closing cost and down payment. This home is the real deal! Truly a Magnificent Home, SHOW & SELL! Interior photo's coming soon!
Location
State NJ
County Gloucester
Area Mantua Twp (20810)
Zoning RESIDENTIAL
Rooms
Other Rooms Living Room, Bedroom 2, Bedroom 3, Bedroom 4, Kitchen, Bedroom 1, Laundry
Main Level Bedrooms 2
Interior
Interior Features Kitchen - Eat-In, Pantry
Hot Water Natural Gas
Heating Forced Air
Cooling Central A/C
Equipment Built-In Range, Dishwasher
Furnishings No
Fireplace N
Appliance Built-In Range, Dishwasher
Heat Source Natural Gas
Laundry Main Floor
Exterior
Exterior Feature Patio(s)
Parking Features Garage - Front Entry
Garage Spaces 4.0
Fence Fully
Pool In Ground, Vinyl
Water Access N
Roof Type Shingle,Architectural Shingle
Accessibility None
Porch Patio(s)
Attached Garage 1
Total Parking Spaces 4
Garage Y
Building
Lot Description Front Yard, Level, Rear Yard, SideYard(s)
Story 2
Sewer Public Sewer
Water Public
Architectural Style Cape Cod
Level or Stories 2
Additional Building Above Grade, Below Grade
New Construction N
Schools
Elementary Schools Sewell E.S.
Middle Schools Clearview Regional M.S.
High Schools Clearview Regional H.S.
School District Clearview Regional Schools
Others
Senior Community No
Tax ID 10-00234-00006
Ownership Fee Simple
SqFt Source Estimated
Acceptable Financing Cash, Conventional, FHA, USDA, VA
Horse Property N
Listing Terms Cash, Conventional, FHA, USDA, VA
Financing Cash,Conventional,FHA,USDA,VA
Special Listing Condition Standard
Read Less
Want to know what your home might be worth? Contact us for a FREE valuation!

Our team is ready to help you sell your home for the highest possible price ASAP

Bought with Joseph Schwarzman • Premier Real Estate Corp.
GET MORE INFORMATION





