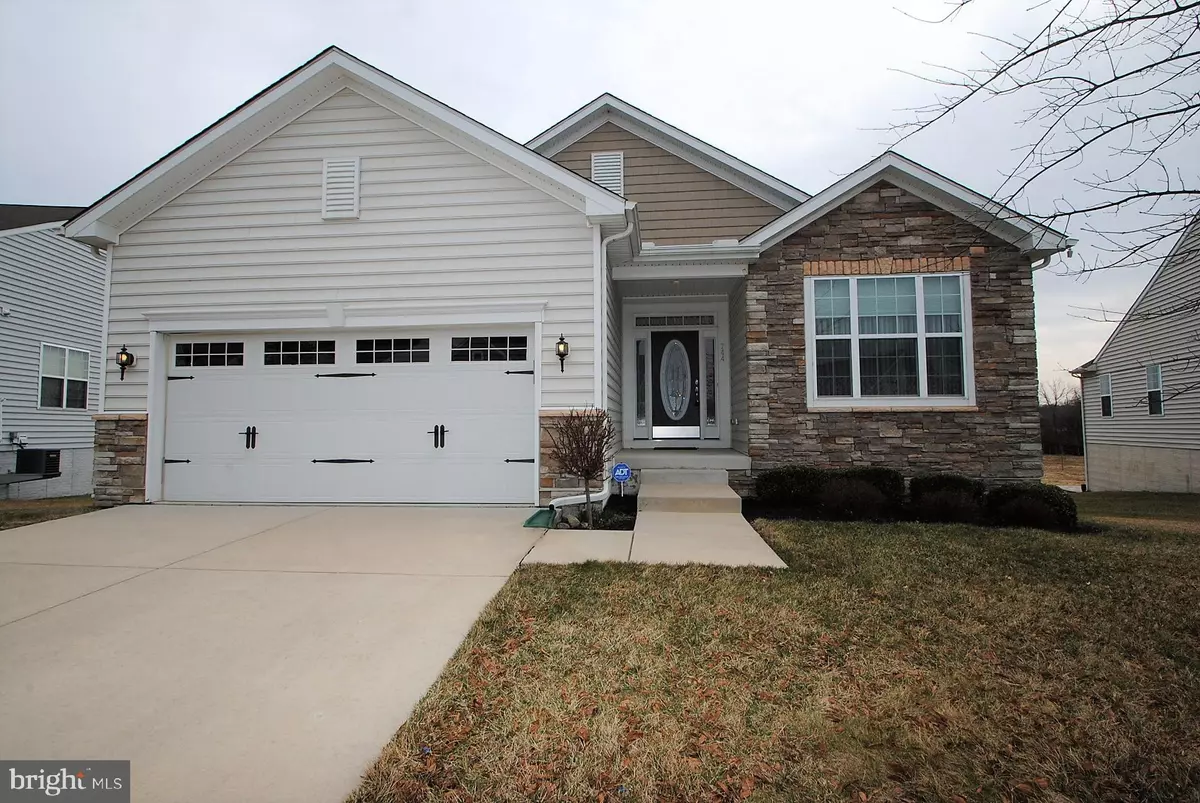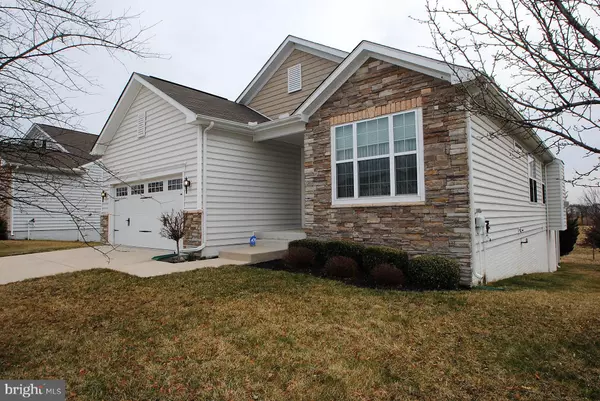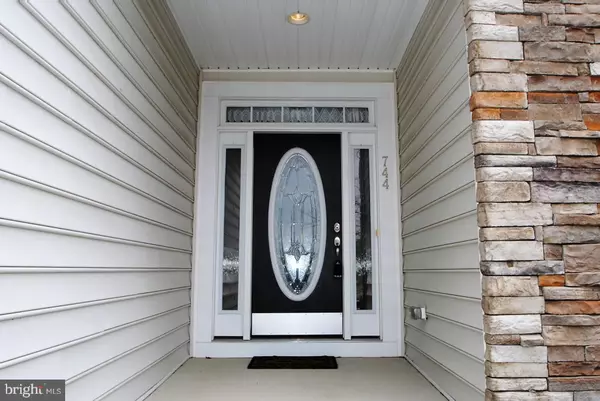$520,000
$519,900
For more information regarding the value of a property, please contact us for a free consultation.
744 CHERRY TREE RD Middletown, DE 19709
4 Beds
4 Baths
3,375 SqFt
Key Details
Sold Price $520,000
Property Type Single Family Home
Sub Type Detached
Listing Status Sold
Purchase Type For Sale
Square Footage 3,375 sqft
Price per Sqft $154
Subdivision None Available
MLS Listing ID DENC2018452
Sold Date 04/29/22
Style Ranch/Rambler
Bedrooms 4
Full Baths 3
Half Baths 1
HOA Fees $199/mo
HOA Y/N Y
Abv Grd Liv Area 1,875
Originating Board BRIGHT
Year Built 2014
Annual Tax Amount $3,170
Tax Year 2021
Lot Size 9,148 Sqft
Acres 0.21
Lot Dimensions 0.00 x 0.00
Property Description
Welcome to Silver Maple Farms located in a 55 plus community. Stunning ranch home with 1st floor entry and master bedroom . Enter the front of the home with hardwood flooring, a huge beautiful kitchen with stainless steel appliances and granite counter tops. A double oven in the kitchen adds to the ambiance of this home. 9 foot ceilings allow for plenty of light to come into this home. The oversize living room is the center of the home right off the large kitchen. Electronic blinds via remote control makes the home easy to allow more light or less light as you desire. The master suite on the 1st floor has 2 walk in closets, one for her and one for him. En suite master bath with plenty of space and tile shower area. Also on the 1st floor is a 2nd bedroom as well a separate room for a dining area that currently has a dining table in it. (could be used as a 1st floor office as well). Large finished basement complete with architectural ceiling tiles, huge open space and another bedroom with its own walk in closet. Full bathroom off the 3rd bedroom as well in the basement. Another room in the basement which can be an office / bedroom as well gives this home a true 4th bedroom option. The walk out sliders in the basement allow you to go outside to the paving stone area for barbecues and family gatherings. Also in the basement is plenty of extra storage space in the unfinished area of the home. This home comes complete with a composite deck for lounging the rear of the home overlooking the open space and walking trail. Included on the deck is an awning to allow for less sun should you wish to sit on the deck during the day. Laundry is on the 1st floor as well and both washer and dryer are included. Garage flooring has been upgraded with the speckled paint to protect it. The community clubhouse has outdoor cabanas and a pool, fire pit, tiki bar and tennis courts / Pickle ball, bocce ball and horse shoes. Lawn care is included in your HOA fees as well.
Location
State DE
County New Castle
Area South Of The Canal (30907)
Zoning S
Direction North
Rooms
Basement Full
Main Level Bedrooms 2
Interior
Hot Water Electric
Heating Central
Cooling Central A/C
Flooring Carpet, Luxury Vinyl Plank, Hardwood
Fireplaces Number 1
Fireplaces Type Fireplace - Glass Doors, Gas/Propane
Equipment Built-In Microwave, Built-In Range, Dishwasher, Disposal, Dryer, Extra Refrigerator/Freezer, Freezer, Oven - Double, Range Hood, Refrigerator, Stainless Steel Appliances
Furnishings No
Fireplace Y
Appliance Built-In Microwave, Built-In Range, Dishwasher, Disposal, Dryer, Extra Refrigerator/Freezer, Freezer, Oven - Double, Range Hood, Refrigerator, Stainless Steel Appliances
Heat Source Natural Gas
Laundry Main Floor
Exterior
Parking Features Garage - Front Entry
Garage Spaces 4.0
Utilities Available Cable TV Available, Electric Available, Natural Gas Available
Amenities Available Bar/Lounge, Billiard Room, Club House, Common Grounds, Community Center, Exercise Room, Game Room, Jog/Walk Path, Pool - Outdoor, Retirement Community, Swimming Pool, Tennis Courts
Water Access N
View Pasture
Roof Type Asphalt
Accessibility 2+ Access Exits
Attached Garage 2
Total Parking Spaces 4
Garage Y
Building
Story 2
Foundation Slab
Sewer No Septic System
Water Public
Architectural Style Ranch/Rambler
Level or Stories 2
Additional Building Above Grade, Below Grade
Structure Type 2 Story Ceilings
New Construction N
Schools
School District Appoquinimink
Others
HOA Fee Include Common Area Maintenance,Lawn Maintenance,Management,Pool(s),Recreation Facility,Snow Removal,Trash
Senior Community Yes
Age Restriction 55
Tax ID 13-019.12-015
Ownership Fee Simple
SqFt Source Assessor
Acceptable Financing Cash, Conventional
Horse Property N
Listing Terms Cash, Conventional
Financing Cash,Conventional
Special Listing Condition Standard
Read Less
Want to know what your home might be worth? Contact us for a FREE valuation!

Our team is ready to help you sell your home for the highest possible price ASAP

Bought with Caroline M Zeitler • Patterson-Schwartz-Newark
GET MORE INFORMATION





