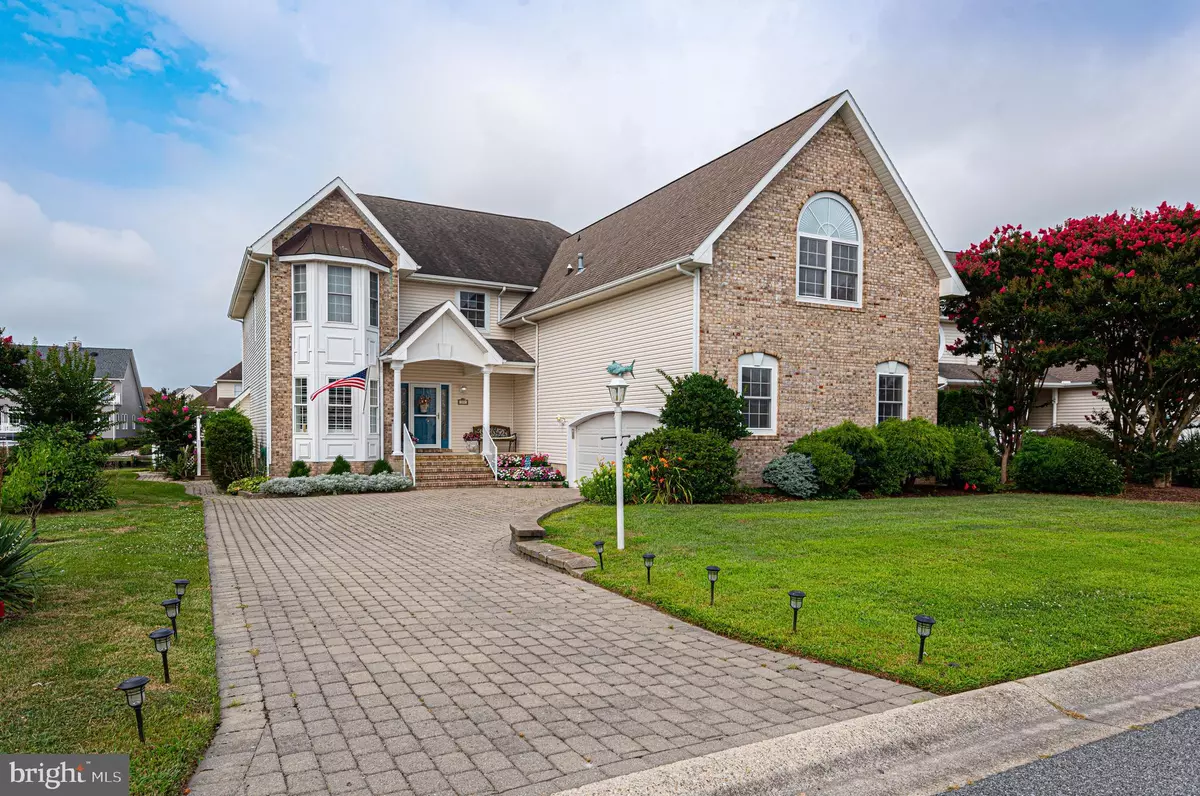$800,000
$895,000
10.6%For more information regarding the value of a property, please contact us for a free consultation.
14 LESLIE MEWS Ocean Pines, MD 21811
5 Beds
3 Baths
4,232 SqFt
Key Details
Sold Price $800,000
Property Type Single Family Home
Sub Type Detached
Listing Status Sold
Purchase Type For Sale
Square Footage 4,232 sqft
Price per Sqft $189
Subdivision Ocean Pines - Terns Landing
MLS Listing ID MDWO2001116
Sold Date 09/29/21
Style Coastal
Bedrooms 5
Full Baths 2
Half Baths 1
HOA Fees $91/ann
HOA Y/N Y
Abv Grd Liv Area 4,232
Originating Board BRIGHT
Year Built 1997
Annual Tax Amount $6,526
Tax Year 2021
Lot Size 0.316 Acres
Acres 0.32
Lot Dimensions 0.00 x 0.00
Property Description
Enjoy over 4200' of Ocean Pines waterfront living in prestigious Terns Landing. This home offers one of the largest architecturally enhanced 5/3 open floor plan homes w/many customized features including a 2 story solid brick frontage & front covered porch. An impressive Belgium block driveway leads to a backyard dock great for water sport activities and an outdoor shower. Custom windows to ceiling, oversized upper & lower decks and 4 season sun room provide panoramic views that capture morning sunrises and evening sunsets overlooking the bay. Family style kitchen has a water view w/ a gorgeous new quartz breakfast bar. First floor primary suite has 2 walk-in closets, large walk-in shower, dual vanities & spa tub. Huge bonus room (or 5th bedroom) w/wall to wall closets provide for an abundance of storage space. 3-zone electric/gas combo climate control & a gas fireplace provide maximum efficiency for reduced energy bills. First floor utility room is complete w/washer/dryer & sink with a separate entrance to the 2 1/2 car garage for all your cars, tools & toys. Beautifully landscaped yard with an in-ground sprinkler system. Less than 5 miles to the beach! Ocean Pines community includes a yacht club, marina, restaurants and 5 swimming pools (fenced, heated, indoor, kiddie & lap pool). Take advantage of the bars/lounges, picnic areas, recreation center, golf course, tennis & basketball courts and other sporting activities. HOA fees include road maintenance and snow removal. Ocean Pines has premium Blue Ribbon school systems that foster academic excellence
Location
State MD
County Worcester
Area Worcester Ocean Pines
Zoning R-3
Direction Northeast
Rooms
Other Rooms Living Room, Primary Bedroom, Bedroom 2, Bedroom 3, Bedroom 4, Kitchen, Bedroom 1, Laundry, Bathroom 1, Primary Bathroom, Half Bath
Main Level Bedrooms 1
Interior
Interior Features Attic, Breakfast Area, Butlers Pantry, Carpet, Ceiling Fan(s), Entry Level Bedroom, Floor Plan - Open, Kitchen - Island, Primary Bath(s), Primary Bedroom - Bay Front, Sprinkler System, Tub Shower, Walk-in Closet(s), WhirlPool/HotTub, Window Treatments
Hot Water Electric
Heating Heat Pump - Electric BackUp, Heat Pump - Gas BackUp, Heat Pump(s), Zoned
Cooling Ceiling Fan(s), Central A/C, Heat Pump(s), Zoned
Flooring Ceramic Tile, Partially Carpeted, Tile/Brick
Fireplaces Number 1
Fireplaces Type Gas/Propane
Equipment Dishwasher, Dryer - Electric, Extra Refrigerator/Freezer, Freezer, Icemaker, Microwave, Oven - Self Cleaning, Oven/Range - Electric, Refrigerator, Stove, Washer, Water Heater
Furnishings No
Fireplace Y
Window Features Bay/Bow
Appliance Dishwasher, Dryer - Electric, Extra Refrigerator/Freezer, Freezer, Icemaker, Microwave, Oven - Self Cleaning, Oven/Range - Electric, Refrigerator, Stove, Washer, Water Heater
Heat Source Electric, Natural Gas
Laundry Has Laundry, Main Floor
Exterior
Exterior Feature Deck(s), Porch(es)
Parking Features Additional Storage Area, Garage - Side Entry, Garage Door Opener, Oversized
Garage Spaces 2.0
Utilities Available Cable TV Available, Electric Available, Natural Gas Available, Sewer Available, Phone
Amenities Available Bar/Lounge, Basketball Courts, Bike Trail, Club House, Common Grounds, Community Center, Dining Rooms, Golf Course, Golf Course Membership Available, Jog/Walk Path, Library, Marina/Marina Club, Meeting Room, Pool - Indoor, Pool - Outdoor, Recreational Center, Swimming Pool, Tot Lots/Playground
Water Access Y
View Bay
Roof Type Copper,Shingle
Street Surface Paved
Accessibility None
Porch Deck(s), Porch(es)
Attached Garage 2
Total Parking Spaces 2
Garage Y
Building
Lot Description Bulkheaded, Front Yard, Landscaping, No Thru Street, Rear Yard
Story 2
Foundation Block, Crawl Space
Sewer Public Sewer
Water Public
Architectural Style Coastal
Level or Stories 2
Additional Building Above Grade, Below Grade
Structure Type 2 Story Ceilings,High
New Construction N
Schools
Elementary Schools Showell
Middle Schools Stephen Decatur
High Schools Stephen Decatur
School District Worcester County Public Schools
Others
HOA Fee Include Common Area Maintenance,Pool(s),Recreation Facility,Reserve Funds,Road Maintenance,Snow Removal,Trash
Senior Community No
Tax ID 03-129802
Ownership Fee Simple
SqFt Source Assessor
Security Features Smoke Detector
Acceptable Financing Cash, Conventional
Listing Terms Cash, Conventional
Financing Cash,Conventional
Special Listing Condition Standard
Read Less
Want to know what your home might be worth? Contact us for a FREE valuation!

Our team is ready to help you sell your home for the highest possible price ASAP

Bought with Non Member • Non Subscribing Office

GET MORE INFORMATION





