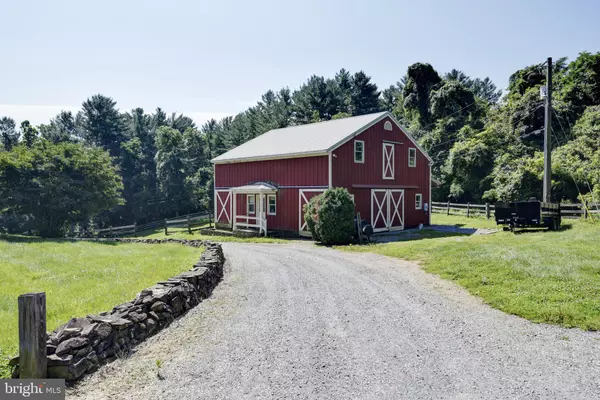$1,013,000
$995,000
1.8%For more information regarding the value of a property, please contact us for a free consultation.
35249 SCOTLAND HEIGHTS RD Round Hill, VA 20141
3 Beds
4 Baths
2,920 SqFt
Key Details
Sold Price $1,013,000
Property Type Single Family Home
Sub Type Detached
Listing Status Sold
Purchase Type For Sale
Square Footage 2,920 sqft
Price per Sqft $346
Subdivision None Available
MLS Listing ID VALO2032508
Sold Date 08/23/22
Style Colonial
Bedrooms 3
Full Baths 3
Half Baths 1
HOA Y/N N
Abv Grd Liv Area 2,080
Originating Board BRIGHT
Year Built 1987
Annual Tax Amount $6,181
Tax Year 2022
Lot Size 10.010 Acres
Acres 10.01
Property Description
Move to the country and still have all the amenities of suburbia. Beautiful custom-built home on secluded 10.1 acres nestled in a wonderful hometown neighborhood. Unique colonial home, modeled after the Charlton House in historic Williamsburg. This 3 bedroom, 3 bath custom home sits on top of a hill overlooking a lazy winding creek and forest. Open front lawn leads you to a 3-car garage with storage room above, a picturesque red barn with wash stall, tack room and space for 4 stalls has abundant storage above. The barn is surrounded by fenced in fields that lead across the creek. A third 3-bay barn is perfect for lawn and gardening equipment. Come inside to be greeted by custom wormy maple floors throughout and colonial wainscotting in the colonial front hall. To the right youll find the newly renovated kitchen with white oak inset custom kitchen cabinets built onsite to the exact measurements of the house. An island with a beautiful live edge top houses the microwave drawer. Kitchen Aid and GE profile appliances and deep kitchen sink complete the kitchen. The kitchen leads into your own hearth room with colonial style large wood burning fireplace and 9 foot glass doors leading to the deck overlooking the back lawn and winding creek. Separate large living room with over 6 ft tall windows and private office with fireplace and bay window overlooking the creek sit on the left side of the colonial front hall. Before you leave the main floor, can you find the hidden bathroom and heart? The second floor boasts 2 guest bedrooms, large bathroom with double sinks and huge primary bedroom, with views of the treetops and the creek, designer paneled wall and walk-in closet and large bathroom with walk-in shower. Walkout basement is bright and sun filled. Basement family room has a sliding door out to the back lawn and creek. A second secluded office and mudroom with sink, and refrigerator. Laundry and full bathroom round out the basement. Geothermal heating keeps costs down while keeping you cozy. Private well and septic for 4 bedroom home so room to expand. Paved road with easy access to Route 7, excellent restaurants and wineries.
Location
State VA
County Loudoun
Zoning AR1
Rooms
Other Rooms Living Room, Dining Room, Primary Bedroom, Bedroom 2, Kitchen, Family Room, Bedroom 1, Mud Room, Office, Utility Room, Bathroom 1, Bathroom 3, Primary Bathroom, Half Bath
Basement Walkout Level, Fully Finished, Daylight, Partial, Sump Pump
Interior
Hot Water Electric, Other
Heating Forced Air, Programmable Thermostat, Humidifier
Cooling Geothermal
Flooring Solid Hardwood
Fireplaces Number 2
Fireplaces Type Stone, Gas/Propane, Wood
Fireplace Y
Heat Source Geo-thermal, Electric
Exterior
Exterior Feature Deck(s), Porch(es)
Garage Additional Storage Area, Garage - Front Entry, Garage - Side Entry, Garage Door Opener
Garage Spaces 3.0
Fence Board, Electric, Masonry/Stone
Utilities Available Cable TV, Phone, Propane
Waterfront Y
Water Access Y
View Creek/Stream, Garden/Lawn, Pasture, Pond, Trees/Woods
Roof Type Metal
Street Surface Black Top
Accessibility 36\"+ wide Halls
Porch Deck(s), Porch(es)
Road Frontage State
Parking Type Detached Garage, Driveway
Total Parking Spaces 3
Garage Y
Building
Lot Description Cleared, Backs to Trees, Flood Plain, Pond, Private, Rear Yard, Rural, Secluded, Stream/Creek, Trees/Wooded
Story 3
Foundation Block
Sewer Private Septic Tank, On Site Septic, Private Sewer, Septic > # of BR, Septic Pump, Septic Exists
Water Well
Architectural Style Colonial
Level or Stories 3
Additional Building Above Grade, Below Grade
Structure Type Dry Wall
New Construction N
Schools
Elementary Schools Round Hill
High Schools Woodgrove
School District Loudoun County Public Schools
Others
Pets Allowed Y
Senior Community No
Tax ID 584257602000
Ownership Fee Simple
SqFt Source Assessor
Acceptable Financing Conventional, Cash, FHA, VA
Horse Property Y
Horse Feature Horses Allowed, Paddock
Listing Terms Conventional, Cash, FHA, VA
Financing Conventional,Cash,FHA,VA
Special Listing Condition Standard
Pets Description No Pet Restrictions
Read Less
Want to know what your home might be worth? Contact us for a FREE valuation!

Our team is ready to help you sell your home for the highest possible price ASAP

Bought with Cheryl Herder Thaler • TTR Sothebys International Realty

GET MORE INFORMATION





