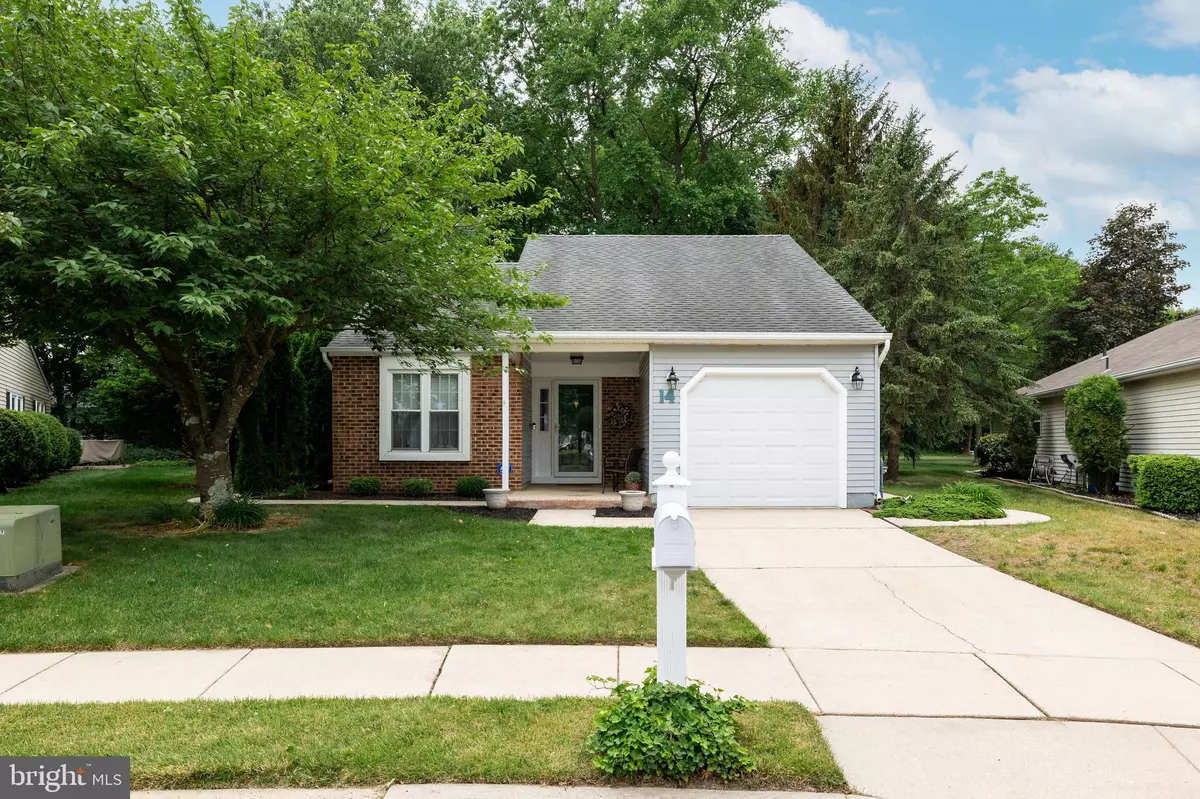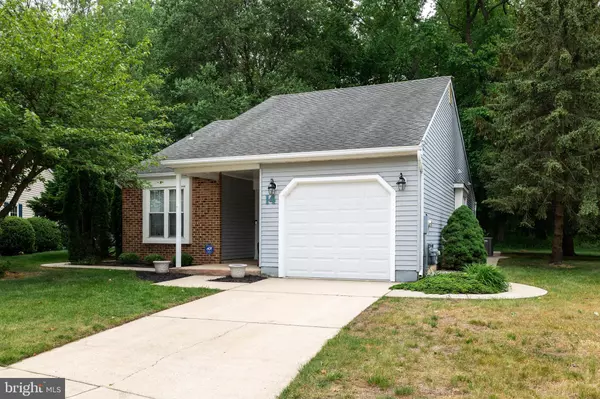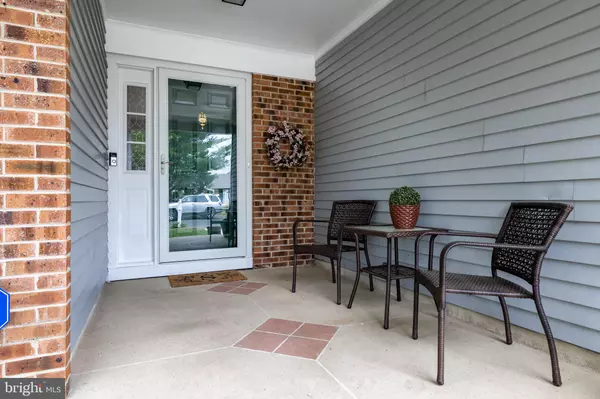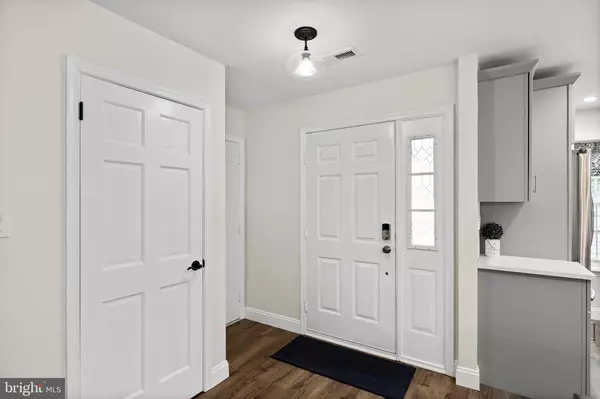$330,000
$315,000
4.8%For more information regarding the value of a property, please contact us for a free consultation.
14 MADISON CT Mount Laurel, NJ 08054
2 Beds
2 Baths
1,331 SqFt
Key Details
Sold Price $330,000
Property Type Single Family Home
Sub Type Detached
Listing Status Sold
Purchase Type For Sale
Square Footage 1,331 sqft
Price per Sqft $247
Subdivision Holiday Village
MLS Listing ID NJBL398186
Sold Date 06/29/21
Style Ranch/Rambler
Bedrooms 2
Full Baths 2
HOA Fees $118/mo
HOA Y/N Y
Abv Grd Liv Area 1,331
Originating Board BRIGHT
Year Built 1987
Annual Tax Amount $5,124
Tax Year 2020
Lot Size 8,994 Sqft
Acres 0.21
Lot Dimensions 0.00 x 0.00
Property Description
No More Showings. All offers much be submitted by May 27th at noon. Welcome to 14 Madison Ct. This home is one of a kind in Holiday Village! The home has been completely updated through out. The kitchen boosts Custom cabinets, Quartz counter tops, French door refrigerator, and double convection oven. Gorgeous luxury flooring through out, new bathrooms with walk in shower with low profile, Carrara marble counter tops and ceramic flooring. The laundry room has newer front loader washer and gas dryer. The HVAC has been replaced in the last 5 years. This home also has a 15 x 12, Florida room with views of the woods. This one will not last. It is absolutely Gorgeous!!!
Location
State NJ
County Burlington
Area Mount Laurel Twp (20324)
Zoning RESIDENTIAL
Rooms
Other Rooms Living Room, Bedroom 2, Kitchen, Sun/Florida Room, Bathroom 1
Main Level Bedrooms 2
Interior
Interior Features Ceiling Fan(s), Combination Dining/Living, Floor Plan - Open, Kitchen - Gourmet, Kitchen - Island, Skylight(s), Stall Shower, Window Treatments
Hot Water Natural Gas
Heating Forced Air
Cooling Central A/C
Flooring Ceramic Tile, Laminated
Equipment Built-In Microwave, Dishwasher, Dryer - Gas, Refrigerator, Oven/Range - Electric
Furnishings No
Fireplace N
Appliance Built-In Microwave, Dishwasher, Dryer - Gas, Refrigerator, Oven/Range - Electric
Heat Source Natural Gas
Laundry Main Floor
Exterior
Parking Features Garage - Front Entry
Garage Spaces 1.0
Amenities Available Club House, Pool - Outdoor, Exercise Room
Water Access N
View Trees/Woods
Roof Type Asphalt
Accessibility 32\"+ wide Doors
Attached Garage 1
Total Parking Spaces 1
Garage Y
Building
Lot Description Cul-de-sac
Story 1
Sewer Public Sewer
Water Public
Architectural Style Ranch/Rambler
Level or Stories 1
Additional Building Above Grade, Below Grade
Structure Type Dry Wall
New Construction N
Schools
Middle Schools Mt. Laurel
High Schools Lenape H.S.
School District Lenape Regional High
Others
Pets Allowed Y
HOA Fee Include Common Area Maintenance,Lawn Maintenance,Trash,Snow Removal,Recreation Facility,Pool(s)
Senior Community Yes
Age Restriction 55
Tax ID 24-01501-00072
Ownership Fee Simple
SqFt Source Assessor
Acceptable Financing Cash, Conventional
Horse Property N
Listing Terms Cash, Conventional
Financing Cash,Conventional
Special Listing Condition Standard
Pets Allowed No Pet Restrictions
Read Less
Want to know what your home might be worth? Contact us for a FREE valuation!

Our team is ready to help you sell your home for the highest possible price ASAP

Bought with Erin K Lewandowski • BHHS Fox & Roach-Moorestown
GET MORE INFORMATION





