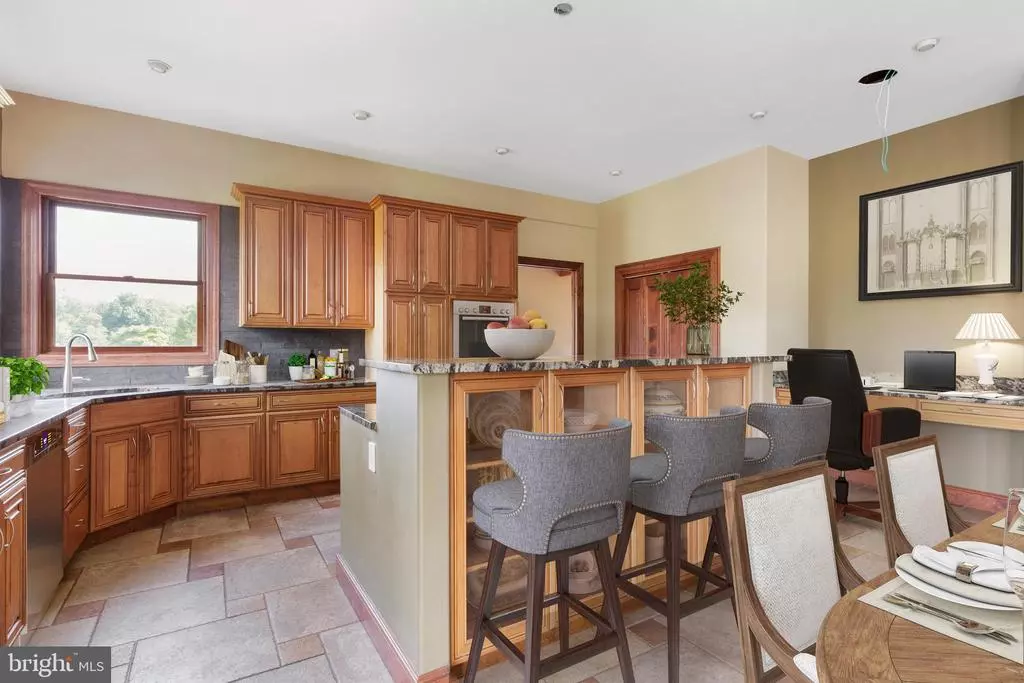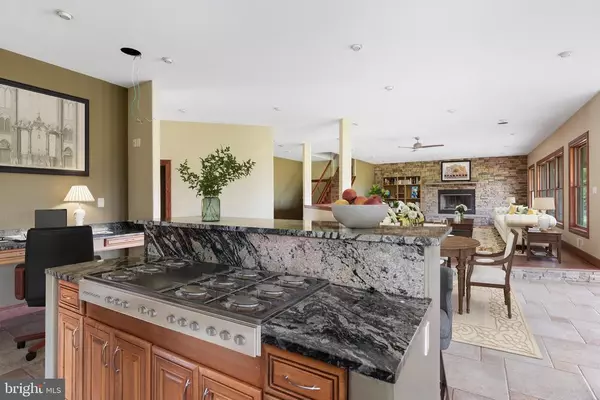$724,900
$724,900
For more information regarding the value of a property, please contact us for a free consultation.
8319 CHESTER RD Germansville, PA 18053
6 Beds
5 Baths
6,353 SqFt
Key Details
Sold Price $724,900
Property Type Single Family Home
Sub Type Detached
Listing Status Sold
Purchase Type For Sale
Square Footage 6,353 sqft
Price per Sqft $114
Subdivision None Available
MLS Listing ID PALH2000398
Sold Date 09/14/21
Style Colonial
Bedrooms 6
Full Baths 4
Half Baths 1
HOA Y/N N
Abv Grd Liv Area 6,353
Originating Board BRIGHT
Year Built 2006
Annual Tax Amount $13,518
Tax Year 2021
Lot Size 14.683 Acres
Acres 14.68
Lot Dimensions 0.00 x 0.00
Property Description
Beautiful views & privacy is just the start when you describe 8319 Chester Rd. This home is situated on 14+acres of land in Heidelberg Twp, Lehigh County. This home is awaiting to be your forever home. A custom built home that offers 6 bedrooms, 4.5 baths, 3-car attached garage and over 6300+ sq feet of living space. When approaching the home you pass a small fish pond on the front walkway. As you enter the home you walk into the two story open foyer and you are greeted by the wooden wrap around staircase and tile flooring. Off of the foyer you can access a space perfect for an office, playroom or sitting area that offers french doors. The family room is oversized and offers views surrounding the house, as well as high ceilings, hardwood floors and a fireplace. The family room is surrounded by windows which allows for an abundance of sunlight. The open layout full kitchen offers wood cabinets, tile flooring, lots of windows and a place perfect for tables and chairs. Upstairs you have the main bedroom which features a double entry door and overlooks the rear yard. The main bedroom has its own fireplace as well as its own private bathroom. The bathroom offers double sinks, a custom tile shower with a glass door and an oversized sunken tub surrounded by tile. The 5 additional bedrooms, three full bathrooms and the laundry room complete the second floor. When you come down the back staircase of the home it brings you into another room that could be used for an entertainment room. The staircase has a custom glass wall from the second floor to the first floor. The kitchen offers access to the rear covered deck which overlooks the rear yard. There is a custom built outdoor grill and additional seating. Relax and entertain around the inground pool that is surrounded by tasteful landscaping and a pool shed to house all of your pool equipment. This home is a must see. Schedule your showing today!
Location
State PA
County Lehigh
Area Heidelberg Twp (12310)
Zoning AP
Rooms
Basement Full, Unfinished
Main Level Bedrooms 6
Interior
Hot Water Electric
Heating Forced Air
Cooling Central A/C
Fireplaces Number 2
Heat Source Propane - Leased
Exterior
Garage Garage - Front Entry
Garage Spaces 3.0
Pool In Ground
Waterfront N
Water Access N
Accessibility None
Parking Type Attached Garage, Driveway
Attached Garage 3
Total Parking Spaces 3
Garage Y
Building
Story 2
Sewer On Site Septic
Water Well
Architectural Style Colonial
Level or Stories 2
Additional Building Above Grade, Below Grade
New Construction N
Schools
School District Northwestern Lehigh
Others
Senior Community No
Tax ID 552192866750-00001
Ownership Fee Simple
SqFt Source Assessor
Special Listing Condition REO (Real Estate Owned)
Read Less
Want to know what your home might be worth? Contact us for a FREE valuation!

Our team is ready to help you sell your home for the highest possible price ASAP

Bought with Justino A Arroyo • Journey Home Real Estate

GET MORE INFORMATION





