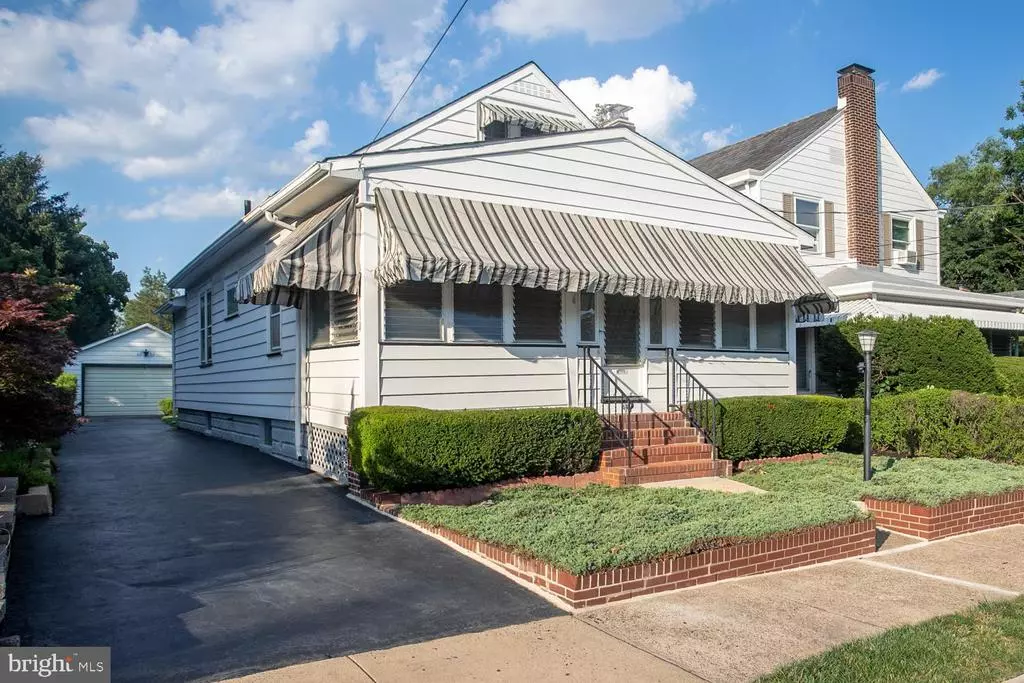$257,000
$259,000
0.8%For more information regarding the value of a property, please contact us for a free consultation.
46 VINCENT AVE Trenton, NJ 08619
2 Beds
2 Baths
1,292 SqFt
Key Details
Sold Price $257,000
Property Type Single Family Home
Sub Type Detached
Listing Status Sold
Purchase Type For Sale
Square Footage 1,292 sqft
Price per Sqft $198
Subdivision Mercerville
MLS Listing ID NJME2001656
Sold Date 09/15/21
Style Bungalow,Raised Ranch/Rambler
Bedrooms 2
Full Baths 2
HOA Y/N N
Abv Grd Liv Area 1,292
Originating Board BRIGHT
Year Built 1928
Annual Tax Amount $6,916
Tax Year 2019
Lot Size 6,000 Sqft
Acres 0.14
Lot Dimensions 40.00 x 150.00
Property Description
Pristine Bungalow Raised Ranch in the heart of Hamilton. Welcome home to this immaculately kept two bedroom, one bathroom home and new roof!! Fresh with numerous updates and improvements, this move-in-ready home is waiting for you! Step inside to a large covered porch and enter through impressive glass entry door. This beautiful home features meticulously maintained original hardwood floors, gorgeous baseboard molding, custom inset cabinetry, statement whitewashed fireplace with new stone hearth. Large galley style kitchen is adjacent to the dining room. Full bathroom features custom storage cabinetry. The two bedrooms each feature large closets. Unfinished basement includes a full bathroom.
Take a step outside to your lush yard, perfect for a peaceful evening or a family BBQ. Oversized 2 car detached garage, with keyless entry, and a newly paved driveway. Welcome home to Vincent Avenue!
Location
State NJ
County Mercer
Area Hamilton Twp (21103)
Zoning RESID
Rooms
Basement Full, Unfinished
Main Level Bedrooms 2
Interior
Interior Features Attic, Built-Ins, Ceiling Fan(s), Kitchen - Eat-In, Wood Floors
Hot Water Natural Gas
Heating Radiator
Cooling Window Unit(s)
Flooring Wood
Fireplace Y
Heat Source Natural Gas
Laundry Basement
Exterior
Garage Garage - Front Entry
Garage Spaces 2.0
Waterfront N
Water Access N
Roof Type Shingle
Accessibility None
Parking Type Detached Garage, Driveway
Total Parking Spaces 2
Garage Y
Building
Story 2
Sewer Private Sewer
Water Public
Architectural Style Bungalow, Raised Ranch/Rambler
Level or Stories 2
Additional Building Above Grade, Below Grade
New Construction N
Schools
School District Hamilton Township
Others
Senior Community No
Tax ID 03-01683-00025
Ownership Fee Simple
SqFt Source Assessor
Acceptable Financing Cash, FHA, Conventional, VA
Listing Terms Cash, FHA, Conventional, VA
Financing Cash,FHA,Conventional,VA
Special Listing Condition Standard
Read Less
Want to know what your home might be worth? Contact us for a FREE valuation!

Our team is ready to help you sell your home for the highest possible price ASAP

Bought with Nina A Cestare • BHHS Fox & Roach - Robbinsville

GET MORE INFORMATION





