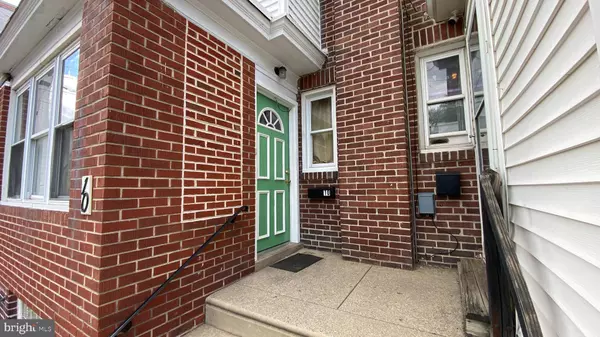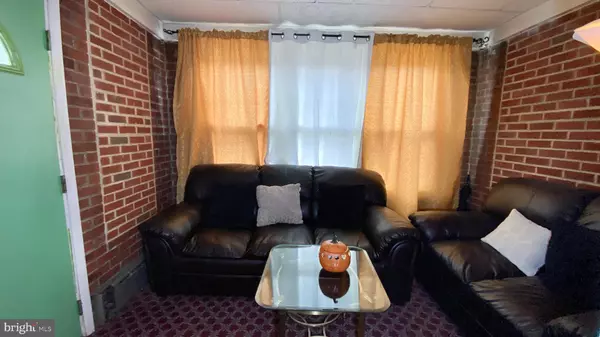$90,000
$84,900
6.0%For more information regarding the value of a property, please contact us for a free consultation.
10 N 3RD ST Darby, PA 19023
3 Beds
1 Bath
1,244 SqFt
Key Details
Sold Price $90,000
Property Type Single Family Home
Sub Type Twin/Semi-Detached
Listing Status Sold
Purchase Type For Sale
Square Footage 1,244 sqft
Price per Sqft $72
Subdivision None Available
MLS Listing ID PADE2009416
Sold Date 01/21/22
Style Colonial
Bedrooms 3
Full Baths 1
HOA Y/N N
Abv Grd Liv Area 1,244
Originating Board BRIGHT
Year Built 1930
Annual Tax Amount $2,568
Tax Year 2021
Lot Size 1,306 Sqft
Acres 0.03
Lot Dimensions 16.00 x 70.00
Property Description
Single twin TURN-KEY opportunity right off the busy Main Street perfectly convenient to transportation right around the corner. Ideal for a family home or investor looking to start/add to a portfolio. Excellent CAP rate! High income producing property with extremely low bills & great POSITIVE cash-flow. Very low maintenance with great on-time paying tenant in place. Rent income produces $540+ positive cash-flow per month & $6.5K+ per year after all expenses! Similar rents in the area are higher so there is room for an increase. Tenant pays their own gas, water, hot water and electricity. Owner pays ONLY Insurance ($572/year) & Taxes ($3,125/year). 3 bedroom, single twin home, tenant occupied, 30 days notice to vacate, $850/mo ($10,200/year). Profit & Loss Math: $10,200 - $572 - $3,125 = $6,503 Positive Cash flow.
Location
State PA
County Delaware
Area Darby Boro (10414)
Zoning RES
Rooms
Other Rooms Living Room, Dining Room, Primary Bedroom, Bedroom 2, Kitchen, Basement, Foyer, Bedroom 1, Full Bath
Basement Full, Garage Access, Interior Access, Windows, Walkout Level
Interior
Interior Features Built-Ins, Ceiling Fan(s), Floor Plan - Traditional, Kitchen - Eat-In, Tub Shower, Wood Floors
Hot Water Natural Gas
Heating Hot Water, Radiator
Cooling Ceiling Fan(s), Window Unit(s)
Flooring Hardwood, Vinyl
Equipment Oven/Range - Gas, Refrigerator
Fireplace N
Appliance Oven/Range - Gas, Refrigerator
Heat Source Natural Gas
Laundry Basement, Hookup
Exterior
Exterior Feature Balcony, Patio(s)
Garage Basement Garage, Inside Access
Garage Spaces 2.0
Waterfront N
Water Access N
View Street
Accessibility None
Porch Balcony, Patio(s)
Parking Type Attached Garage, Driveway
Attached Garage 1
Total Parking Spaces 2
Garage Y
Building
Lot Description Front Yard, Rear Yard, SideYard(s)
Story 2
Foundation Stone
Sewer Public Sewer
Water Public
Architectural Style Colonial
Level or Stories 2
Additional Building Above Grade, Below Grade
New Construction N
Schools
High Schools Penn Wood High School - Green Ave Campus
School District William Penn
Others
Pets Allowed Y
Senior Community No
Tax ID 14-00-03497-00
Ownership Fee Simple
SqFt Source Estimated
Security Features Smoke Detector,Carbon Monoxide Detector(s)
Acceptable Financing Cash, Conventional, FHA, VA
Listing Terms Cash, Conventional, FHA, VA
Financing Cash,Conventional,FHA,VA
Special Listing Condition Standard
Pets Description No Pet Restrictions
Read Less
Want to know what your home might be worth? Contact us for a FREE valuation!

Our team is ready to help you sell your home for the highest possible price ASAP

Bought with Sunny Pierce • HomeSmart Realty Advisors

GET MORE INFORMATION





