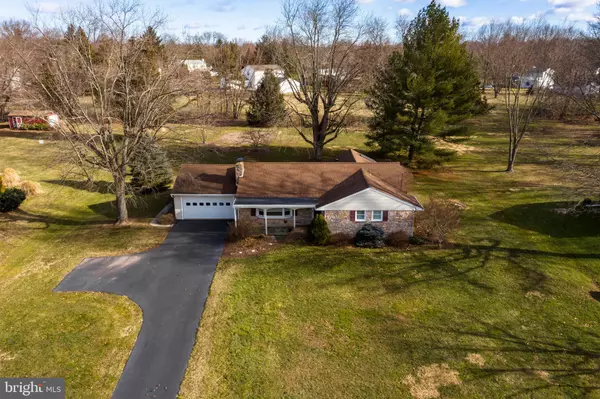$395,000
$362,500
9.0%For more information regarding the value of a property, please contact us for a free consultation.
379 PARK AVE Harleysville, PA 19438
3 Beds
2 Baths
1,734 SqFt
Key Details
Sold Price $395,000
Property Type Single Family Home
Sub Type Detached
Listing Status Sold
Purchase Type For Sale
Square Footage 1,734 sqft
Price per Sqft $227
Subdivision Salford Greene
MLS Listing ID PAMC682378
Sold Date 03/30/21
Style Ranch/Rambler
Bedrooms 3
Full Baths 2
HOA Y/N N
Abv Grd Liv Area 1,734
Originating Board BRIGHT
Year Built 1960
Annual Tax Amount $5,965
Tax Year 2021
Lot Size 0.861 Acres
Acres 0.86
Lot Dimensions 125.00 x 0.00
Property Description
In this wonderfully located stone ranch home with retreat like master suite in Harleysville, you can have a life with one floor living, on a great street, on a great lot, in town, and walkable to everything you want and need! You can connect to Lower Salford's extensive bike path system at the end of the street, which also means this home is a very short walk to the nearby community pool and playing fields. This very same community center is where the Memorial Day Harleysville Fair happens. You can watch fireworks from your yard and offer premium hard to find parking to family and friends. Let's hit all the highlights of this home now. We have a ranch home with an uncommonly huge master suite with three closets (one being a walk-in). A retreat like master bathroom with vaulted ceiling, skylight and garden windows. Warm underfloor radiant heating warms this bright and spacious room beautifully, which features your main floor laundry enclosed behind doors, jetted tub, dual vanity and separate shower. The same hardwood floors found in all three bedrooms also runs under the living room and hallway carpet. The living room features a deep and wide bay window, and built-in bookshelves that flank a stone fireplace with flagstone mantle shelves lit by gallery lighting from above. The enormous eat-in kitchen with recessed lighting, and deep garden window above the sink, has been updated with stainless steel appliances, granite countertops and bar seating at the kitchen island. There is an abundant amount of cabinet space and even a desk to work from when at home. The kitchen provides direct access to the garage and the covered back patio. Let's talk outdoor living next. Beyond the home's desirable set back from the street, the sidewalks, the exterior outdoor lighting, a large level lot, two car garage with storage above via pull down steps, two more parking spaces to the side, you and guests are greeted by the home's charming covered flagstone porch. You will like that it has a concrete sidewalk that connects you from the front of the home to the covered large paver patio around back. Sheltered under the cover of the back porch roof you have several ways to access the garage, kitchen and the fantastic attached shed where you can keep everything you need for the outdoors. You can barbecue and entertain on the patio, gather around the fire pit, and grow all the vegetables you want in the large cultivated vegetable bed. There are bulkhead doors to access the basement from outside, and the downspouts are routed underground to better direct the water away from your foundation. Recent improvements include installing a new A/C system in 2017, and a new water heater in 2019. Seriously, this home's location is highly desirable. Drive around and check out how close and walkable it is to everything in town. Appointments being taken now. Showing appointments begin Friday 2/12 with 30 minute appointments on the hour and half hour. Look for links to both a video tour and 3D virtual tour. http://bit.ly/379ParkAve-Video Virtual Tour http://bit.ly/379ParkAve-VirtualTour
Location
State PA
County Montgomery
Area Lower Salford Twp (10650)
Zoning R2
Direction Southwest
Rooms
Other Rooms Living Room, Primary Bedroom, Bedroom 2, Bedroom 3, Kitchen, Bathroom 2, Primary Bathroom
Basement Combination, Outside Entrance, Sump Pump, Unfinished, Walkout Stairs, Windows
Main Level Bedrooms 3
Interior
Interior Features Built-Ins, Carpet, Chair Railings, Combination Kitchen/Dining, Family Room Off Kitchen, Kitchen - Island, Primary Bath(s), Recessed Lighting, Skylight(s), Soaking Tub, Stall Shower, Tub Shower, Upgraded Countertops, Walk-in Closet(s), Water Treat System, Window Treatments, Wood Floors
Hot Water Oil
Heating Baseboard - Hot Water, Radiant
Cooling Central A/C
Flooring Hardwood, Ceramic Tile, Carpet, Vinyl
Fireplaces Number 1
Fireplaces Type Wood, Stone
Equipment Built-In Microwave, Dishwasher, Disposal, Dryer - Electric, Oven - Self Cleaning, Oven/Range - Electric, Refrigerator, Stainless Steel Appliances, Washer, Water Conditioner - Owned, Water Heater
Furnishings No
Fireplace Y
Window Features Bay/Bow,Double Hung,Skylights,Screens
Appliance Built-In Microwave, Dishwasher, Disposal, Dryer - Electric, Oven - Self Cleaning, Oven/Range - Electric, Refrigerator, Stainless Steel Appliances, Washer, Water Conditioner - Owned, Water Heater
Heat Source Oil
Laundry Main Floor
Exterior
Exterior Feature Porch(es), Patio(s)
Garage Garage - Front Entry, Additional Storage Area, Garage Door Opener
Garage Spaces 4.0
Waterfront N
Water Access N
Roof Type Asphalt
Accessibility None
Porch Porch(es), Patio(s)
Parking Type Attached Garage, Driveway
Attached Garage 2
Total Parking Spaces 4
Garage Y
Building
Lot Description Front Yard, Rear Yard, Level
Story 1
Sewer Public Sewer
Water Well
Architectural Style Ranch/Rambler
Level or Stories 1
Additional Building Above Grade, Below Grade
New Construction N
Schools
School District Souderton Area
Others
Senior Community No
Tax ID 50-00-03190-009
Ownership Fee Simple
SqFt Source Assessor
Horse Property N
Special Listing Condition Standard
Read Less
Want to know what your home might be worth? Contact us for a FREE valuation!

Our team is ready to help you sell your home for the highest possible price ASAP

Bought with Shelby E Reese • Key Realty Partners LLC

GET MORE INFORMATION





