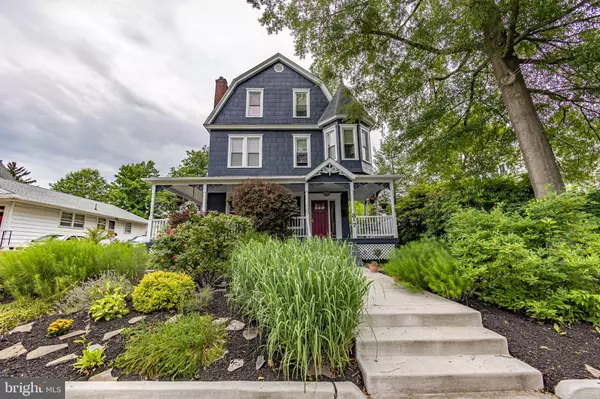$650,000
$639,000
1.7%For more information regarding the value of a property, please contact us for a free consultation.
317 LEES AVE Collingswood, NJ 08108
5 Beds
3 Baths
2,308 SqFt
Key Details
Sold Price $650,000
Property Type Single Family Home
Sub Type Detached
Listing Status Sold
Purchase Type For Sale
Square Footage 2,308 sqft
Price per Sqft $281
Subdivision None Available
MLS Listing ID NJCD2028816
Sold Date 07/21/22
Style Victorian
Bedrooms 5
Full Baths 2
Half Baths 1
HOA Y/N N
Abv Grd Liv Area 2,308
Originating Board BRIGHT
Year Built 1900
Annual Tax Amount $12,125
Tax Year 2020
Lot Size 7,501 Sqft
Acres 0.17
Lot Dimensions 50.00 x 150.00
Property Sub-Type Detached
Property Description
We knew it wouldn't last long. Best & Final due Tues., 6/28, by 7pm. Thank you. Beautiful Collingswood Victorian, large yet comfortable, Classic updates not "trendy", Quality Finishes & Construction. Prime Location!! The exterior has just been painted. The Main Roof, HVAC & Hot Water Heater new within 4 years! Upgraded Electric, 3-Zones Heat & C/A. The 3rd floor isn't incl in the stated square footage, this home is larger than the stated square footage. It is awesome inside and out beginning with the wrap around Front Porch which you'll enjoy in every season! This home boasts high ceiling height, grand wood trim with rosettes, stained-glass window, transoms & oversized windows of its era. Most windows have been replaced. Enter through the brand new Front Door w Side Light into the large LR w/ (2)Coat Closets, beautiful & wide, wood Staircase & Tile Fire Place w Wood-burning insert. This opens up to the spacious Dining Rm w/ a tall, custom Built-in Cabinet that houses a Wine Fridge & lots of additional storage. From here enter the Gourmet Kitchen: gorgeous Cabinetry, Peninsula w/Prep Sink, Range Hood, Pot Filler, 2 Wall Ovens, NEW Tile Flooring & pretty door to the back patio! Step into the Family Rm w/ half Bath which could be a Main Floor Bdrm, currently used for Music & Yoga. The 2nd Floor has the Primary Bedroom w/En Suite Bathroom, Dressing Area, 2 Closets & cool architectural Turret which is another room w/i the Primary bdrm. There are 2 more good sized Bdrms, the Hall Bathroom and Laundry on this level. The 3rd Floor has 2 more bdrms presently being used as Home Offices and a large landing. The front yard is professionally landscaped w/mostly Perennials, the side yard has an Herb Garden and the backyard has lots of berry bushes & hops. The fully fenced, large, landscaped backyard is great for entertaining. It has a pretty patio for al fresco dining covered by 2 sails, lots of playing area and a Shed. Prime Location: 2 blocks to Haddon Ave. & Downtown, close to Zane North Elementary School, 3 blocks to the Patco station, Parks, Churches, the Farmers Market, are all a close walk or bike ride. Showings begin this Sat., 6/25. For showings M-F, 48-hours notice is required. More Photos with the On Market date of 6/25. Thank you.
Location
State NJ
County Camden
Area Collingswood Boro (20412)
Zoning RESIDENTIAL
Rooms
Other Rooms Living Room, Dining Room, Kitchen, Family Room
Basement Unfinished, Walkout Stairs
Interior
Hot Water Natural Gas
Heating Forced Air, Zoned, Other
Cooling Central A/C, Zoned, Ductless/Mini-Split
Fireplaces Number 1
Fireplaces Type Insert, Wood
Fireplace Y
Heat Source Natural Gas
Laundry Upper Floor
Exterior
Exterior Feature Porch(es), Patio(s)
Garage Spaces 3.0
Fence Fully
Water Access N
Accessibility None
Porch Porch(es), Patio(s)
Total Parking Spaces 3
Garage N
Building
Story 3
Foundation Block
Sewer Public Sewer
Water Public
Architectural Style Victorian
Level or Stories 3
Additional Building Above Grade, Below Grade
New Construction N
Schools
School District Collingswood Borough Public Schools
Others
Senior Community No
Tax ID 12-00087-00008
Ownership Fee Simple
SqFt Source Assessor
Special Listing Condition Standard
Read Less
Want to know what your home might be worth? Contact us for a FREE valuation!

Our team is ready to help you sell your home for the highest possible price ASAP

Bought with Elizabeth Convery • Compass RE
GET MORE INFORMATION





