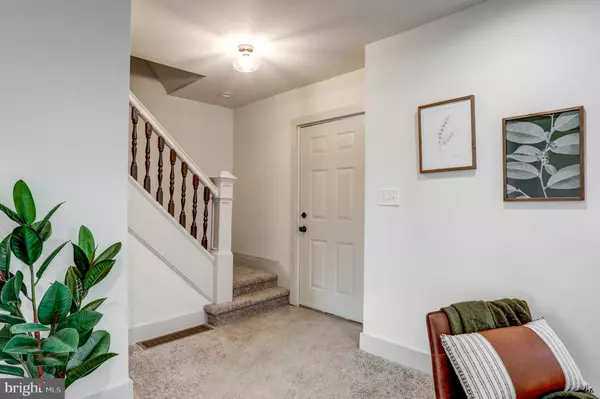$297,000
$299,500
0.8%For more information regarding the value of a property, please contact us for a free consultation.
124 N RONKS RD Ronks, PA 17572
3 Beds
2 Baths
1,536 SqFt
Key Details
Sold Price $297,000
Property Type Single Family Home
Sub Type Detached
Listing Status Sold
Purchase Type For Sale
Square Footage 1,536 sqft
Price per Sqft $193
Subdivision Ronks
MLS Listing ID PALA2013374
Sold Date 04/11/22
Style Farmhouse/National Folk
Bedrooms 3
Full Baths 1
Half Baths 1
HOA Y/N N
Abv Grd Liv Area 1,536
Originating Board BRIGHT
Year Built 1884
Annual Tax Amount $2,632
Tax Year 2021
Lot Size 8,712 Sqft
Acres 0.2
Lot Dimensions 0.00 x 0.00
Property Description
Welcome home to this spacious farmhouse remodel in Ronks! In Conestoga Valley schools, this 3 bedroom, 1.5 bathroom home has been fully retouched while keeping all the character! Modern touches like an open first floor layout, high-end counters & fixtures, and convenient first floor laundry complement the exposed brick and cozy feel. The modern renovation continues on the second floor with a luxury full bathroom featuring dual vanities and a tiled tub. Three lovely bedrooms (plus bonus sitting area/office) are full of light, including one with a large, attached attic loft space. The layout provides ample flexibility as a primary bedroom suite, kids room/play space, home office, etc! Large and deep flat yard offers plenty of room for entertaining while overlooking open farmland/field.
A new HVAC system, updated roof and mechanicals will allow you to live maintenance-free. Replacement windows, restored soffit/fascia/gutters, and refinished front porch make this house feel like home inside and out. Come see for yourself!
Location
State PA
County Lancaster
Area East Lampeter Twp (10531)
Zoning RESIDENTIAL
Rooms
Basement Unfinished
Interior
Interior Features Breakfast Area, Carpet, Combination Kitchen/Dining, Floor Plan - Traditional, Kitchen - Eat-In, Primary Bath(s), Recessed Lighting, Tub Shower, Upgraded Countertops
Hot Water Electric
Heating Central
Cooling Central A/C
Flooring Carpet, Luxury Vinyl Plank
Equipment Oven/Range - Electric, Microwave, Dishwasher
Fireplace N
Appliance Oven/Range - Electric, Microwave, Dishwasher
Heat Source Electric
Laundry Main Floor, Hookup
Exterior
Garage Garage - Rear Entry
Garage Spaces 3.0
Waterfront N
Water Access N
Roof Type Architectural Shingle
Accessibility None
Parking Type Attached Garage, Driveway
Attached Garage 1
Total Parking Spaces 3
Garage Y
Building
Story 3
Foundation Stone
Sewer Public Sewer
Water Well
Architectural Style Farmhouse/National Folk
Level or Stories 3
Additional Building Above Grade, Below Grade
Structure Type Dry Wall,Brick
New Construction N
Schools
School District Conestoga Valley
Others
Senior Community No
Tax ID 310-20618-0-0000
Ownership Fee Simple
SqFt Source Assessor
Acceptable Financing Cash, Conventional, FHA, USDA, VA
Listing Terms Cash, Conventional, FHA, USDA, VA
Financing Cash,Conventional,FHA,USDA,VA
Special Listing Condition Standard
Read Less
Want to know what your home might be worth? Contact us for a FREE valuation!

Our team is ready to help you sell your home for the highest possible price ASAP

Bought with Wendy L Stauffer • Kingsway Realty - Ephrata

GET MORE INFORMATION





