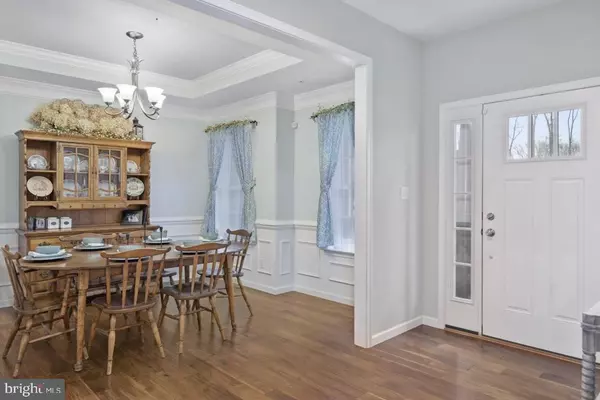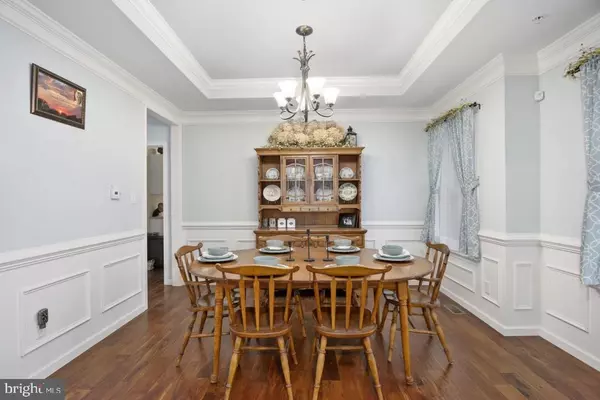$525,000
$539,900
2.8%For more information regarding the value of a property, please contact us for a free consultation.
113 FIVE IRON DR North East, MD 21901
4 Beds
4 Baths
5,100 SqFt
Key Details
Sold Price $525,000
Property Type Single Family Home
Sub Type Detached
Listing Status Sold
Purchase Type For Sale
Square Footage 5,100 sqft
Price per Sqft $102
Subdivision Chesapeake Club- Fairway Villages
MLS Listing ID MDCC2003516
Sold Date 03/25/22
Style Cape Cod
Bedrooms 4
Full Baths 2
Half Baths 2
HOA Fees $40/ann
HOA Y/N Y
Abv Grd Liv Area 3,280
Originating Board BRIGHT
Year Built 2015
Annual Tax Amount $4,631
Tax Year 2021
Lot Size 0.287 Acres
Acres 0.29
Property Description
Beautiful Custom luxury home by Keystone Custom Homes. This is the original Model with lots and lots of upgrades. There is everything you've ever wanted in this fabulous home. The stunning free-flowing floor plan has a large Great Room with stone Fireplace that radiates the sunfilled room which is open to the kitchen eat-in area and all the amazing upgrades plus a large granite topped Island. It has a 1st floor Primary Bedroom and Venetian Bath. The Main level also has a formal Dining Room, Office or Den and large Foyer to welcome your guests. The upper level has three nice sized bedrooms, full bath and Loft area for relaxing or playing games. The main level has 9' ceilings and hardwood through most rooms. All Bathrooms are also tiled. The lower level is finished to be used for entertaining,fitness, game room or play area. Take the plunge into your Anthony Sylvan inground pool, or just relax off your 16x14 deck and you'll love the front porch where you can sit and lull your troubles away. See the workmanship and quality of this great built home, it is a home you can cherish for many years to come.
Location
State MD
County Cecil
Zoning RM
Rooms
Other Rooms Dining Room, Primary Bedroom, Bedroom 2, Bedroom 3, Bedroom 4, Kitchen, Den, Basement, Foyer, Great Room, Laundry, Loft, Primary Bathroom
Basement Connecting Stairway, Daylight, Partial, Partially Finished
Main Level Bedrooms 1
Interior
Interior Features Breakfast Area, Carpet, Ceiling Fan(s), Chair Railings, Crown Moldings, Floor Plan - Open, Kitchen - Eat-In, Kitchen - Island, Wood Floors
Hot Water Electric
Heating Heat Pump(s)
Cooling Central A/C
Fireplaces Number 1
Equipment Dishwasher, Disposal, Exhaust Fan, Microwave, Oven/Range - Gas
Fireplace Y
Appliance Dishwasher, Disposal, Exhaust Fan, Microwave, Oven/Range - Gas
Heat Source Other, Propane - Leased
Exterior
Exterior Feature Deck(s), Patio(s), Porch(es)
Parking Features Garage - Front Entry
Garage Spaces 2.0
Fence Rear
Pool Fenced, In Ground
Water Access N
Accessibility None
Porch Deck(s), Patio(s), Porch(es)
Attached Garage 2
Total Parking Spaces 2
Garage Y
Building
Story 1.5
Foundation Block
Sewer Public Sewer
Water Public
Architectural Style Cape Cod
Level or Stories 1.5
Additional Building Above Grade, Below Grade
New Construction N
Schools
School District Cecil County Public Schools
Others
HOA Fee Include Common Area Maintenance,Snow Removal
Senior Community No
Tax ID 0805138576
Ownership Fee Simple
SqFt Source Estimated
Acceptable Financing Conventional, FHA, USDA, VA
Listing Terms Conventional, FHA, USDA, VA
Financing Conventional,FHA,USDA,VA
Special Listing Condition Standard
Read Less
Want to know what your home might be worth? Contact us for a FREE valuation!

Our team is ready to help you sell your home for the highest possible price ASAP

Bought with Khalida Bajwa • CENTURY 21 New Millennium
GET MORE INFORMATION





