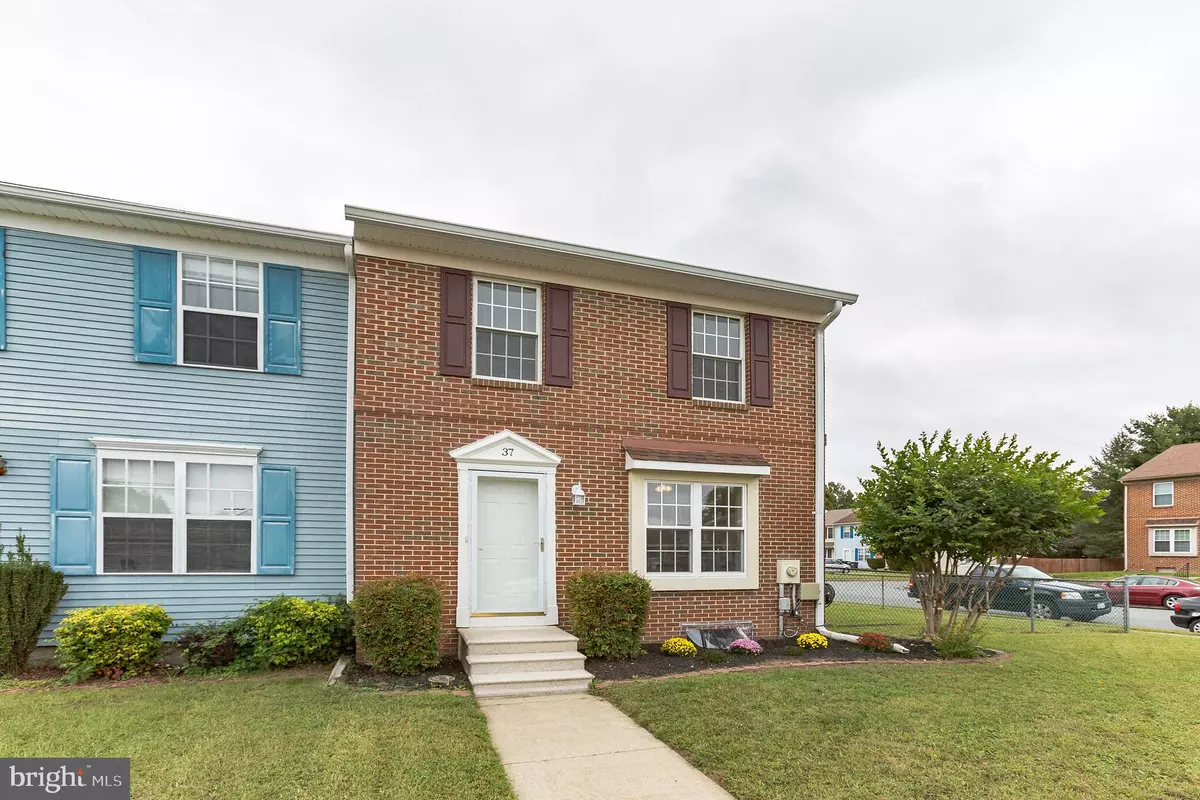$165,000
$169,900
2.9%For more information regarding the value of a property, please contact us for a free consultation.
37 FIELDSTONE CT Dover, DE 19904
2 Beds
2 Baths
1,200 SqFt
Key Details
Sold Price $165,000
Property Type Townhouse
Sub Type End of Row/Townhouse
Listing Status Sold
Purchase Type For Sale
Square Footage 1,200 sqft
Price per Sqft $137
Subdivision The Greens Of Dove
MLS Listing ID DEKT2000193
Sold Date 12/02/21
Style Other
Bedrooms 2
Full Baths 1
Half Baths 1
HOA Y/N N
Abv Grd Liv Area 1,200
Originating Board BRIGHT
Year Built 1984
Annual Tax Amount $1,259
Tax Year 2021
Lot Size 4,356 Sqft
Acres 0.1
Lot Dimensions 40.71 x 100.00
Property Description
Beautiful end unit townhouse that has been meticulously maintained by the owner. The house has been freshly painted throughout. Upon entering the house, you will find the large kitchen to your right, with a large pantry attached, perfect size for all the snacks or your kitchen aid mixers and crock pots! Continue walking through to the cozy living room where you can relax and enjoy the sunlight from the large bay window . Follow the stairs up to bring you to the bedrooms and master bathroom. Both bedrooms are large in size and offer plenty of closet space for all your clothes and shoes! The basement is unfinished, but has the potential to be finished or used as a man/woman cave, game room, play room, or just storage. The possibilities are endless! This house offers a large side yard for entertaining and firepits. Be sure to put this on your list to see, you won't be disappointed!
Location
State DE
County Kent
Area Capital (30802)
Zoning RG3
Direction South
Rooms
Other Rooms Kitchen, Great Room
Basement Full, Unfinished
Interior
Interior Features Kitchen - Eat-In
Hot Water Electric
Heating Forced Air
Cooling Central A/C
Flooring Fully Carpeted, Vinyl
Equipment Built-In Range, Dishwasher, Disposal, Dryer, Washer
Fireplace N
Appliance Built-In Range, Dishwasher, Disposal, Dryer, Washer
Heat Source Electric
Laundry Basement
Exterior
Garage Spaces 2.0
Utilities Available Cable TV
Water Access N
Roof Type Pitched,Shingle
Accessibility None
Total Parking Spaces 2
Garage N
Building
Lot Description Corner, Level, Front Yard, Rear Yard, SideYard(s)
Story 2
Foundation Brick/Mortar
Sewer Public Hook/Up Avail
Water Public
Architectural Style Other
Level or Stories 2
Additional Building Above Grade, Below Grade
New Construction N
Schools
School District Capital
Others
Pets Allowed Y
Senior Community No
Tax ID ED-05-07606-02-9000-000
Ownership Fee Simple
SqFt Source Assessor
Acceptable Financing Cash, Conventional, FHA, VA
Listing Terms Cash, Conventional, FHA, VA
Financing Cash,Conventional,FHA,VA
Special Listing Condition Standard
Pets Allowed No Pet Restrictions
Read Less
Want to know what your home might be worth? Contact us for a FREE valuation!

Our team is ready to help you sell your home for the highest possible price ASAP

Bought with Nancy Nechay-Johns • RE/MAX Horizons

GET MORE INFORMATION





