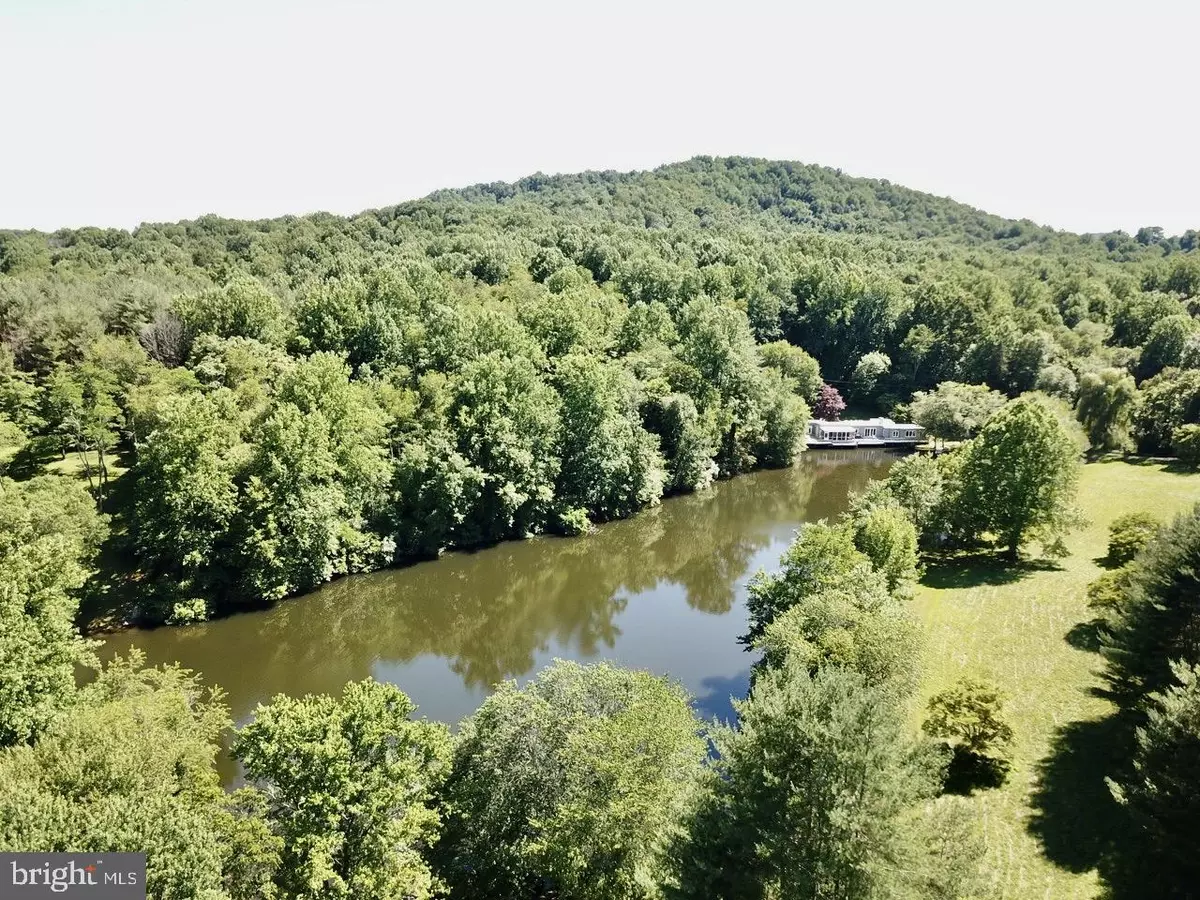$1,200,000
$1,450,000
17.2%For more information regarding the value of a property, please contact us for a free consultation.
33 PINECROFT LN Flint Hill, VA 22627
4 Beds
5 Baths
3,149 SqFt
Key Details
Sold Price $1,200,000
Property Type Single Family Home
Sub Type Detached
Listing Status Sold
Purchase Type For Sale
Square Footage 3,149 sqft
Price per Sqft $381
Subdivision None Available
MLS Listing ID VARP107924
Sold Date 10/18/21
Style Contemporary,Mid-Century Modern,Cabin/Lodge
Bedrooms 4
Full Baths 4
Half Baths 1
HOA Y/N N
Abv Grd Liv Area 3,149
Originating Board BRIGHT
Year Built 1971
Annual Tax Amount $7,697
Tax Year 2019
Lot Size 50.000 Acres
Acres 50.0
Property Description
Less than 90 minutes from Washington, D.C yet a world apart, this perfect country getaway is waiting to welcome your family and friends. With a 4 acre private lake on a total of 50 acres, this secluded compound boasts a comfortable mid-century modern style 4 bedroom/4.5 bath main house and a charming 1 bedroom/1 bath cabin with expansion possibilities. Each home has water views yet are on separate 25 acres parcels. There are open and wooded areas for wildlife, trails, and plenty of recreation. Enjoy the heated gunite pool and covered hot tub before cocktails on the screened porch and a lakeside evening bonfire. The main residence has 4 comfortable bedrooms, 4.5 baths, big living room with fireplace, oversized dining room for entertaining (with a wood stove), and a terrific screened porch overlooking the lake and pool. Serene and totally private setting just minutes from Little Washington.
Location
State VA
County Rappahannock
Zoning AG
Rooms
Other Rooms Living Room, Dining Room, Primary Bedroom, Bedroom 2, Bedroom 3, Bedroom 4, Kitchen, Foyer, Laundry, Screened Porch
Main Level Bedrooms 4
Interior
Interior Features Built-Ins, Family Room Off Kitchen, Entry Level Bedroom, Floor Plan - Open, Formal/Separate Dining Room, Wood Stove, Other
Hot Water Electric
Heating Heat Pump(s)
Cooling Heat Pump(s)
Flooring Hardwood, Carpet
Fireplaces Number 1
Fireplaces Type Wood, Mantel(s)
Equipment Cooktop, Cooktop - Down Draft, Dishwasher, Dryer - Front Loading, Energy Efficient Appliances, ENERGY STAR Clothes Washer, Oven/Range - Gas, Stainless Steel Appliances, Six Burner Stove, Icemaker, Refrigerator, Washer, Water Heater - High-Efficiency
Fireplace Y
Window Features Casement
Appliance Cooktop, Cooktop - Down Draft, Dishwasher, Dryer - Front Loading, Energy Efficient Appliances, ENERGY STAR Clothes Washer, Oven/Range - Gas, Stainless Steel Appliances, Six Burner Stove, Icemaker, Refrigerator, Washer, Water Heater - High-Efficiency
Heat Source Electric
Exterior
Exterior Feature Patio(s), Deck(s), Porch(es), Screened
Parking Features Additional Storage Area
Garage Spaces 2.0
Pool In Ground
Utilities Available Propane
Water Access Y
Water Access Desc Private Access,Swimming Allowed,Fishing Allowed,Canoe/Kayak
View Lake
Roof Type Metal
Accessibility None
Porch Patio(s), Deck(s), Porch(es), Screened
Road Frontage Private
Total Parking Spaces 2
Garage Y
Building
Lot Description Additional Lot(s), Secluded, Unrestricted
Story 1
Sewer On Site Septic, Septic Pump
Water Well
Architectural Style Contemporary, Mid-Century Modern, Cabin/Lodge
Level or Stories 1
Additional Building Above Grade, Below Grade
Structure Type Dry Wall
New Construction N
Schools
School District Rappahannock County Public Schools
Others
Senior Community No
Tax ID 22- - - -1A & 1D
Ownership Fee Simple
SqFt Source Estimated
Special Listing Condition Standard
Read Less
Want to know what your home might be worth? Contact us for a FREE valuation!

Our team is ready to help you sell your home for the highest possible price ASAP

Bought with Ellen Riddoch • Pearson Smith Realty, LLC
GET MORE INFORMATION





