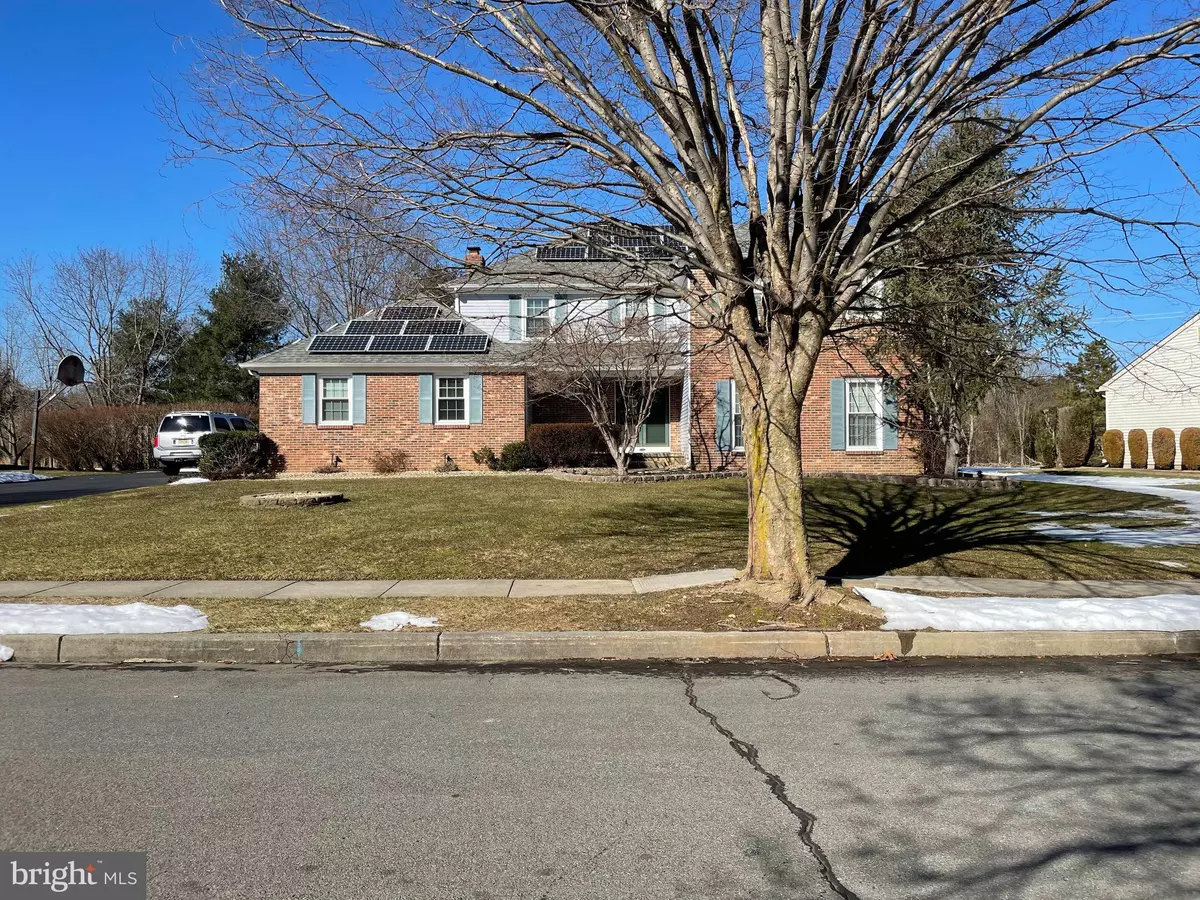$760,000
$729,900
4.1%For more information regarding the value of a property, please contact us for a free consultation.
27 AMHERST WAY Princeton Junction, NJ 08550
5 Beds
3 Baths
3,040 SqFt
Key Details
Sold Price $760,000
Property Type Single Family Home
Sub Type Detached
Listing Status Sold
Purchase Type For Sale
Square Footage 3,040 sqft
Price per Sqft $250
Subdivision Heritage Club
MLS Listing ID NJME308426
Sold Date 05/26/21
Style Colonial
Bedrooms 5
Full Baths 2
Half Baths 1
HOA Y/N N
Abv Grd Liv Area 3,040
Originating Board BRIGHT
Year Built 1985
Annual Tax Amount $18,501
Tax Year 2019
Lot Size 0.480 Acres
Acres 0.48
Lot Dimensions 0.00 x 0.00
Property Description
Are you looking for a peaceful home to raise your kids? Are you tired of overpriced buildings squished shoulder to shoulder? Then look no further, because this house has it all. Located at the heart of West Windsor, this home is situated in a quiet and safe community with one of the finest school districts in all of NJ. With every amenity you could imagine, it's close to the major highways and only a 6-minute drive from the Princeton Junction train station. The house is east/south -facing, so you'll enjoy full sunlight all day long. You can also spend some time outdoors at the in-ground pool, admiring the surrounding woods. This house has been updated and upgraded throughout its ownership, with a new roof and solar panels installed in 2013 and 2015, respectively. Freshly painted in 2019. The kitchen was updated in 2019 and features granite countertops and all new appliances. Worried about the winter chill? This house boasts heated flooring (in addition to a natural gas heating system) on the 1st and 2nd floors so you'll never get cold feet again. Enter through the front porch and you'll be greeted by a foyer area, powder room, and laundry room to the left. You'll find the living room and dining room to the right. The laundry room connects you to a two-car garage, with electric doors replaced in 2020. The kitchen is connected to the dining room and has a spacious breakfast area. The family room is situated next to the kitchen and across the foyer and features a brick wood-burning fireplace. Recessed lights installed. A guest bedroom is located at the rear of the family room. On the 2nd floor, you'll find the master bedroom to the left and three bedrooms to the right. The master bedroom has a sitting room with dual walk-in closets. The master bathroom, remodeled in 2019, has a freestanding bathtub with a high-end faucet. The hallway bathroom located across from the bedrooms was also remodeled in 2019. The basement is fully furnished, with one storage room ready to be converted to a full bathroom. Tiles and plumbing installed. 2 A/C zones. And absolutely good news! the Brand New furnace and air conditioners.
Location
State NJ
County Mercer
Area West Windsor Twp (21113)
Zoning R20
Rooms
Other Rooms Living Room, Dining Room, Primary Bedroom, Sitting Room, Bedroom 2, Bedroom 3, Bedroom 4, Bedroom 5, Kitchen, Family Room
Basement Fully Finished, Sump Pump, Heated
Main Level Bedrooms 1
Interior
Interior Features Wood Floors, Window Treatments, Walk-in Closet(s), Upgraded Countertops, Stall Shower, Soaking Tub, Skylight(s), Recessed Lighting, Primary Bath(s), Kitchen - Island, Kitchen - Eat-In, Formal/Separate Dining Room, Floor Plan - Traditional, Crown Moldings, Breakfast Area
Hot Water Natural Gas
Heating Forced Air
Cooling Central A/C
Flooring Hardwood, Ceramic Tile, Carpet
Fireplaces Number 1
Equipment Built-In Microwave, Dishwasher, Dryer, Oven - Self Cleaning, Refrigerator, Range Hood, Washer, Water Heater
Fireplace Y
Appliance Built-In Microwave, Dishwasher, Dryer, Oven - Self Cleaning, Refrigerator, Range Hood, Washer, Water Heater
Heat Source Natural Gas
Laundry Main Floor
Exterior
Exterior Feature Deck(s), Enclosed
Garage Garage - Side Entry, Inside Access
Garage Spaces 6.0
Pool Concrete, Filtered, Heated, In Ground, Saltwater
Waterfront N
Water Access N
Roof Type Shingle
Accessibility None
Porch Deck(s), Enclosed
Parking Type Attached Garage, Driveway
Attached Garage 2
Total Parking Spaces 6
Garage Y
Building
Story 2
Foundation Slab
Sewer Public Sewer
Water Public
Architectural Style Colonial
Level or Stories 2
Additional Building Above Grade, Below Grade
New Construction N
Schools
High Schools High School South
School District West Windsor-Plainsboro Regional
Others
Senior Community No
Tax ID 13-00060-00045
Ownership Fee Simple
SqFt Source Assessor
Acceptable Financing Conventional, Cash
Listing Terms Conventional, Cash
Financing Conventional,Cash
Special Listing Condition Standard
Read Less
Want to know what your home might be worth? Contact us for a FREE valuation!

Our team is ready to help you sell your home for the highest possible price ASAP

Bought with Mehnaz Gajee-Khan • RE/MAX One

GET MORE INFORMATION

