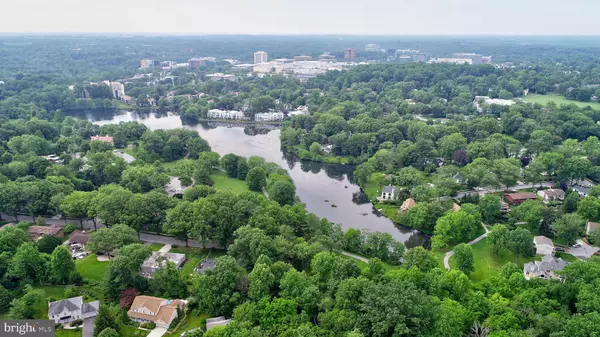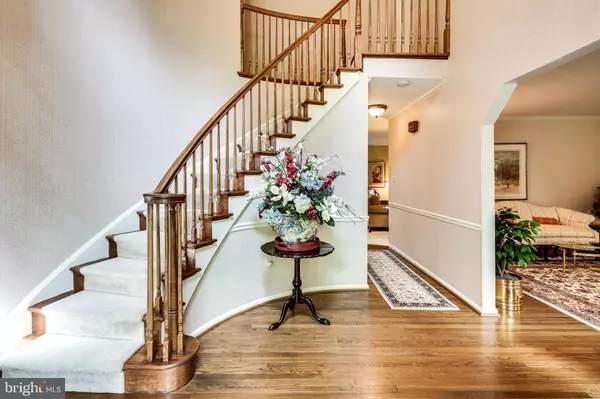$675,000
$675,000
For more information regarding the value of a property, please contact us for a free consultation.
5300 DURHAM RD E Columbia, MD 21044
4 Beds
4 Baths
3,692 SqFt
Key Details
Sold Price $675,000
Property Type Single Family Home
Sub Type Detached
Listing Status Sold
Purchase Type For Sale
Square Footage 3,692 sqft
Price per Sqft $182
Subdivision Beaverbrook
MLS Listing ID MDHW295582
Sold Date 07/21/21
Style Colonial
Bedrooms 4
Full Baths 2
Half Baths 2
HOA Y/N N
Abv Grd Liv Area 2,942
Originating Board BRIGHT
Year Built 1986
Annual Tax Amount $8,273
Tax Year 2021
Lot Size 0.482 Acres
Acres 0.48
Property Description
Get ready to be thoroughly impressed with this stately colonial home situated on a commanding corner lot on a quiet street in popular Beaverbrook with easy access to both Centennial Park and Wilde Lake - nature & trails accessible right across the street! This lovingly maintained home features: efficient replacement windows; replaced back and front door systems; a generously sized, side loading two car garage with epoxy coated floor; convenient main level laundry & three fantastic finished floors with plenty of space for all! Eat in kitchen with quartz countertops & stainless steel appliances opening to a large family room with cozy gas fireplace & access to the relaxing rear deck; impressive 2 story foyer with curved staircase; entertainment sized formal living & dining rooms + a perfectly situated main floor study. Bedroom sizes on the 2nd level will not disappoint! Stretch out in the finished walkup basement ready for pool table, ping pong, sports / movie watching, home gym, hobbies & crafts. Tons of storage room too. New electric panel in 2019, HVAC in 2012, water heater in 2015, decking replaced in 2018.
Location
State MD
County Howard
Zoning R20
Rooms
Other Rooms Living Room, Dining Room, Primary Bedroom, Bedroom 2, Bedroom 3, Bedroom 4, Kitchen, Family Room, Study, Recreation Room
Basement Improved, Interior Access, Sump Pump, Walkout Stairs, Windows, Side Entrance
Interior
Interior Features Carpet, Ceiling Fan(s), Butlers Pantry, Chair Railings, Crown Moldings, Upgraded Countertops, Wood Floors, Curved Staircase, Dining Area, Family Room Off Kitchen, Floor Plan - Traditional, Formal/Separate Dining Room, Kitchen - Eat-In, Pantry, Primary Bath(s), Walk-in Closet(s), Window Treatments
Hot Water Electric
Heating Forced Air
Cooling Central A/C, Ceiling Fan(s)
Flooring Carpet, Ceramic Tile, Wood
Fireplaces Number 1
Fireplaces Type Gas/Propane
Equipment Refrigerator, Built-In Microwave, Dishwasher, Oven/Range - Electric, Stainless Steel Appliances, Water Heater, Washer, Microwave, Exhaust Fan, Dryer, Disposal
Furnishings No
Fireplace Y
Window Features Replacement,Double Pane,Screens,Vinyl Clad
Appliance Refrigerator, Built-In Microwave, Dishwasher, Oven/Range - Electric, Stainless Steel Appliances, Water Heater, Washer, Microwave, Exhaust Fan, Dryer, Disposal
Heat Source Natural Gas
Laundry Main Floor
Exterior
Exterior Feature Deck(s)
Garage Garage Door Opener, Garage - Side Entry, Inside Access
Garage Spaces 2.0
Waterfront N
Water Access N
Roof Type Shingle
Accessibility None
Porch Deck(s)
Parking Type Driveway, Attached Garage
Attached Garage 2
Total Parking Spaces 2
Garage Y
Building
Story 3
Sewer Public Sewer
Water Public
Architectural Style Colonial
Level or Stories 3
Additional Building Above Grade, Below Grade
New Construction N
Schools
Elementary Schools Longfellow
Middle Schools Harper'S Choice
High Schools Wilde Lake
School District Howard County Public School System
Others
Senior Community No
Tax ID 1405397375
Ownership Fee Simple
SqFt Source Assessor
Horse Property N
Special Listing Condition Standard
Read Less
Want to know what your home might be worth? Contact us for a FREE valuation!

Our team is ready to help you sell your home for the highest possible price ASAP

Bought with Heather Crawford • Redfin Corp

GET MORE INFORMATION





