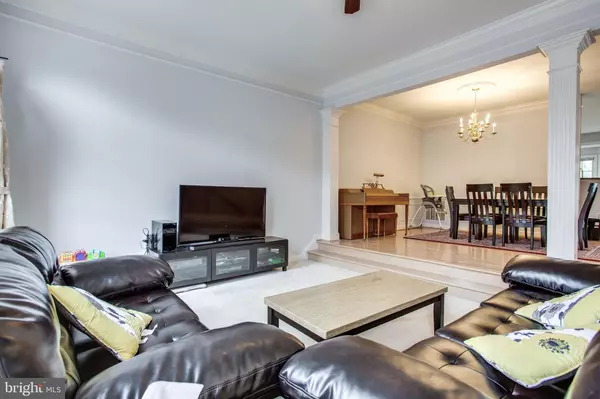$733,150
$720,000
1.8%For more information regarding the value of a property, please contact us for a free consultation.
10422 FLOWERFIELD WAY Potomac, MD 20854
3 Beds
4 Baths
2,584 SqFt
Key Details
Sold Price $733,150
Property Type Townhouse
Sub Type Interior Row/Townhouse
Listing Status Sold
Purchase Type For Sale
Square Footage 2,584 sqft
Price per Sqft $283
Subdivision Piney Glen Village
MLS Listing ID MDMC704376
Sold Date 06/01/20
Style Colonial
Bedrooms 3
Full Baths 3
Half Baths 1
HOA Fees $111/mo
HOA Y/N Y
Abv Grd Liv Area 2,084
Originating Board BRIGHT
Year Built 1996
Annual Tax Amount $7,587
Tax Year 2019
Lot Size 2,250 Sqft
Acres 0.05
Property Description
Tour this oversized 3 bedroom 3.5 bathroom townhouse located in the private Potomac Glen community with ClubHouse, Pool, Tennis/Basketball Court, and playground. Home is freshly painted with beautiful crown moldings. 2020 kitchen upgrade with premium granite countertops, all new stainless steel appliances, gas cooking, premium architectural ceramic subway tile backsplash (cottage series), and oversized undermount stainless steel sink. Home boasts a sun-filled breakfast nook, formal dining room, vaulted ceilings, and a walkout level basement with fireplace, built-in shelving, and full bathroom. Large master suite leads way to a master bathroom with double vanity and whirlpool tub. Completely fenced in backyard with stone patio and garage with extra storage room. No neighbors in the back. $500 off closing costs with preferred title company, and FREE appraisal with preferred lender. Call today to beat out other buyers to this amazing, W District Home!
Location
State MD
County Montgomery
Zoning R200
Rooms
Basement Connecting Stairway, Fully Finished, Walkout Level
Interior
Interior Features Primary Bath(s), Upgraded Countertops, Breakfast Area, Ceiling Fan(s), Dining Area, Kitchen - Gourmet, Walk-in Closet(s), Wood Stove
Heating Forced Air
Cooling Central A/C
Flooring Hardwood, Carpet
Fireplaces Number 1
Equipment Stainless Steel Appliances, Dishwasher, Washer, Dryer, Refrigerator, Icemaker, Oven - Wall, Microwave
Fireplace Y
Appliance Stainless Steel Appliances, Dishwasher, Washer, Dryer, Refrigerator, Icemaker, Oven - Wall, Microwave
Heat Source Natural Gas
Exterior
Garage Garage - Front Entry
Garage Spaces 2.0
Amenities Available Basketball Courts, Club House, Common Grounds, Jog/Walk Path, Party Room, Lake, Pool - Outdoor, Swimming Pool, Tennis Courts, Tot Lots/Playground
Waterfront N
Water Access N
Accessibility None
Parking Type Attached Garage
Attached Garage 2
Total Parking Spaces 2
Garage Y
Building
Story 3+
Sewer Public Sewer
Water Public
Architectural Style Colonial
Level or Stories 3+
Additional Building Above Grade, Below Grade
New Construction N
Schools
Elementary Schools Wayside
Middle Schools Herbert Hoover
High Schools Winston Churchill
School District Montgomery County Public Schools
Others
HOA Fee Include Lawn Maintenance,Pool(s)
Senior Community No
Tax ID 160403007827
Ownership Fee Simple
SqFt Source Estimated
Special Listing Condition Standard
Read Less
Want to know what your home might be worth? Contact us for a FREE valuation!

Our team is ready to help you sell your home for the highest possible price ASAP

Bought with Keri K Shull • Optime Realty

GET MORE INFORMATION





