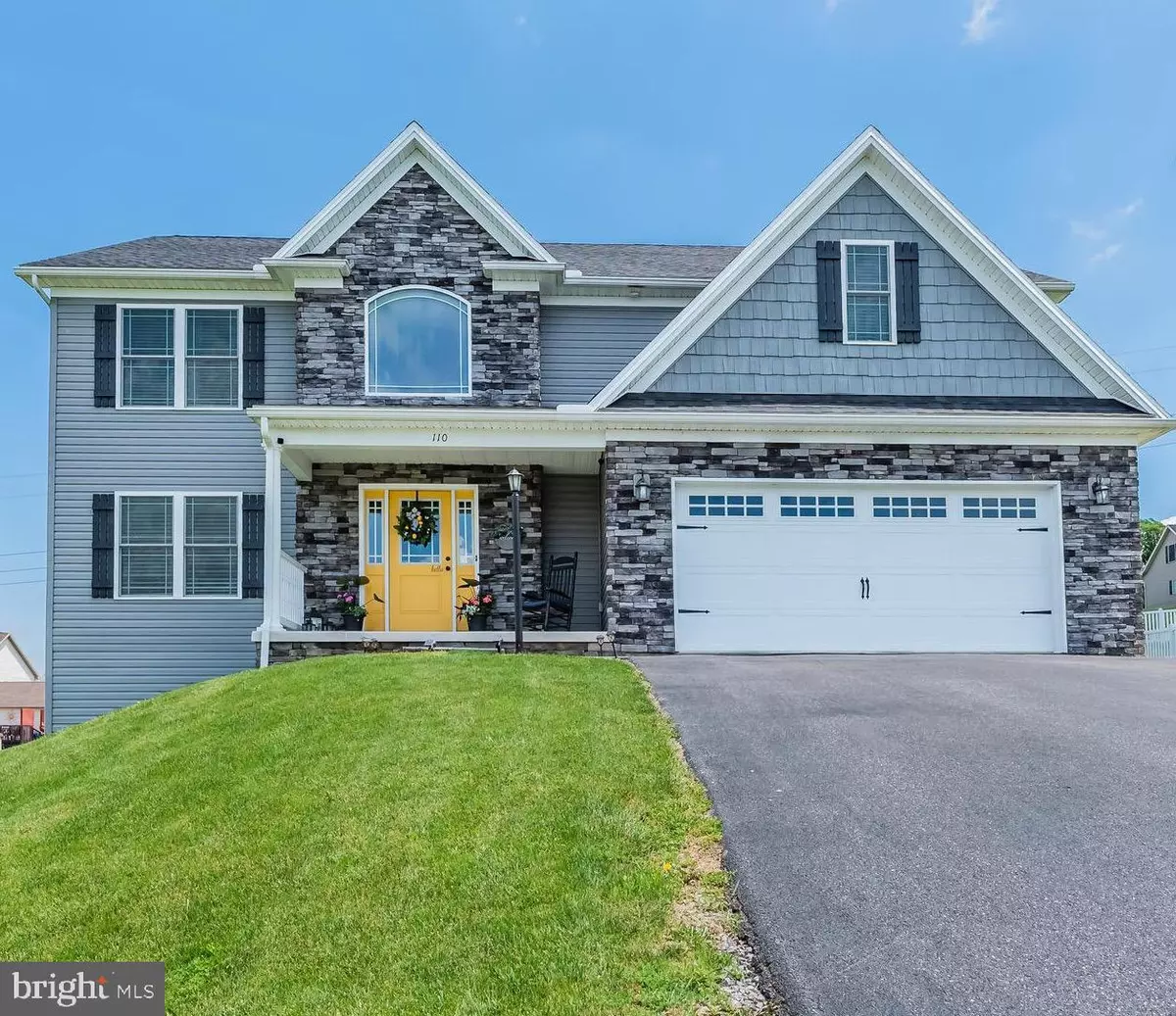$401,500
$364,900
10.0%For more information regarding the value of a property, please contact us for a free consultation.
110 OSPREY WAY Shippensburg, PA 17257
4 Beds
3 Baths
3,256 SqFt
Key Details
Sold Price $401,500
Property Type Single Family Home
Sub Type Detached
Listing Status Sold
Purchase Type For Sale
Square Footage 3,256 sqft
Price per Sqft $123
Subdivision Timberland Estates
MLS Listing ID PACB2011362
Sold Date 07/18/22
Style Colonial
Bedrooms 4
Full Baths 2
Half Baths 1
HOA Y/N N
Abv Grd Liv Area 2,562
Originating Board BRIGHT
Year Built 2015
Annual Tax Amount $3,672
Tax Year 2021
Lot Size 0.320 Acres
Acres 0.32
Property Description
Can you say... HellOOOooo...... Gorgeous??? Welcome to 110 Osprey Way, Shippensburg. This beautiful home has upgrades galore! Walk right into the welcoming foyer with beautiful hardwood floors. Open floor plan with combination kitchen / living room and kitchen / dining area! The kitchen is equipped with custom, locally built cabinets, granite countertops, pantry, hardwood floors and stainless steel appliances that convey with the sale! Bar seating and room for a pub table in between the kitchen and living room! The spacious living room can be set up in several different ways, large enough to boast just about any type of couch/furniture and it has brand new carpet! The formal dining room gives you the ability to host family holiday parties, birthday parties and family dinners. Don't need a formal dining room? Create the office space you've been dreaming of! Lots of possibilities with this home, with this space! Half bath is conveniently located on the main floor for all your guests, too... no stairs needed! The second level includes all 4 of your generously sized bedrooms! Primary bedroom with an attached suite, nook or nursery and 2 walk-in closets! Soak in the jetted, whirlpool tub, his/her double vanity and beautiful tile work! The additional 3 bedrooms all have great closet space, too! Laundry room is located on the second level with your bedrooms, makes life easy not having to haul full baskets up and down the steps! The basement is mostly finished with a walk-out! Another great space to entertain! This can be your "man cave," "woman cave," kids play room, office space, additional bedrooms, gym, ect... whatever your needs are.... you can make it happen right here! There is also an unfinished area for storage and your utilities! Let's go outside. The views from your covered, front porch are amazing! Overlooking a beautiful field, watch the sunrise! Your back yard was recently fenced with a vinyl, chainlink fence. There's a large deck and hardscape patio with built in lights! Equipped with hookups for your hot tub if you'd like to have one! If not, use it for your designed cooking area, play area, or just another seating area! Lots of potential and possibilities with this area, with this home! Don't miss it. Call or text to schedule your own private tour!
Location
State PA
County Cumberland
Area Southampton Twp (14439)
Zoning RESIDENTIAL
Rooms
Other Rooms Living Room, Dining Room, Primary Bedroom, Bedroom 2, Bedroom 3, Bedroom 4, Kitchen, Basement, Foyer, Laundry, Loft, Storage Room, Primary Bathroom, Full Bath, Half Bath
Basement Daylight, Full, Connecting Stairway, Heated, Improved, Interior Access, Partially Finished, Side Entrance
Interior
Interior Features Attic, Bar, Breakfast Area, Carpet, Ceiling Fan(s), Combination Kitchen/Dining, Combination Kitchen/Living, Dining Area, Floor Plan - Open, Formal/Separate Dining Room, Kitchen - Eat-In, Pantry, Primary Bath(s), Stall Shower, Tub Shower, Upgraded Countertops, Window Treatments, Recessed Lighting, Walk-in Closet(s), WhirlPool/HotTub, Wood Floors
Hot Water Electric
Heating Heat Pump - Electric BackUp, Heat Pump(s), Forced Air
Cooling Central A/C, Ceiling Fan(s)
Flooring Hardwood, Ceramic Tile
Equipment Built-In Microwave, Dishwasher, Oven/Range - Electric, Refrigerator
Furnishings No
Fireplace N
Window Features Double Pane
Appliance Built-In Microwave, Dishwasher, Oven/Range - Electric, Refrigerator
Heat Source Electric
Laundry Upper Floor
Exterior
Exterior Feature Deck(s), Porch(es), Patio(s), Roof
Garage Garage - Front Entry, Garage Door Opener
Garage Spaces 6.0
Utilities Available Cable TV Available
Waterfront N
Water Access N
Roof Type Architectural Shingle
Accessibility None
Porch Deck(s), Porch(es), Patio(s), Roof
Parking Type Attached Garage, Driveway
Attached Garage 2
Total Parking Spaces 6
Garage Y
Building
Story 3
Foundation Active Radon Mitigation
Sewer Public Sewer
Water Public
Architectural Style Colonial
Level or Stories 3
Additional Building Above Grade, Below Grade
Structure Type Dry Wall
New Construction N
Schools
High Schools Shippensburg Area
School District Shippensburg Area
Others
Pets Allowed Y
Senior Community No
Tax ID 39-14-0169-265
Ownership Fee Simple
SqFt Source Assessor
Security Features Exterior Cameras
Acceptable Financing Cash, Conventional, FHA, USDA, VA
Horse Property N
Listing Terms Cash, Conventional, FHA, USDA, VA
Financing Cash,Conventional,FHA,USDA,VA
Special Listing Condition Standard
Pets Description No Pet Restrictions
Read Less
Want to know what your home might be worth? Contact us for a FREE valuation!

Our team is ready to help you sell your home for the highest possible price ASAP

Bought with Bhola Nath Kadariya • Iron Valley Real Estate of Central PA

GET MORE INFORMATION





