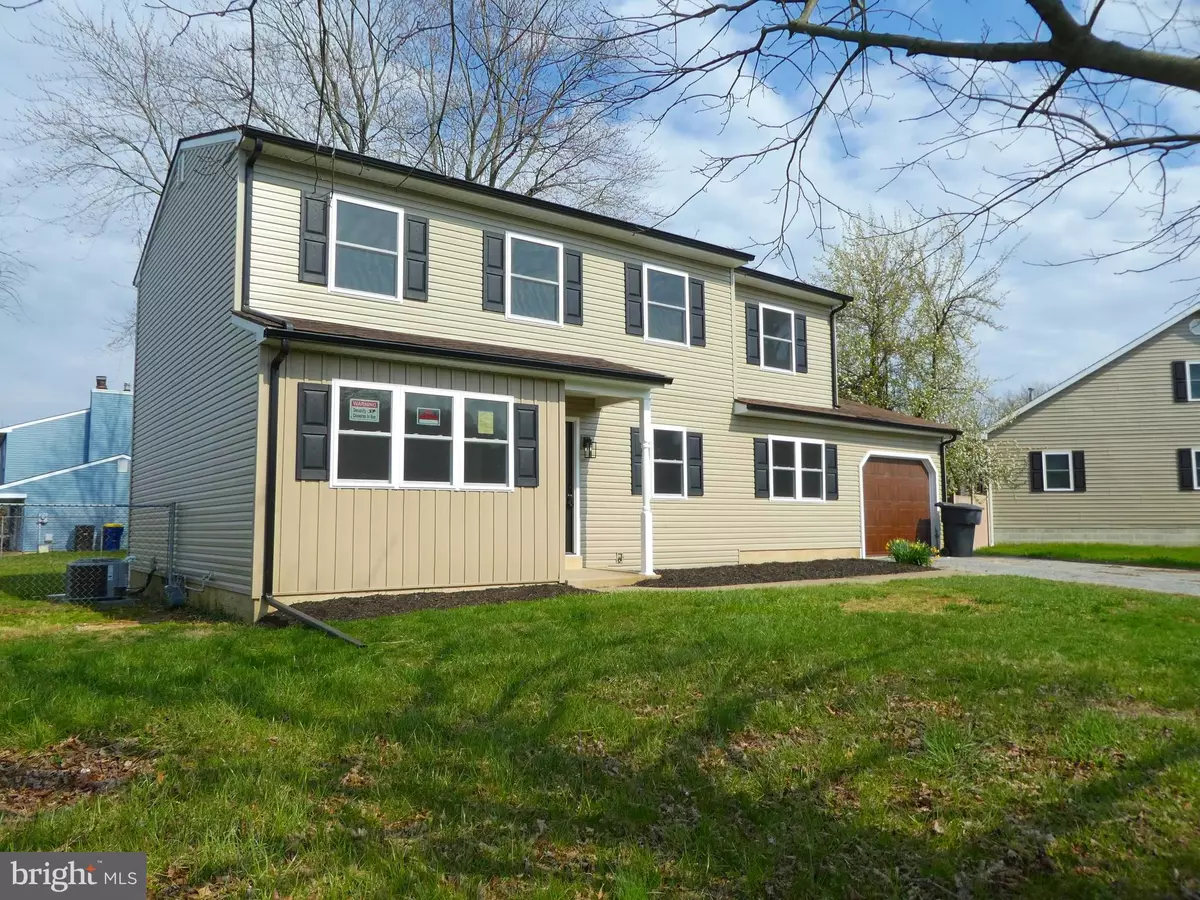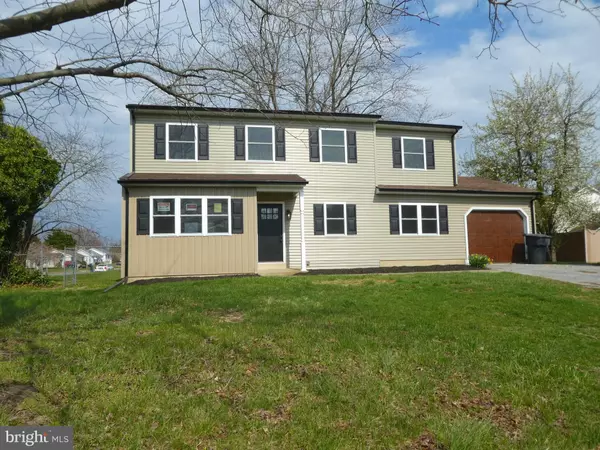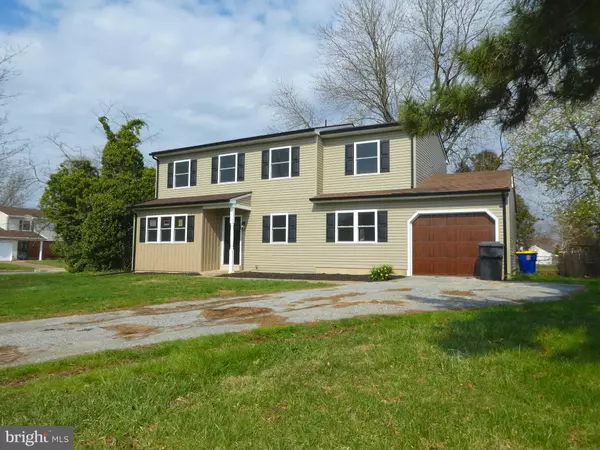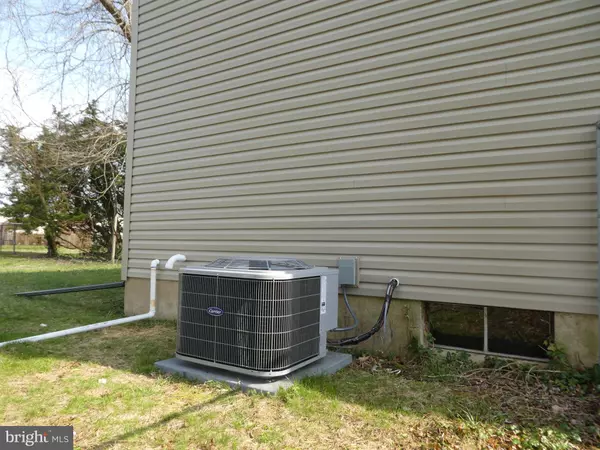$323,000
$314,900
2.6%For more information regarding the value of a property, please contact us for a free consultation.
1401 HOPKINS AVE Dover, DE 19901
4 Beds
3 Baths
2,250 SqFt
Key Details
Sold Price $323,000
Property Type Single Family Home
Sub Type Detached
Listing Status Sold
Purchase Type For Sale
Square Footage 2,250 sqft
Price per Sqft $143
Subdivision Independence Vil
MLS Listing ID DEKT2009268
Sold Date 05/27/22
Style Traditional
Bedrooms 4
Full Baths 2
Half Baths 1
HOA Y/N N
Abv Grd Liv Area 2,250
Originating Board BRIGHT
Year Built 1980
Annual Tax Amount $1,944
Tax Year 2021
Lot Size 0.260 Acres
Acres 0.26
Lot Dimensions 90.00 x 90.00
Property Sub-Type Detached
Property Description
It's as good as new. Seller is making the finishing touches to this 4 bedroom 2 1/2 bath home on the east side of Dover. It is expected to be available for showing on April 15.
Almost everything is new. The kitchen is all new with white cabinetry topped with granite countertops. A very large center island and pantry as well. Vinyl Plank flooring though out the first floor, in the huge living room, formal dining room and the Jack and Jill half bath. Upstairs are 4 generous sized bedrooms and 2 completely new full baths. The master suite if off to itself with a very beautiful bath and 2 walk-in closets. All the upstairs has new carpeting. Sit outside and enjoy the summer on the shaded deck in the fenced in back yard. This home offers an oversized garage too. All on a corner lot and close to everything in Dover. It's new you won't have a thing to do!
Location
State DE
County Kent
Area Capital (30802)
Zoning R8
Rooms
Basement Full
Interior
Interior Features Kitchen - Island, Pantry, Upgraded Countertops, Walk-in Closet(s)
Hot Water Electric
Heating Forced Air
Cooling Central A/C
Flooring Carpet
Equipment Built-In Microwave, Built-In Range, Dishwasher
Fireplace N
Appliance Built-In Microwave, Built-In Range, Dishwasher
Heat Source Natural Gas
Laundry Basement
Exterior
Exterior Feature Deck(s)
Parking Features Additional Storage Area, Garage - Front Entry, Oversized, Inside Access
Garage Spaces 1.0
Water Access N
Accessibility None
Porch Deck(s)
Attached Garage 1
Total Parking Spaces 1
Garage Y
Building
Lot Description Corner
Story 2
Foundation Block
Sewer Public Sewer
Water Public
Architectural Style Traditional
Level or Stories 2
Additional Building Above Grade, Below Grade
New Construction N
Schools
School District Capital
Others
Senior Community No
Tax ID ED-05-06815-03-3900-000
Ownership Fee Simple
SqFt Source Assessor
Acceptable Financing Conventional, FHA, VA
Listing Terms Conventional, FHA, VA
Financing Conventional,FHA,VA
Special Listing Condition Standard
Read Less
Want to know what your home might be worth? Contact us for a FREE valuation!

Our team is ready to help you sell your home for the highest possible price ASAP

Bought with Jason J Farulla • Berkshire Hathaway HomeServices PenFed Realty
GET MORE INFORMATION





