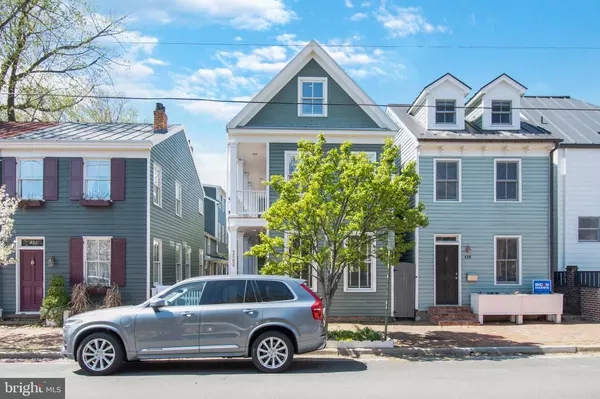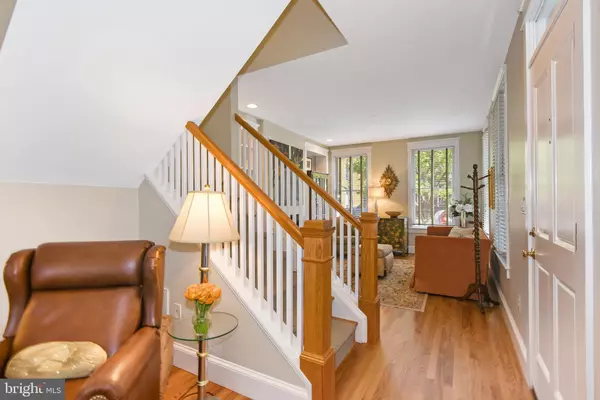$1,280,000
$1,299,900
1.5%For more information regarding the value of a property, please contact us for a free consultation.
424 N ALFRED ST Alexandria, VA 22314
4 Beds
4 Baths
2,016 SqFt
Key Details
Sold Price $1,280,000
Property Type Single Family Home
Sub Type Detached
Listing Status Sold
Purchase Type For Sale
Square Footage 2,016 sqft
Price per Sqft $634
Subdivision Carriage Works
MLS Listing ID VAAX258138
Sold Date 06/14/21
Style Other
Bedrooms 4
Full Baths 3
Half Baths 1
HOA Y/N N
Abv Grd Liv Area 2,016
Originating Board BRIGHT
Year Built 2001
Annual Tax Amount $13,444
Tax Year 2021
Lot Size 2,155 Sqft
Acres 0.05
Property Description
Lovely detached 4br/3.5ba Charleston style townhouse w/ double porch was designed & built brand new in 2001 by renowned local builder William Cromley. Only blocks to King St, Waterfront, Braddock Metro, Trader Joe's & Harris Teeter. Approximately 2,000+ sqft (tax record is incorrect) of light filled living space (not including lower level basement) with a 2,100+ sqft lot- two car parking. Open floor plan w/ 9'+ ceilings, large eat-in kitchen (large peninsula w/ bar, granite tops, newer LG fridge & Bosch dishwasher), dining area & front sitting room w/ custom built-ins & gas fireplace. Pella French doors off of the kitchen lead you to a fully fenced & landscaped yard w/ large composite deck perfect for entertaining (two built in storage sheds for extra storage). Hardwood floors & recessed lighting throughout. Upper porch has double access from hallway and one more in front bedroom. Spacious primary en-suite w/ two large double closets. Third level has two bedrooms currently being used as a family room & the other an office w/ built in desk. Dual zone hvac, standing seam metal roof & cedar wood siding. Trap door on main level to access large (approx 250 sqft) lower level storage and mechanical.
Location
State VA
County Alexandria City
Zoning RB
Rooms
Other Rooms Living Room, Dining Room, Kitchen, Storage Room
Basement Connecting Stairway, Unfinished, Interior Access
Interior
Interior Features Built-Ins, Combination Kitchen/Dining, Dining Area, Floor Plan - Open, Kitchen - Eat-In, Kitchen - Table Space, Kitchen - Island, Recessed Lighting, Upgraded Countertops, Wood Floors
Hot Water Electric
Heating Central, Forced Air, Zoned
Cooling Central A/C, Zoned
Flooring Hardwood
Fireplaces Number 1
Fireplaces Type Gas/Propane
Equipment Built-In Microwave, Dishwasher, Disposal, Dryer, Icemaker, Oven/Range - Gas, Refrigerator, Stainless Steel Appliances, Washer
Fireplace Y
Window Features Double Hung,Double Pane,Insulated,Transom
Appliance Built-In Microwave, Dishwasher, Disposal, Dryer, Icemaker, Oven/Range - Gas, Refrigerator, Stainless Steel Appliances, Washer
Heat Source Natural Gas
Laundry Upper Floor
Exterior
Garage Spaces 2.0
Fence Fully
Waterfront N
Water Access N
Roof Type Metal
Accessibility None
Parking Type Off Street
Total Parking Spaces 2
Garage N
Building
Lot Description Landscaping
Story 3
Foundation Block
Sewer Public Sewer
Water Public
Architectural Style Other
Level or Stories 3
Additional Building Above Grade, Below Grade
Structure Type 9'+ Ceilings
New Construction N
Schools
School District Alexandria City Public Schools
Others
Senior Community No
Tax ID 064.02-06-41
Ownership Fee Simple
SqFt Source Assessor
Special Listing Condition Standard
Read Less
Want to know what your home might be worth? Contact us for a FREE valuation!

Our team is ready to help you sell your home for the highest possible price ASAP

Bought with Barbara P Cousens • McEnearney Associates, Inc.

GET MORE INFORMATION





