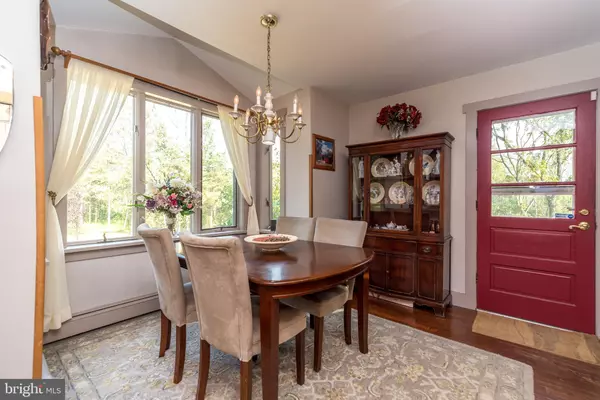$331,000
$319,900
3.5%For more information regarding the value of a property, please contact us for a free consultation.
112 EALER HILL RD Kintnersville, PA 18930
3 Beds
2 Baths
1,464 SqFt
Key Details
Sold Price $331,000
Property Type Single Family Home
Sub Type Detached
Listing Status Sold
Purchase Type For Sale
Square Footage 1,464 sqft
Price per Sqft $226
MLS Listing ID PABU2008462
Sold Date 10/29/21
Style Ranch/Rambler
Bedrooms 3
Full Baths 2
HOA Y/N N
Abv Grd Liv Area 1,064
Originating Board BRIGHT
Year Built 1967
Annual Tax Amount $3,429
Tax Year 2021
Lot Size 1.130 Acres
Acres 1.13
Lot Dimensions 0.00 x 0.00
Property Description
Privately located this 3 bedroom/2 bath brick ranch home shows years of love from the current owner. The first floor has wood floors, a living room with a bay window, and a dining room with a door to the multi-tier deck. The kitchen has a skylight keeping it bright and airy, a double oven, and plenty of storage. Finishing the main level are 3 bedrooms and a hall bath. The walk-out lower level has a wonderful Family room/Entertaining area with a bar and wood stove (which can heat the whole house). There is a laundry room, full bathroom, hobby room, and storage on this level as well which is very convenient with the walk-out access. Originally the lower level had a garage and the owners built a room in front of that. This area could be modified to utilize the garage again if desired. Enjoy nature and your private backyard from the multi-level large deck that lets you enjoy the peace and quiet of your retreat.
Location
State PA
County Bucks
Area Nockamixon Twp (10130)
Zoning R
Rooms
Other Rooms Living Room, Dining Room, Primary Bedroom, Bedroom 2, Bedroom 3, Kitchen, Laundry, Recreation Room, Storage Room, Utility Room, Bathroom 1
Basement Daylight, Full, Partially Finished, Outside Entrance
Main Level Bedrooms 3
Interior
Interior Features Ceiling Fan(s), Dining Area, Wood Floors, Wood Stove
Hot Water Oil
Heating Hot Water
Cooling Central A/C
Flooring Hardwood
Fireplace N
Heat Source Oil
Laundry Lower Floor
Exterior
Waterfront N
Water Access Y
Roof Type Architectural Shingle
Accessibility None
Parking Type Driveway
Garage N
Building
Story 1
Foundation Block
Sewer On Site Septic
Water Well
Architectural Style Ranch/Rambler
Level or Stories 1
Additional Building Above Grade, Below Grade
New Construction N
Schools
Elementary Schools Durham Nockamixon
Middle Schools Palms
High Schools Palisades
School District Palisades
Others
Senior Community No
Tax ID 30-017-019
Ownership Fee Simple
SqFt Source Assessor
Acceptable Financing Cash, Conventional, FHA
Listing Terms Cash, Conventional, FHA
Financing Cash,Conventional,FHA
Special Listing Condition Standard
Read Less
Want to know what your home might be worth? Contact us for a FREE valuation!

Our team is ready to help you sell your home for the highest possible price ASAP

Bought with Scott K Freeman • Coldwell Banker Hearthside Realtors- Ottsville

GET MORE INFORMATION





