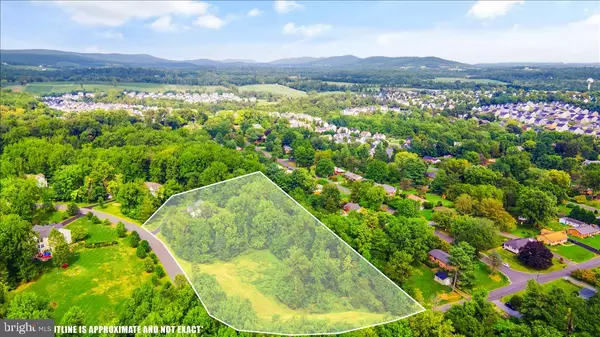$865,000
$879,990
1.7%For more information regarding the value of a property, please contact us for a free consultation.
21 PICKETT RD Round Hill, VA 20141
5 Beds
4 Baths
5,002 SqFt
Key Details
Sold Price $865,000
Property Type Single Family Home
Sub Type Detached
Listing Status Sold
Purchase Type For Sale
Square Footage 5,002 sqft
Price per Sqft $172
Subdivision None Available
MLS Listing ID VALO2008072
Sold Date 11/18/21
Style Colonial
Bedrooms 5
Full Baths 3
Half Baths 1
HOA Y/N N
Abv Grd Liv Area 3,952
Originating Board BRIGHT
Year Built 2010
Annual Tax Amount $7,350
Tax Year 2021
Lot Size 3.310 Acres
Acres 3.31
Property Description
Your search for a private, meticulously maintained rural/suburban retreat is now over! First time ever on the market, this 5 bedroom, 3.5 bath home with no HOA and nearly 6,000 total square feet has plenty of room to grow. The partially finished basement has rough plumbing and framing ready for a 6th bedroom and 4th full bathroom, and a private side yard provides space to build a separate dwelling for a guest house, rental cottage, or large workshop.
On the main level, features include: a kitchen generous in size in every way, hardwood floors, large windows with views of the wooded yard, a spacious sitting room and dining room , a cozy sunroom, a bedroom/potential office, half bathroom, and large hall closet. In the kitchen, enjoy an oversized island with seating for five, a double oven, and high quality cabinets and granite countertops. A cozy sunroom at the back of the home provides plenty of natural light and an expansive feel.
The upstairs hallway opens to the downstairs providing lovely views of the living room and foyer. The upstairs further features two large bedrooms connected by one full Jack and Jill style bathroom, a third secondary bedroom containing an ensuite bathroom, and the primary bedroom with an expansive sitting area and a very large closet. The primary bathroom is appointed with a frameless shower door, detailed tilework and more wooded views.
In the basement, the finished space creates the perfect lounge, office area, gaming area, etc. A large unfinished room at the back has the potential for anything else you could dream up: a movie theater, wine cellar, home gym. Furthermore, an oversized utility room and giant closet offer ample storage space. Half of the basement is unfinished and ready for a 6th bedroom and 4th full bathroom with rough plumbing and framing in place.
Outside, enjoy the brand new Trex deck looking out over the tree-lined edge of the lot. If more living space is desired, the private side lot is the perfect place to build your guest cottage or rental property. With trees surrounding all sides, it truly feels like a separate lot. Bring your RVs, boats, messy outdoor hobbies, and imagination to this lovely non-HOA property and make it your own!
Location
State VA
County Loudoun
Zoning 01
Rooms
Basement Daylight, Full, Connecting Stairway, Outside Entrance, Partially Finished, Rough Bath Plumb, Shelving, Space For Rooms, Walkout Level, Windows, Rear Entrance
Main Level Bedrooms 1
Interior
Interior Features Bar, Carpet, Ceiling Fan(s), Dining Area, Entry Level Bedroom, Family Room Off Kitchen, Floor Plan - Open, Formal/Separate Dining Room, Kitchen - Gourmet, Kitchen - Island, Pantry, Recessed Lighting, Stall Shower, Upgraded Countertops, Walk-in Closet(s), Water Treat System, Wood Floors
Hot Water Electric
Heating Forced Air
Cooling Central A/C
Flooring Hardwood, Carpet
Fireplaces Number 1
Fireplaces Type Stone, Mantel(s)
Fireplace Y
Heat Source Natural Gas
Laundry Main Floor
Exterior
Garage Garage - Side Entry, Additional Storage Area
Garage Spaces 6.0
Waterfront N
Water Access N
View Trees/Woods, Garden/Lawn
Accessibility None
Parking Type Attached Garage, Driveway
Attached Garage 2
Total Parking Spaces 6
Garage Y
Building
Lot Description Backs to Trees, Front Yard, Rear Yard, Private, Secluded, SideYard(s), Trees/Wooded
Story 3
Foundation Block
Sewer On Site Septic, Septic = # of BR
Water Well
Architectural Style Colonial
Level or Stories 3
Additional Building Above Grade, Below Grade
New Construction N
Schools
Elementary Schools Round Hill
Middle Schools Harmony
High Schools Woodgrove
School District Loudoun County Public Schools
Others
Senior Community No
Tax ID 584384027000
Ownership Fee Simple
SqFt Source Assessor
Special Listing Condition Standard
Read Less
Want to know what your home might be worth? Contact us for a FREE valuation!

Our team is ready to help you sell your home for the highest possible price ASAP

Bought with Marilyn C Melnicove • Long & Foster Real Estate, Inc.

GET MORE INFORMATION





