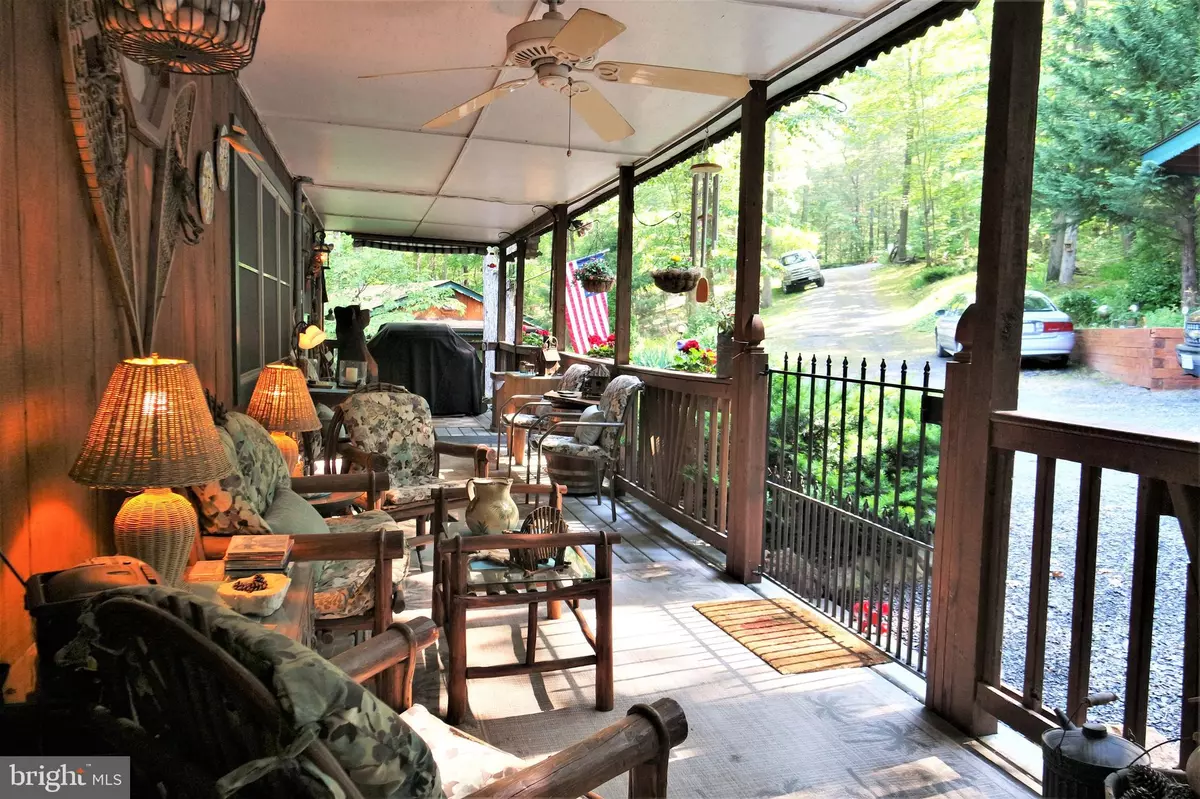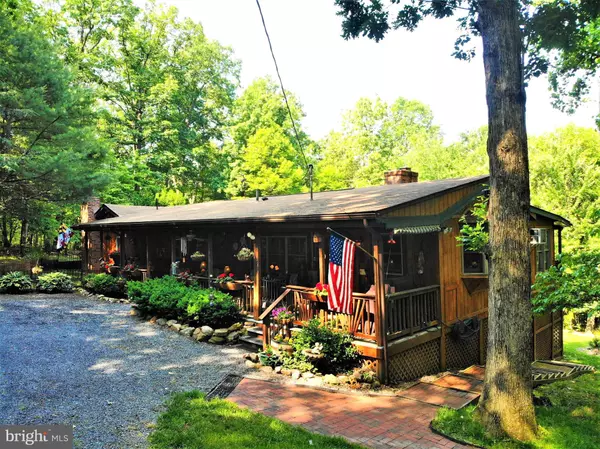$280,000
$269,000
4.1%For more information regarding the value of a property, please contact us for a free consultation.
1250 SUNDANCE RETREAT LN New Market, VA 22844
3 Beds
2 Baths
2,210 SqFt
Key Details
Sold Price $280,000
Property Type Single Family Home
Sub Type Detached
Listing Status Sold
Purchase Type For Sale
Square Footage 2,210 sqft
Price per Sqft $126
Subdivision Sundance Retreat
MLS Listing ID VASH122404
Sold Date 07/20/21
Style Cabin/Lodge
Bedrooms 3
Full Baths 2
HOA Fees $48/mo
HOA Y/N Y
Abv Grd Liv Area 2,210
Originating Board BRIGHT
Year Built 1988
Annual Tax Amount $1,000
Tax Year 2020
Lot Size 3.009 Acres
Acres 3.01
Property Description
BACKS UP TO NATIONAL FOREST - "Peaceful Acres" Appointment only - Please do not pull into driveway without appointment-owners thank you- Looking for a property that backs up to the National Forest? 3+ Acres - If so this gorgeous 3-acre property is for you! One level home with guest house very unique and well cared for home nestled in the woods at Sundance Retreat – The home has so many outdoor places to enjoy: Multiple tiered decks, porches, yard space, brick outdoor grill and comes with gas grill. Updated kitchen with stainless steel appliances and granite counter tops - The kitchen has a sitting room for coffee overlooking the back yard. Dining room has a view with spacious large windows. The enclosed sunroom is full of light - Wood floors & parquet floors are in great shape - Washer/Dryer - Large main bedroom with walk- in closet - Plenty of storage in this home – Guest cottage has a mini refrigerator and microwave, dining area, living room, bedroom and full bath. Paved road up until Oak Lane and has a HOA maintained gravel road. HOA allows rental short and long term - Approved septic for 2 BR GIS says 3 BR- 10 Minutes to interstate 81 and to the heart of New Market VA - 1/2 hour to Bryce Resort and 20 minutes to Luray. Conservation because of National Forest behind them. All wheel or 4 wheel drive recommended-With reasonable offer some furniture conveys. This seller has owned the property since the 80's. Local provider Shentel cable for internet, tv, phone. One of the shorage sheds has electric.
Location
State VA
County Shenandoah
Zoning C-1
Rooms
Other Rooms Living Room, Dining Room, Sitting Room, Bedroom 2, Bedroom 3, Kitchen, Family Room, Bedroom 1, Sun/Florida Room, Office, Bathroom 1, Bathroom 2
Main Level Bedrooms 3
Interior
Interior Features Ceiling Fan(s), Walk-in Closet(s), Window Treatments, Wood Floors
Hot Water Electric
Heating Wall Unit, Wood Burn Stove
Cooling Wall Unit
Flooring Hardwood, Partially Carpeted, Tile/Brick, Vinyl
Fireplaces Number 2
Fireplaces Type Wood, Gas/Propane
Equipment Refrigerator, Stove, Dishwasher, Microwave
Furnishings Partially
Fireplace Y
Appliance Refrigerator, Stove, Dishwasher, Microwave
Heat Source Electric, Propane - Owned
Laundry Main Floor
Exterior
Exterior Feature Porch(es), Deck(s)
Garage Spaces 8.0
Carport Spaces 2
Fence Partially
Waterfront N
Water Access N
View Trees/Woods
Street Surface Gravel
Accessibility None
Porch Porch(es), Deck(s)
Road Frontage Road Maintenance Agreement
Parking Type Driveway, Detached Carport
Total Parking Spaces 8
Garage N
Building
Lot Description Backs to Trees, Trees/Wooded
Story 1
Foundation Pillar/Post/Pier
Sewer On Site Septic
Water Public
Architectural Style Cabin/Lodge
Level or Stories 1
Additional Building Above Grade, Below Grade
Structure Type Dry Wall,Paneled Walls
New Construction N
Schools
Elementary Schools Ashby-Lee
Middle Schools North Fork
High Schools Stonewall Jackson
School District Shenandoah County Public Schools
Others
HOA Fee Include Snow Removal,Road Maintenance,Water
Senior Community No
Tax ID 104 10S006 091
Ownership Fee Simple
SqFt Source Assessor
Acceptable Financing Cash, Conventional
Listing Terms Cash, Conventional
Financing Cash,Conventional
Special Listing Condition Standard
Read Less
Want to know what your home might be worth? Contact us for a FREE valuation!

Our team is ready to help you sell your home for the highest possible price ASAP

Bought with Sallye Trobaugh • Trobaugh Group, LLC

GET MORE INFORMATION





