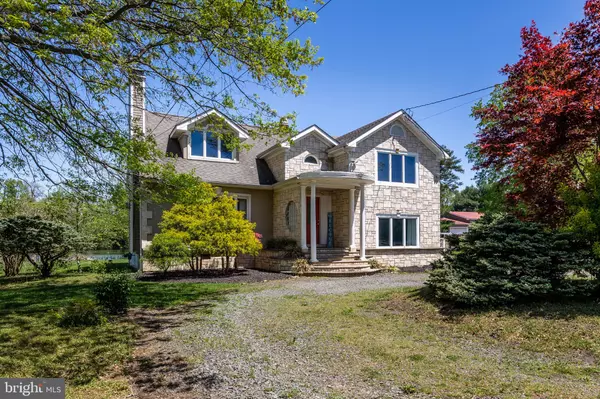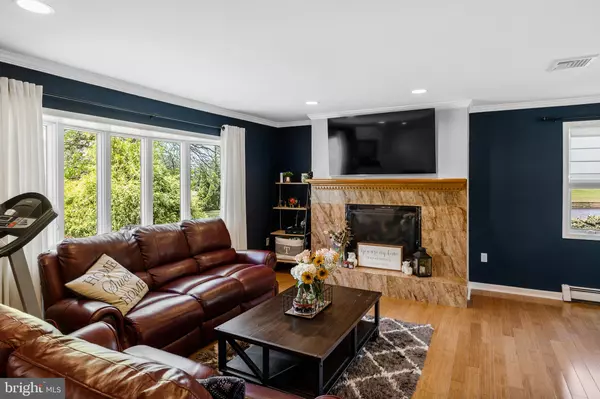$475,000
$429,900
10.5%For more information regarding the value of a property, please contact us for a free consultation.
443 RISING SUN RD Bordentown, NJ 08505
4 Beds
2 Baths
2,344 SqFt
Key Details
Sold Price $475,000
Property Type Single Family Home
Sub Type Detached
Listing Status Sold
Purchase Type For Sale
Square Footage 2,344 sqft
Price per Sqft $202
Subdivision None Available
MLS Listing ID NJBL2024504
Sold Date 07/01/22
Style Colonial,Contemporary
Bedrooms 4
Full Baths 2
HOA Y/N N
Abv Grd Liv Area 2,344
Originating Board BRIGHT
Year Built 1961
Annual Tax Amount $12,698
Tax Year 2021
Lot Size 1.620 Acres
Acres 1.62
Property Description
A MUST SEE HOME! Located in Bordentown, this 4 bedroom 2 full bath split level home on 1.6 acres has so much more to it than meets the eye. The property has a oversized Detached garage which can be used for small commercial purposes or to house cars (3+) or create your own personal space. The home was completely updated in 2017 with new hard wood flooring, new kitchen, and updated baths. The kitchen shows beautifully with new cabinets, stainless steel appliances and granite countertops. The bedrooms are all spacious with hardwood floors throughout. The Family room off the kitchen and dining area has a gas fireplace to warm you during those cold winter nights. Did I mention that the property backs to a lake. That's right your views from the back of the home have great views of the lake. Enjoy entertaining your friends and family in the backyard. Get this one on your list. Call for your personal tour today.
Location
State NJ
County Burlington
Area Bordentown Twp (20304)
Zoning R
Rooms
Other Rooms Living Room, Dining Room, Primary Bedroom, Bedroom 2, Bedroom 3, Kitchen, Family Room, Bedroom 1, Laundry
Main Level Bedrooms 2
Interior
Interior Features Kitchen - Eat-In, Combination Kitchen/Dining, Family Room Off Kitchen, Floor Plan - Open, Window Treatments, Wood Floors
Hot Water Natural Gas
Heating Baseboard - Hot Water
Cooling Central A/C
Fireplaces Number 1
Fireplace Y
Heat Source Natural Gas
Laundry Lower Floor
Exterior
Parking Features Oversized
Garage Spaces 3.0
Water Access Y
Water Access Desc Boat - Non Powered Only,Canoe/Kayak,Fishing Allowed,Private Access
View Water
Roof Type Shingle
Accessibility None
Total Parking Spaces 3
Garage Y
Building
Story 1.5
Foundation Crawl Space, Concrete Perimeter
Sewer Public Sewer
Water Public
Architectural Style Colonial, Contemporary
Level or Stories 1.5
Additional Building Above Grade
New Construction N
Schools
School District Bordentown Regional School District
Others
Pets Allowed Y
Senior Community No
Tax ID 04-00126-00013
Ownership Fee Simple
SqFt Source Estimated
Acceptable Financing Conventional, VA, FHA 203(b)
Listing Terms Conventional, VA, FHA 203(b)
Financing Conventional,VA,FHA 203(b)
Special Listing Condition Standard
Pets Allowed No Pet Restrictions
Read Less
Want to know what your home might be worth? Contact us for a FREE valuation!

Our team is ready to help you sell your home for the highest possible price ASAP

Bought with Carlo Flores • KW Realty-Westfield
GET MORE INFORMATION





