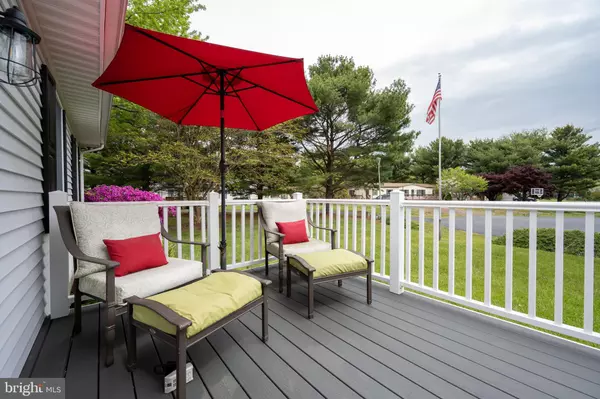$485,000
$469,000
3.4%For more information regarding the value of a property, please contact us for a free consultation.
7 PILOT DR Rehoboth Beach, DE 19971
3 Beds
2 Baths
1,780 SqFt
Key Details
Sold Price $485,000
Property Type Single Family Home
Sub Type Detached
Listing Status Sold
Purchase Type For Sale
Square Footage 1,780 sqft
Price per Sqft $272
Subdivision Breakwater Estates
MLS Listing ID DESU2020734
Sold Date 06/14/22
Style Ranch/Rambler
Bedrooms 3
Full Baths 2
HOA Fees $40/ann
HOA Y/N Y
Abv Grd Liv Area 1,780
Originating Board BRIGHT
Year Built 1991
Annual Tax Amount $1,392
Tax Year 2021
Lot Size 0.560 Acres
Acres 0.56
Lot Dimensions 75.00 x 262.00
Property Description
Welcome to Breakwater Estates, located just about 1/2 mile from the Bike path that leads to Rehoboth and Lewes. This community offers 1/2 Acre Lots, East of Rt.1 with easy access to Shopping and Restaurants. This lovely updated home offers 3Br, 2 Baths, Wide plank Hardwood in the Living Room, Dining Room, Hall and Owners Bedroom. There is also a large Family Room, Spacious 2 Car Garage with Insulated Doors, Screened Porch, Paver Patio, Hot Springs 4 Person Hot Tub, 6' Cedar Privacy Fencing on Rear and Side Yard. Nicely updated Kitchen and Baths too. Shed with Electric is also included.
HOA fees include Street Lights in the Community, Road Maintenance and Common area Maintenance.
Discover this convenient location. Imagine being able to Bike to towns of Rehoboth and Lewes without going out on or crossing the Rt.1.
Location
State DE
County Sussex
Area Lewes Rehoboth Hundred (31009)
Zoning GR
Rooms
Other Rooms Living Room, Dining Room, Bedroom 2, Bedroom 3, Kitchen, Family Room, Bedroom 1, Laundry, Bathroom 1, Bathroom 2
Main Level Bedrooms 3
Interior
Interior Features Ceiling Fan(s), Entry Level Bedroom, Primary Bath(s), Window Treatments, Tub Shower, Kitchen - Island, Pantry, Upgraded Countertops, Recessed Lighting
Hot Water Tankless
Heating Forced Air
Cooling Central A/C
Flooring Engineered Wood, Tile/Brick, Carpet
Fireplaces Type Wood
Equipment Dishwasher, Disposal, Dryer - Electric, Microwave, Washer, Stove, Extra Refrigerator/Freezer, Refrigerator, Water Heater - Tankless
Furnishings No
Fireplace Y
Window Features Insulated
Appliance Dishwasher, Disposal, Dryer - Electric, Microwave, Washer, Stove, Extra Refrigerator/Freezer, Refrigerator, Water Heater - Tankless
Heat Source Propane - Leased
Laundry Main Floor
Exterior
Exterior Feature Porch(es), Patio(s), Deck(s), Screened
Garage Garage - Front Entry
Garage Spaces 6.0
Fence Wood, Privacy, Rear
Waterfront N
Water Access N
Roof Type Fiberglass
Street Surface Black Top
Accessibility None
Porch Porch(es), Patio(s), Deck(s), Screened
Road Frontage Private
Parking Type Driveway, Attached Garage
Attached Garage 2
Total Parking Spaces 6
Garage Y
Building
Lot Description Cul-de-sac, Landscaping, No Thru Street
Story 1
Foundation Block, Crawl Space
Sewer Public Sewer
Water Public
Architectural Style Ranch/Rambler
Level or Stories 1
Additional Building Above Grade, Below Grade
Structure Type Dry Wall
New Construction N
Schools
School District Cape Henlopen
Others
Pets Allowed Y
HOA Fee Include Common Area Maintenance,Road Maintenance,Other
Senior Community No
Tax ID 334-07.00-133.00
Ownership Fee Simple
SqFt Source Assessor
Acceptable Financing Cash, Conventional
Listing Terms Cash, Conventional
Financing Cash,Conventional
Special Listing Condition Standard
Pets Description Cats OK, Dogs OK
Read Less
Want to know what your home might be worth? Contact us for a FREE valuation!

Our team is ready to help you sell your home for the highest possible price ASAP

Bought with DENIENE DAILEY • SUNRISE REAL ESTATE

GET MORE INFORMATION





