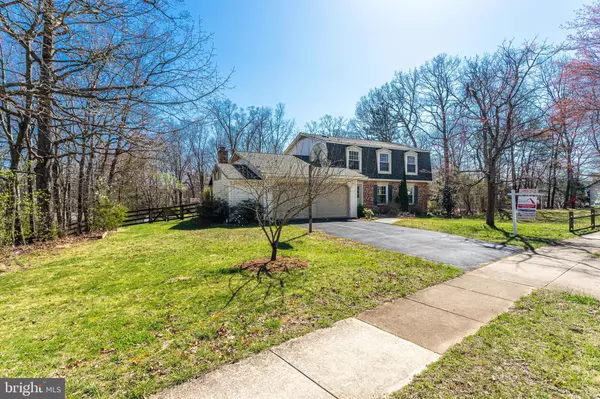$840,000
$790,000
6.3%For more information regarding the value of a property, please contact us for a free consultation.
9107 ROOKINGS CT Springfield, VA 22153
4 Beds
3 Baths
2,471 SqFt
Key Details
Sold Price $840,000
Property Type Single Family Home
Sub Type Detached
Listing Status Sold
Purchase Type For Sale
Square Footage 2,471 sqft
Price per Sqft $339
Subdivision Lakewood Hills
MLS Listing ID VAFX1183696
Sold Date 04/23/21
Style Dutch,Colonial
Bedrooms 4
Full Baths 2
Half Baths 1
HOA Y/N N
Abv Grd Liv Area 2,034
Originating Board BRIGHT
Year Built 1975
Annual Tax Amount $7,021
Tax Year 2021
Lot Size 0.849 Acres
Acres 0.85
Property Description
Social distancing? No problem with nearly 1-acre of land! Public pools still closed? No problem swim in your own private pool thats surrounded by this garden of paradise backyard! Located on a cul-de-sac and positioned on a premium corner lot, this large light-filled 3-level, 4 bedroom, 2.5 bathroom, expanded 2-car garage Dogwood Colonial in sought-after West Springfield wont last long. ** 2021 new hot water htr & expansion tank... 2019 new roof, gutters & garage doors... 2015-2017 kitchen remodel & bathroom renovations... 2012 added 600 sf of maintenance-free deck... 2009 New HVAC System... EZ clean vinyl double-pane windows ** The front entrance foyer leads to a spacious living room that extends to a separate dining room. The kitchen thats been beautifully remodeled features stainless appliances, granite countertops, ceramic farm sink, solid wood cabinets with accent lighting above the cabinets, peninsula with pendant lights, and recessed canister lighting, glass tile backsplash and hardwood flooring. Double pantry cabinets with alcove provide an opening to the expansive family room with a wood-burning stove fireplace insert... the cook is never far from the guests. A new backdoor with built-in blinds and screen door provides access from the kitchen and family room to the great outdoor space. The in-ground pool, maintenance-free double-deck, gazebo, outdoor kitchen with built-in grill, burners and drawers, lush landscaping and wooded setting for privacy provide all the amenities for outdoor activities and alfresco dining. Green thumbs will love the green house, and for added storage there are three sheds for lawn and pool equipment. The upper level features a master bedroom with its own bathroom, 3 guest bedrooms and a guest bathroom. The basement with inside access and partial daylight includes laundry and workshop areas plus close to 440 sf of finished recreation space and approximately 290 sf of unfinished sf. Plenty of space to add a home gym!! The expanded 2-garage provides approx 84 sf of storage/workshop space + large window above workshop area that provides lots of natural light. Located in the West Springfield school pyramid, and literally just steps to Orange Hunt Elementary (sidewalk entrance to OHE is diagonally across the cul-de-sac). Close by, residents have their pick of restaurants, a variety of grocery stores, including Whole Foods, Starbucks, yoga studios, Springfield Mall, etc., plus the convenience of I-95, I-495, Fort Belvoir, Springfield-Franconia Metro Station, DC, Reagan National Airport, Old Town Alexandria, National Harbor and much more.
Location
State VA
County Fairfax
Zoning 131
Rooms
Other Rooms Living Room, Dining Room, Primary Bedroom, Bedroom 2, Bedroom 3, Bedroom 4, Kitchen, Family Room, Other, Recreation Room
Basement Full, Partially Finished
Interior
Interior Features Built-Ins, Dining Area, Floor Plan - Traditional, Kitchen - Table Space, Primary Bath(s), Window Treatments
Hot Water Electric
Heating Forced Air
Cooling Central A/C
Fireplaces Number 1
Fireplaces Type Mantel(s)
Equipment Dishwasher, Disposal, Exhaust Fan, Icemaker, Oven/Range - Electric, Refrigerator, Washer/Dryer Hookups Only
Furnishings No
Fireplace Y
Appliance Dishwasher, Disposal, Exhaust Fan, Icemaker, Oven/Range - Electric, Refrigerator, Washer/Dryer Hookups Only
Heat Source Electric
Exterior
Exterior Feature Deck(s)
Garage Garage Door Opener
Garage Spaces 2.0
Fence Fully, Rear
Pool In Ground
Waterfront N
Water Access N
View Trees/Woods
Roof Type Composite
Accessibility None
Porch Deck(s)
Road Frontage City/County
Parking Type Attached Garage, Driveway, On Street
Attached Garage 2
Total Parking Spaces 2
Garage Y
Building
Lot Description Backs to Trees, Cul-de-sac
Story 3
Sewer Public Sewer
Water Public
Architectural Style Dutch, Colonial
Level or Stories 3
Additional Building Above Grade, Below Grade
New Construction N
Schools
Elementary Schools Orange Hunt
Middle Schools Irving
High Schools West Springfield
School District Fairfax County Public Schools
Others
Senior Community No
Tax ID 0884 04 0101
Ownership Fee Simple
SqFt Source Assessor
Acceptable Financing Conventional, Cash
Listing Terms Conventional, Cash
Financing Conventional,Cash
Special Listing Condition Standard
Read Less
Want to know what your home might be worth? Contact us for a FREE valuation!

Our team is ready to help you sell your home for the highest possible price ASAP

Bought with Anthony P Coleman • Long & Foster Real Estate, Inc.

GET MORE INFORMATION





