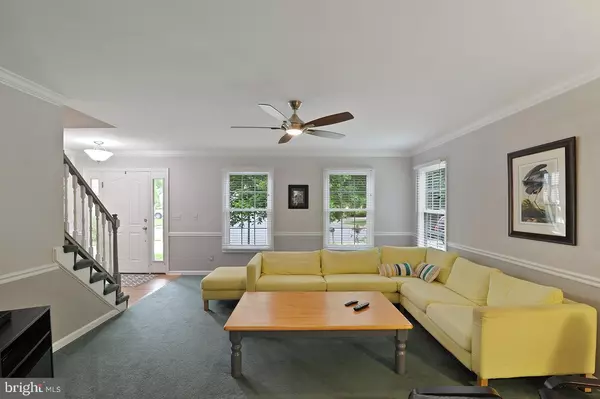$385,000
$385,000
For more information regarding the value of a property, please contact us for a free consultation.
9 GREGORY CT Dover, DE 19904
4 Beds
4 Baths
2,730 SqFt
Key Details
Sold Price $385,000
Property Type Single Family Home
Sub Type Detached
Listing Status Sold
Purchase Type For Sale
Square Footage 2,730 sqft
Price per Sqft $141
Subdivision The Meadows
MLS Listing ID DEKT248852
Sold Date 08/12/21
Style Contemporary
Bedrooms 4
Full Baths 3
Half Baths 1
HOA Fees $10/ann
HOA Y/N Y
Abv Grd Liv Area 2,730
Originating Board BRIGHT
Year Built 1990
Annual Tax Amount $3,019
Tax Year 2020
Lot Size 0.400 Acres
Acres 0.4
Lot Dimensions 46.40 x 258.30
Property Description
Welcome Home! As you arrive you will notice the beautiful brick exterior. Located in the sought after community of The Meadows. As you enter the home, the inviting and traditional floor plan are welcoming with spacious rooms and plenty of living space. Featuring separate living and family rooms, roomy eat-in kitchen offering stainless steel appliances and access to the oversized and elevated rear deck. The family room boasts a wood burning fireplace and and abundance of built-in shelves to complete the room. On the second floor you will find 4 oversized bedrooms, including the primary with en suite bathroom and walk-in closet. On the walk-out lower level you will explore the partially finished basement with rec room and a full bathroom! The back yard is not to be missed with a wooded backdrop and a parklike private setting that cannot be found in other homes. In addition, the recent upgrades include a new roof and new HVAC so nothing to do but move in. The community speaks for itself and you will not be disappointed!!
Location
State DE
County Kent
Area Capital (30802)
Zoning R8
Rooms
Basement Full
Interior
Interior Features Breakfast Area, Ceiling Fan(s), Family Room Off Kitchen, Kitchen - Island, Primary Bath(s), Walk-in Closet(s)
Hot Water Natural Gas
Heating Forced Air
Cooling Central A/C
Flooring Carpet, Hardwood
Fireplaces Number 1
Fireplaces Type Mantel(s)
Equipment Stainless Steel Appliances
Furnishings No
Fireplace Y
Appliance Stainless Steel Appliances
Heat Source Natural Gas
Exterior
Parking Features Garage - Front Entry, Inside Access, Oversized
Garage Spaces 2.0
Water Access N
Roof Type Shingle
Accessibility None
Attached Garage 2
Total Parking Spaces 2
Garage Y
Building
Story 2
Sewer Public Sewer
Water Public
Architectural Style Contemporary
Level or Stories 2
Additional Building Above Grade, Below Grade
New Construction N
Schools
High Schools Dover H.S.
School District Capital
Others
Senior Community No
Tax ID ED-05-06705-01-3000-000
Ownership Fee Simple
SqFt Source Assessor
Acceptable Financing Cash, Conventional, FHA, VA
Horse Property N
Listing Terms Cash, Conventional, FHA, VA
Financing Cash,Conventional,FHA,VA
Special Listing Condition Standard
Read Less
Want to know what your home might be worth? Contact us for a FREE valuation!

Our team is ready to help you sell your home for the highest possible price ASAP

Bought with Felecia Duggins • The Lisa Mathena Group, Inc.

GET MORE INFORMATION





