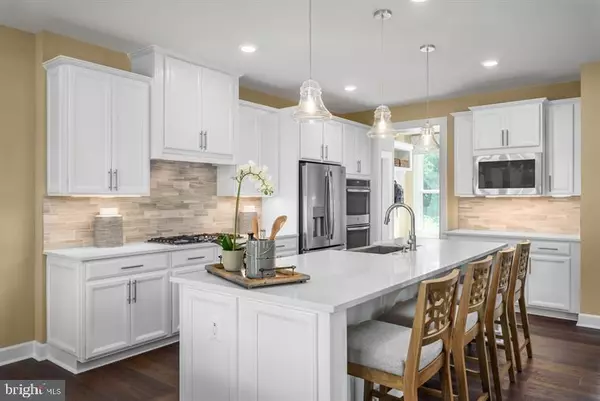$930,015
$912,720
1.9%For more information regarding the value of a property, please contact us for a free consultation.
610 SOUSA LN West Chester, PA 19380
4 Beds
5 Baths
3,548 SqFt
Key Details
Sold Price $930,015
Property Type Single Family Home
Sub Type Detached
Listing Status Sold
Purchase Type For Sale
Square Footage 3,548 sqft
Price per Sqft $262
Subdivision Greystone
MLS Listing ID PACT2012072
Sold Date 07/12/22
Style Traditional
Bedrooms 4
Full Baths 4
Half Baths 1
HOA Fees $103/mo
HOA Y/N Y
Abv Grd Liv Area 2,741
Originating Board BRIGHT
Year Built 2022
Tax Year 2022
Lot Size 0.321 Acres
Acres 0.32
Property Description
Welcome to Greystone by NVHomes. Greystone features the only single family homes in a neighborhood with sidewalks, rolling hills, and seven miles of trails just minutes from the Borough. The Liberty at Greystone is a modern home for today's family lifestyles. Your stately new home will feature a hardieplank exterior facade with a two-car side entry garage and a covered front portico for greeting guests in style. Inside, the main living level boasts luxury features such as 5" hardwood floors, crown moulding, and oak stairs. As you enter into your gourmet kitchen you'll find a grand kitchen island with upgraded CushionClose cabinetry and quartz countertops. Need to work from home? An included private study awaits you off kitchen. Retreat upstairs to a primary suite with spa bath, including two full walk-in closets. Secondary bedrooms include sizable closets and access to two additional upper level bathrooms. An optional finished lower level is the perfect spot for game night. You will love to call Greystone your new home! Other floorplans and homesites are available. Photos are representative.
Location
State PA
County Chester
Area West Goshen Twp (10352)
Zoning RESIDENTIAL
Rooms
Other Rooms Dining Room, Primary Bedroom, Bedroom 2, Bedroom 3, Bedroom 4, Kitchen, Family Room, Study
Basement Fully Finished
Interior
Interior Features Dining Area, Family Room Off Kitchen, Floor Plan - Open, Formal/Separate Dining Room, Kitchen - Eat-In, Kitchen - Gourmet, Kitchen - Island, Primary Bath(s), Pantry, Recessed Lighting, Soaking Tub, Stall Shower, Upgraded Countertops, Walk-in Closet(s), Wood Floors, Crown Moldings, Carpet
Hot Water 60+ Gallon Tank, Propane
Heating Forced Air
Cooling Central A/C
Flooring Hardwood, Carpet, Ceramic Tile
Equipment Built-In Microwave, Cooktop, Dishwasher, Disposal, Energy Efficient Appliances, Exhaust Fan, Microwave, Oven - Wall, Oven/Range - Gas, Range Hood, Stainless Steel Appliances, Water Heater
Window Features Energy Efficient,Double Pane,Low-E,Screens
Appliance Built-In Microwave, Cooktop, Dishwasher, Disposal, Energy Efficient Appliances, Exhaust Fan, Microwave, Oven - Wall, Oven/Range - Gas, Range Hood, Stainless Steel Appliances, Water Heater
Heat Source Propane - Leased
Laundry Upper Floor
Exterior
Garage Garage - Side Entry
Garage Spaces 3.0
Amenities Available Jog/Walk Path
Waterfront N
Water Access N
Accessibility Other
Parking Type Attached Garage, Driveway
Attached Garage 3
Total Parking Spaces 3
Garage Y
Building
Story 2
Foundation Concrete Perimeter
Sewer Grinder Pump, Public Sewer
Water Public
Architectural Style Traditional
Level or Stories 2
Additional Building Above Grade, Below Grade
Structure Type Dry Wall
New Construction Y
Schools
School District West Chester Area
Others
HOA Fee Include Common Area Maintenance
Senior Community No
Tax ID 52-3J-107
Ownership Fee Simple
SqFt Source Estimated
Acceptable Financing Cash, Conventional, FHA, VA
Listing Terms Cash, Conventional, FHA, VA
Financing Cash,Conventional,FHA,VA
Special Listing Condition Standard
Read Less
Want to know what your home might be worth? Contact us for a FREE valuation!

Our team is ready to help you sell your home for the highest possible price ASAP

Bought with James David Shrader • Weichert Realtors

GET MORE INFORMATION





