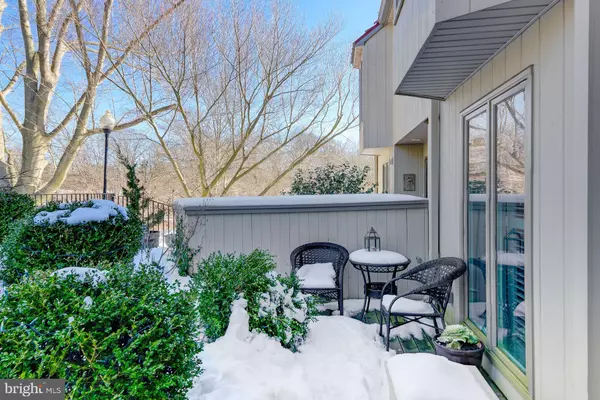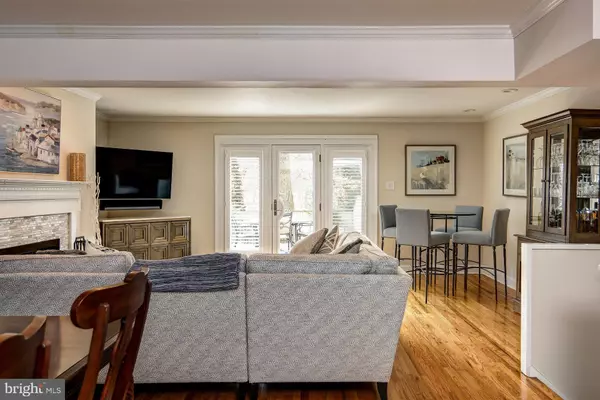$595,000
$595,000
For more information regarding the value of a property, please contact us for a free consultation.
116 THE MEWS Haddonfield, NJ 08033
3 Beds
4 Baths
2,072 SqFt
Key Details
Sold Price $595,000
Property Type Townhouse
Sub Type Interior Row/Townhouse
Listing Status Sold
Purchase Type For Sale
Square Footage 2,072 sqft
Price per Sqft $287
Subdivision Mews
MLS Listing ID NJCD412754
Sold Date 06/15/21
Style Traditional
Bedrooms 3
Full Baths 3
Half Baths 1
HOA Fees $310/mo
HOA Y/N Y
Abv Grd Liv Area 2,072
Originating Board BRIGHT
Year Built 1970
Annual Tax Amount $13,094
Tax Year 2020
Lot Size 840 Sqft
Acres 0.02
Lot Dimensions 20.00 x 42.00
Property Description
This fabulous multi-level townhouse in The Mewsan exclusive community adjacent to a lovely nature park--provides relaxing views of Evans Pond, lush greenery, fall foliage and winter scenes from the private patio, deck or windows. South facing deck and living room for plenty of sun . There are three levels of living space PLUS the finished lower level. With upgraded amenities throughout, you will love the open layout of the main floor, the custom kitchen with white cabinets, granite countertops, a stainless-steel appliance package and a wine frig, 3 bedrooms, 3 full custom baths, a powder room and a rec room. The main bedroom suite has a gorgeous bath and lots of closet space including a walk-in closet. There are gleaming wood floors, crown moldings, recessed lighting, new zoned heat and central air conditioning (2 years) and a wood-burning fireplace in the living room. This home is in move-in condition. The location is ideal and just a short walk to the towns center so you can enjoy Haddonfields year-round festivities, shopping and dining. You are also adjoining nature trails, bike paths and a park. It is convenient to the PATCO Hi-Speedline for a quick ride to Center City Philadelphia. This is a fee-simple home with a Homeowner Association, so youll have extra time to do the things you enjoy most.
Location
State NJ
County Camden
Area Haddonfield Boro (20417)
Zoning RESIDENTIAL
Rooms
Other Rooms Living Room, Dining Room, Bedroom 2, Bedroom 3, Kitchen, Bedroom 1, Laundry, Recreation Room, Attic
Basement Full, Partially Finished
Interior
Interior Features Primary Bath(s), Stall Shower, Wet/Dry Bar, Built-Ins, Attic, Carpet, Cedar Closet(s), Crown Moldings, Recessed Lighting, Tub Shower, Upgraded Countertops, Walk-in Closet(s), Wood Floors
Hot Water Natural Gas
Heating Forced Air, Zoned
Cooling Central A/C, Zoned
Flooring Wood, Carpet, Tile/Brick
Fireplaces Number 1
Fireplaces Type Marble, Wood
Equipment Commercial Range, Dishwasher, Disposal, Refrigerator, Microwave
Fireplace Y
Appliance Commercial Range, Dishwasher, Disposal, Refrigerator, Microwave
Heat Source Natural Gas
Laundry Basement
Exterior
Exterior Feature Deck(s), Patio(s)
Garage Spaces 2.0
Parking On Site 2
Utilities Available Cable TV, Electric Available, Natural Gas Available, Water Available, Sewer Available
Water Access N
Roof Type Metal
Accessibility None
Porch Deck(s), Patio(s)
Total Parking Spaces 2
Garage N
Building
Story 3
Sewer Public Sewer
Water Public
Architectural Style Traditional
Level or Stories 3
Additional Building Above Grade, Below Grade
New Construction N
Schools
Elementary Schools Central E.S.
Middle Schools Middle M.S.
High Schools Haddonfield Memorial H.S.
School District Haddonfield Borough Public Schools
Others
HOA Fee Include Common Area Maintenance,Lawn Maintenance,Snow Removal
Senior Community No
Tax ID 17-00027-00116
Ownership Fee Simple
SqFt Source Estimated
Acceptable Financing Cash, Conventional
Listing Terms Cash, Conventional
Financing Cash,Conventional
Special Listing Condition Standard
Read Less
Want to know what your home might be worth? Contact us for a FREE valuation!

Our team is ready to help you sell your home for the highest possible price ASAP

Bought with Jeanne Wolschina • Keller Williams Realty - Cherry Hill
GET MORE INFORMATION





