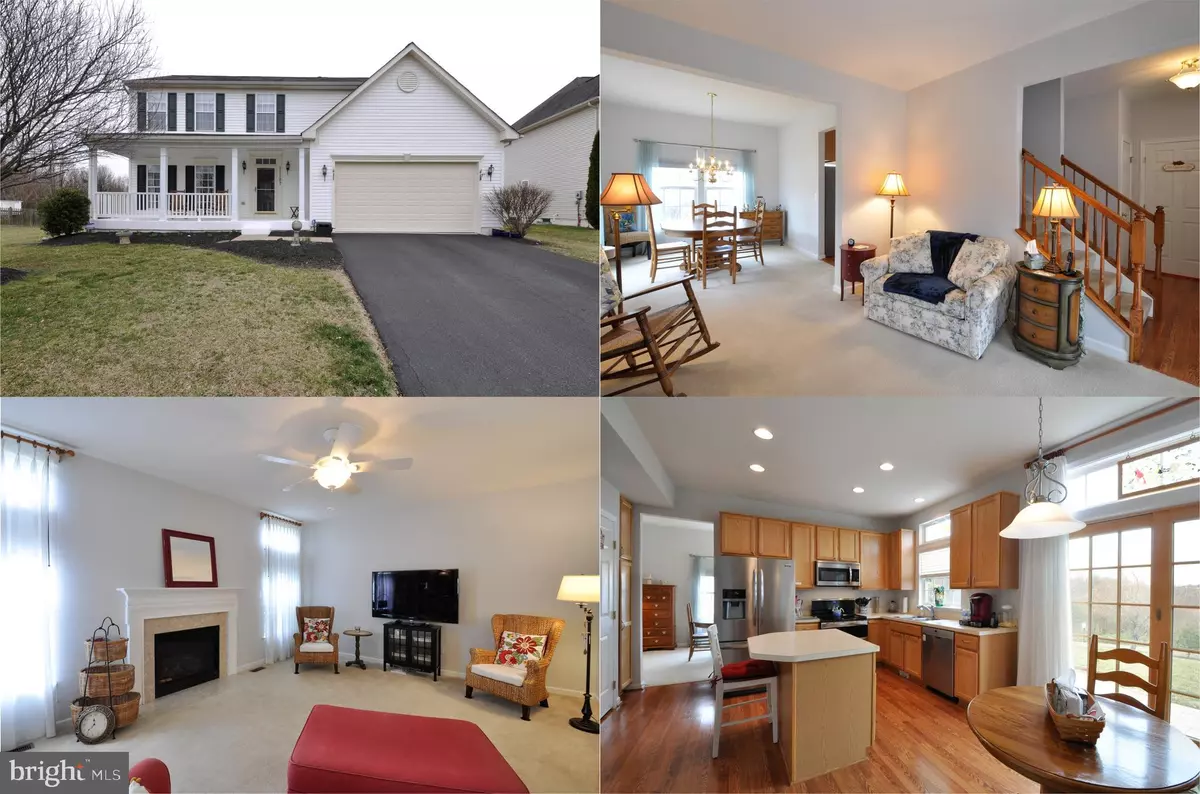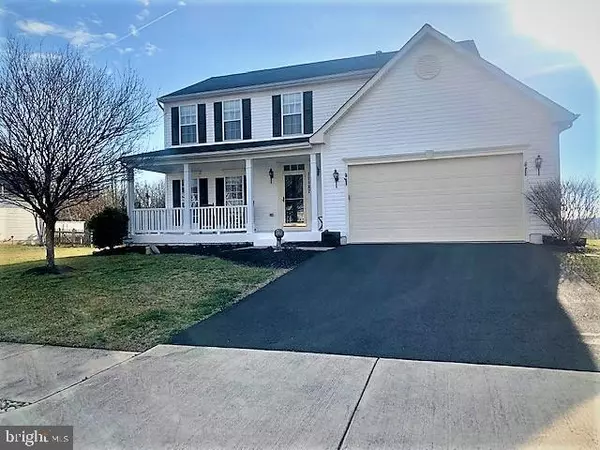$375,000
$375,000
For more information regarding the value of a property, please contact us for a free consultation.
11187 ASHLEE BROOKE DR Bealeton, VA 22712
4 Beds
3 Baths
2,012 SqFt
Key Details
Sold Price $375,000
Property Type Single Family Home
Sub Type Detached
Listing Status Sold
Purchase Type For Sale
Square Footage 2,012 sqft
Price per Sqft $186
Subdivision Southcoate Village
MLS Listing ID VAFQ164294
Sold Date 04/10/20
Style Colonial
Bedrooms 4
Full Baths 2
Half Baths 1
HOA Fees $45/mo
HOA Y/N Y
Abv Grd Liv Area 2,012
Originating Board BRIGHT
Year Built 2007
Annual Tax Amount $3,224
Tax Year 2019
Lot Size 10,271 Sqft
Acres 0.24
Property Description
Nestled in the sought-after Liberty Run community, lovely 4 bedroom, 2.5 bath home offers plenty of space for living and sits on scenic lot backing to open area with walking trail for ultimate privacy. A tailored siding exterior, 2-car garage, quaint front porch entrance, luxury plank hardwood-style floors, high ceilings, neutral color palette, spacious room sizes, and an abundance of windows are only some of the reasons this home is so special, while newer appliances, water heater, furnace and air conditioning unit, water softener and new hot water heater makes it move-in ready all that is missing is you. Rich hardwood-style floors welcome you home and transition to plush neutral carpeting in the living room awash in sunlight creating a bright and airy atmosphere ideal for gathering with family and friends. The dining room offers both formal and casual ambience, as a candelabra chandelier add tailored distinction. The sparkling kitchen is sure to please with an abundance of 42 inch cabinetry and countertop space, island with bar style seating and upgraded stainless steel appliances including a glass cooktop range with double ovens and built-in microwave. The adjoining breakfast area is perfect for daily dining as glass paned doors with transom window opens to a large stamped concrete patio and lush yard with gardeners shed and open space beyond, perfect for indoor/outdoor entertaining. Back inside relax and unwind in the spacious family room with cozy gas fireplace. A powder room with furniture style vanity and vessel sink complements the main level. Upstairs, the gracious master suite beckons with pristine carpeting, huge walk-in closet, and a private bath with a dual-sink vanity, windows and tub/shower combo. Down the hall, three additional bright and spacious bedrooms enjoy convenient access to the well-appointed hall bath. A bedroom level laundry room adds convenience and eases the daily task. The unfinished walk up lower level with bath rough in delivers expansive storage space and allows you the freedom to customize it to meet the demands of your lifestyle thus completing the comfort and luxury of this wonderful home.
Location
State VA
County Fauquier
Zoning R2
Rooms
Other Rooms Living Room, Dining Room, Primary Bedroom, Bedroom 2, Bedroom 3, Bedroom 4, Kitchen, Family Room, Basement, Foyer, Primary Bathroom, Full Bath, Half Bath
Basement Unfinished, Connecting Stairway, Rough Bath Plumb, Outside Entrance, Rear Entrance, Walkout Stairs
Interior
Interior Features Breakfast Area, Carpet, Ceiling Fan(s), Central Vacuum, Dining Area, Family Room Off Kitchen, Kitchen - Eat-In, Kitchen - Island, Kitchen - Table Space, Primary Bath(s), Pantry, Recessed Lighting, Tub Shower, Walk-in Closet(s), Water Treat System, Window Treatments
Hot Water Bottled Gas
Heating Forced Air
Cooling Central A/C, Ceiling Fan(s)
Flooring Carpet, Ceramic Tile, Laminated
Fireplaces Number 1
Fireplaces Type Gas/Propane, Mantel(s)
Equipment Dishwasher, Disposal, Built-In Microwave, Exhaust Fan, Oven/Range - Electric, Oven - Double, Refrigerator, Icemaker, Central Vacuum, Humidifier, Washer, Dryer, Water Conditioner - Owned, Water Dispenser
Fireplace Y
Appliance Dishwasher, Disposal, Built-In Microwave, Exhaust Fan, Oven/Range - Electric, Oven - Double, Refrigerator, Icemaker, Central Vacuum, Humidifier, Washer, Dryer, Water Conditioner - Owned, Water Dispenser
Heat Source Propane - Owned
Laundry Upper Floor
Exterior
Exterior Feature Patio(s), Porch(es)
Garage Garage Door Opener, Garage - Front Entry
Garage Spaces 2.0
Amenities Available Basketball Courts, Common Grounds, Jog/Walk Path, Picnic Area, Tot Lots/Playground
Waterfront N
Water Access N
View Garden/Lawn, Trees/Woods, Panoramic, Scenic Vista
Accessibility None
Porch Patio(s), Porch(es)
Parking Type Driveway, Attached Garage
Attached Garage 2
Total Parking Spaces 2
Garage Y
Building
Lot Description Backs - Open Common Area, Landscaping, Level, Premium, Private
Story 3+
Sewer Public Sewer
Water Public
Architectural Style Colonial
Level or Stories 3+
Additional Building Above Grade, Below Grade
Structure Type 9'+ Ceilings
New Construction N
Schools
Elementary Schools Margaret M. Pierce
Middle Schools W.C. Taylor
High Schools Liberty (Fauquier)
School District Fauquier County Public Schools
Others
HOA Fee Include Common Area Maintenance,Management,Trash
Senior Community No
Tax ID 6889-42-1926
Ownership Fee Simple
SqFt Source Estimated
Security Features Electric Alarm,Security System
Special Listing Condition Standard
Read Less
Want to know what your home might be worth? Contact us for a FREE valuation!

Our team is ready to help you sell your home for the highest possible price ASAP

Bought with Jose B Barrientos • JB Home Realty LLC

GET MORE INFORMATION





