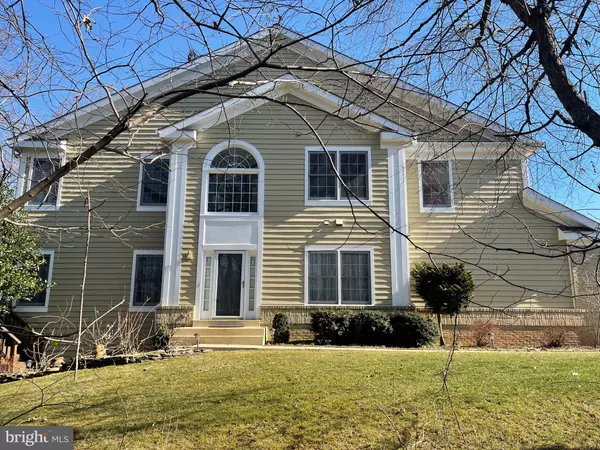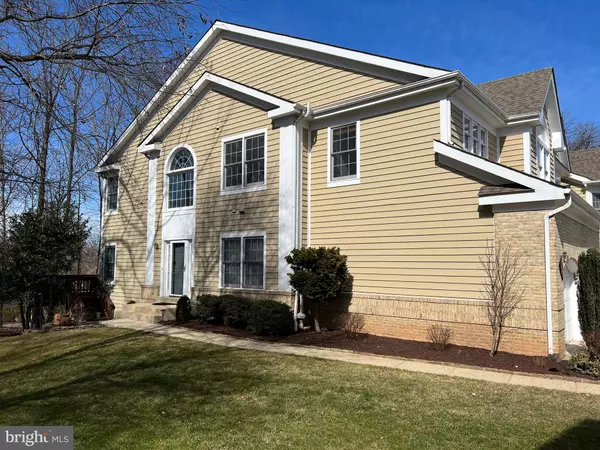$845,000
$859,000
1.6%For more information regarding the value of a property, please contact us for a free consultation.
1262 WOODBROOK CT Reston, VA 20194
4 Beds
4 Baths
3,418 SqFt
Key Details
Sold Price $845,000
Property Type Townhouse
Sub Type End of Row/Townhouse
Listing Status Sold
Purchase Type For Sale
Square Footage 3,418 sqft
Price per Sqft $247
Subdivision Heather Knoll
MLS Listing ID VAFX2050120
Sold Date 04/11/22
Style Contemporary
Bedrooms 4
Full Baths 3
Half Baths 1
HOA Fees $183/qua
HOA Y/N Y
Abv Grd Liv Area 2,335
Originating Board BRIGHT
Year Built 1993
Annual Tax Amount $8,590
Tax Year 2022
Lot Size 3,228 Sqft
Acres 0.07
Property Description
Location, location, location!! Welcome to this fabulous end unit in the highly desirable Reston
neighborhood! This location has a lot to offer parks (Baron Cameron, Lake Fairfax), trails, 15 pools, 52
outdoor tennis courts, town center, North Point Village Center, shopping, restaurants, metro, and much
more.
This coveted end unit feels like a single family home without all the maintenance. It is the largest in the
community and the owner invested over $90,000 in renovations in the past 18 months. It backs into a
wooded area with plenty of flat lawn space on both sides. With four large bedrooms, newly renovated
3.5 baths across 3,418 finished square feet, 22 windows, massive deck accessible from the french doors
and an all-finished walk-out basement with own private yard provide plenty of space for quality living
and entertainment.
Step inside to find a lovely two-story foyer, open layout and 11' ceilings. Main level features formal
dining room, breakfast area, welcoming living room, family room, hard wood floor throughout, recess
lights, double panel windows with beautiful custom-made floor-to-ceiling Italian drapes, and spacious
kitchen with lots of cabinets, granite countertops and a beautiful marble backsplash. Oversized deck
with large privacy screen backs to the woods and has a capacity to host a large outdoor party.
Panoramic gas fireplace creates a peaceful and relaxing atmosphere. Finishing the main level is a lovely
fully-renovated half bath with natural stone tile.
Upper level has three bedrooms full of natural light and two large full baths. A spacious master bedroom
features high vaulted ceilings, brand new well-thought-out walk-in closet for him and her, and
renovated master bath finished in marble and designer tile. The master bathroom has his and hers
vanity, luxury all-glass shower cabin and ultra-modern bathtub. Second full bathroom is also renovated
and features beautiful marble mosaic floor, granite countertops with backsplash, two sinks, and
oversized modern glass shower with high-end appliances, and built-it shelves. Laundry room is
conveniently located on the upper level and features oversized front-load washer and dryer sitting on
pedestals to offer plenty of storage room.
Lower level has a bedroom and own full bath with granite countertops, glass shower cabin with built-in
shelves, and modern tile. Lower level offers plenty of natural light, bar set up on site, lots of space for
an office or entertainment room, and a walkout to a big private yard. A spacious craftsman room is also
located on lower level with many shelves to keep things organized.
This beautiful townhome has upgraded plumbing (copper pipes), oversized HVAC and water heater. The
entry doors have bullet-proof self-locking deadlocks with key pads so you never have to carry a key or
worry that you left the door unlocked. The garage door is equipped with the German door opener that
is considered the quietest in the world. Freshly maintained landscaping is a very pleasant addition. This house has a sense of security and privacy. agents please contact LA Nikol Abramtseva with inquiries and offer submission.
Location
State VA
County Fairfax
Zoning 372
Direction West
Rooms
Other Rooms Living Room, Dining Room, Primary Bedroom, Bedroom 2, Bedroom 3, Kitchen, Game Room, Family Room, Den, Exercise Room, Laundry, Storage Room, Utility Room
Basement Outside Entrance, Rear Entrance, Full, Fully Finished, Walkout Level
Interior
Interior Features Breakfast Area, Kitchen - Island, Dining Area, Kitchen - Eat-In, Window Treatments, Primary Bath(s), Wood Floors, Floor Plan - Open
Hot Water Natural Gas
Heating Forced Air
Cooling Ceiling Fan(s), Central A/C
Flooring Hardwood, Carpet
Fireplaces Number 1
Fireplaces Type Fireplace - Glass Doors
Equipment Dishwasher, Disposal, Exhaust Fan, Icemaker, Microwave, Refrigerator, Oven/Range - Gas
Fireplace Y
Window Features Double Pane,Skylights
Appliance Dishwasher, Disposal, Exhaust Fan, Icemaker, Microwave, Refrigerator, Oven/Range - Gas
Heat Source Natural Gas
Laundry Upper Floor
Exterior
Exterior Feature Deck(s), Patio(s)
Garage Garage Door Opener
Garage Spaces 1.0
Utilities Available Cable TV Available
Amenities Available Swimming Pool, Golf Course, Community Center, Golf Course Membership Available, Hot tub, Tennis Courts, Tot Lots/Playground
Waterfront N
Water Access N
View Trees/Woods
Roof Type Asphalt
Street Surface Paved
Accessibility None
Porch Deck(s), Patio(s)
Road Frontage State
Parking Type Attached Garage, Driveway
Attached Garage 1
Total Parking Spaces 1
Garage Y
Building
Lot Description Backs to Trees, Cul-de-sac, Landscaping, Premium
Story 3
Foundation Permanent
Sewer Public Sewer
Water Public
Architectural Style Contemporary
Level or Stories 3
Additional Building Above Grade, Below Grade
Structure Type 9'+ Ceilings,Vaulted Ceilings
New Construction N
Schools
Elementary Schools Aldrin
Middle Schools Herndon
High Schools Herndon
School District Fairfax County Public Schools
Others
Pets Allowed Y
HOA Fee Include Common Area Maintenance,Pool(s),Snow Removal,Trash,All Ground Fee
Senior Community No
Tax ID 0114 17050020
Ownership Fee Simple
SqFt Source Assessor
Acceptable Financing Conventional, FHA, VA, Other
Listing Terms Conventional, FHA, VA, Other
Financing Conventional,FHA,VA,Other
Special Listing Condition Standard
Pets Description No Pet Restrictions
Read Less
Want to know what your home might be worth? Contact us for a FREE valuation!

Our team is ready to help you sell your home for the highest possible price ASAP

Bought with Khader Hawa • Samson Properties

GET MORE INFORMATION





