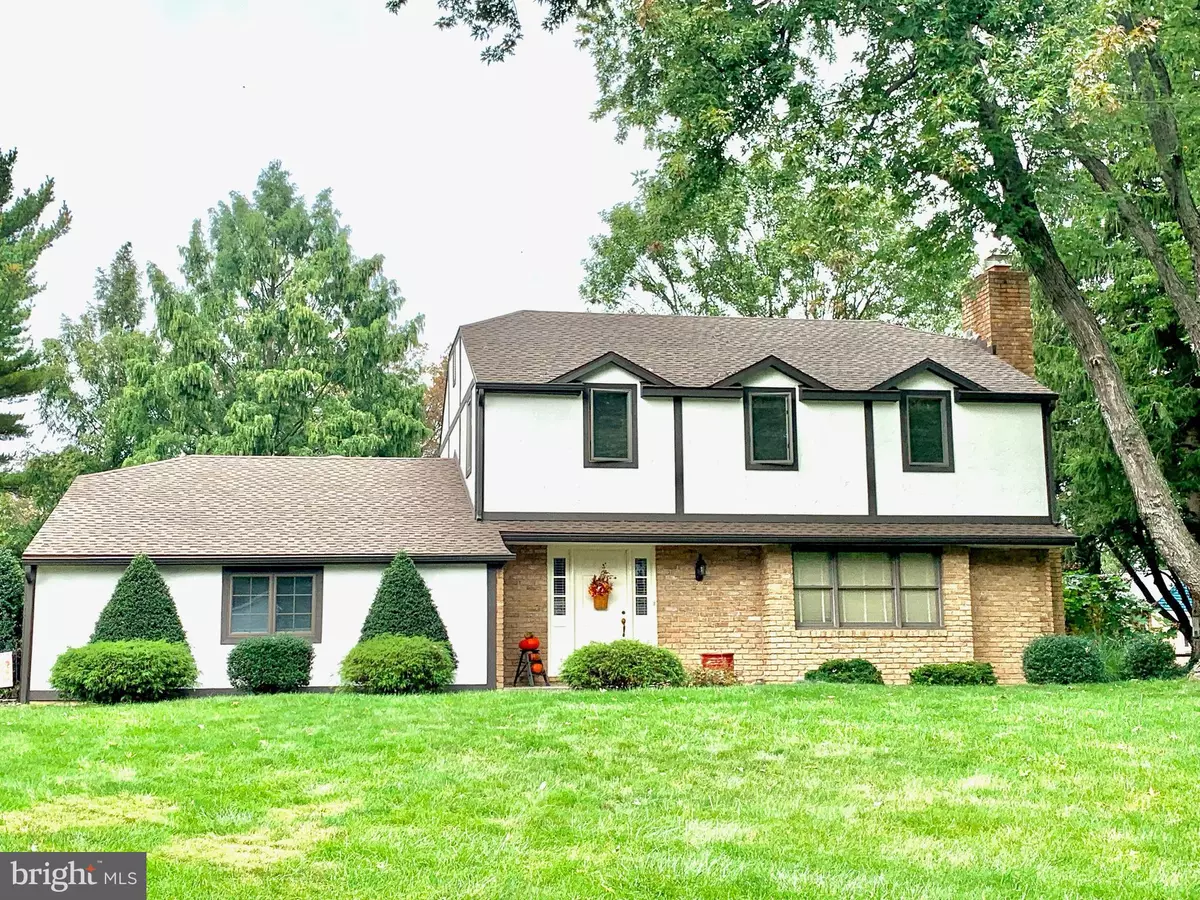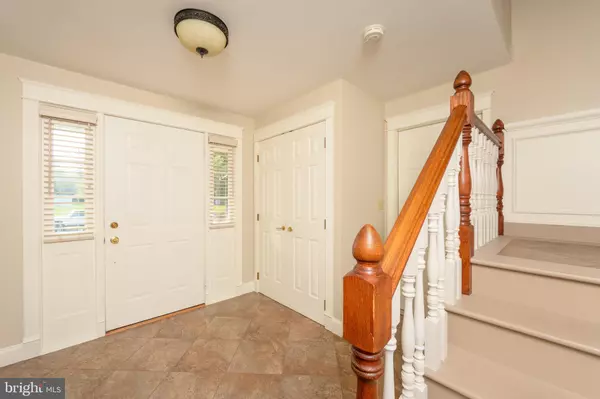$275,000
$269,900
1.9%For more information regarding the value of a property, please contact us for a free consultation.
965 GLENEAGLES DR York, PA 17404
3 Beds
2 Baths
1,664 SqFt
Key Details
Sold Price $275,000
Property Type Single Family Home
Sub Type Detached
Listing Status Sold
Purchase Type For Sale
Square Footage 1,664 sqft
Price per Sqft $165
Subdivision Country Club Estates
MLS Listing ID PAYK2007686
Sold Date 12/13/21
Style Traditional,Tudor
Bedrooms 3
Full Baths 1
Half Baths 1
HOA Y/N N
Abv Grd Liv Area 1,664
Originating Board BRIGHT
Year Built 1974
Annual Tax Amount $4,480
Tax Year 2021
Lot Size 0.424 Acres
Acres 0.42
Property Description
This beautifully maintained 2-story home is available for buyers to see, and undoubtedly, fall in love with, beginning on 10/28. Located in the sought-after Country Club Estates (near the Outdoor Country Club of York) in the Central York School District, this sweet tudor is ready for you to move right in and make it your own! Meticulously clean, and tastefully decorated with pleasing neutrals , this home features 3 spacious bedrooms, updated kitchen and baths, Cool Central Air; efficient gas heat, cooking, water heater & fireplace, as well replacement windows, newer luxury vinyl flooring and gorgeous hardwood floors. Additionally, you'll find two covered porches offering outdoor space for relaxing or entertaining Top it off with a new roof (2020), an over-sized 2-car garage with workbench, level lot, and unfinished basement offering plenty of storage and/or family room potential, and youve got the formula for a perfect homebuying experience. Excellent location conveniently close to schools and shopping, the new UPMC hospital, and Rts 30 and 83. Won't last long... Schedule your showing today!
Location
State PA
County York
Area Manchester Twp (15236)
Zoning RESIDENTIAL
Direction South
Rooms
Other Rooms Living Room, Dining Room, Primary Bedroom, Bedroom 2, Bedroom 3, Kitchen, Basement, Foyer, Laundry, Attic, Full Bath, Half Bath
Basement Full, Interior Access, Unfinished, Windows
Interior
Interior Features Attic, Attic/House Fan, Carpet, Ceiling Fan(s), Chair Railings, Crown Moldings, Floor Plan - Traditional, Kitchen - Eat-In, Tub Shower, Upgraded Countertops, Wainscotting
Hot Water Natural Gas
Heating Hot Water, Baseboard - Hot Water
Cooling Central A/C, Attic Fan, Ceiling Fan(s), Programmable Thermostat
Flooring Carpet, Hardwood, Luxury Vinyl Tile
Fireplaces Number 1
Fireplaces Type Gas/Propane, Marble
Equipment Built-In Microwave, Dishwasher, Disposal, Dryer - Electric, Oven/Range - Gas, Refrigerator, Washer
Furnishings No
Fireplace Y
Window Features Casement,Double Hung,Double Pane,Insulated,Replacement,Screens,Vinyl Clad
Appliance Built-In Microwave, Dishwasher, Disposal, Dryer - Electric, Oven/Range - Gas, Refrigerator, Washer
Heat Source Natural Gas
Laundry Basement
Exterior
Exterior Feature Porch(es), Roof
Garage Additional Storage Area, Garage - Side Entry, Garage Door Opener, Inside Access
Garage Spaces 6.0
Utilities Available Cable TV, Electric Available, Natural Gas Available
Waterfront N
Water Access N
Roof Type Architectural Shingle,Asphalt,Shingle
Street Surface Paved
Accessibility None
Porch Porch(es), Roof
Road Frontage Boro/Township
Parking Type Attached Garage, Driveway, On Street
Attached Garage 2
Total Parking Spaces 6
Garage Y
Building
Lot Description Level, Irregular
Story 2
Foundation Block, Concrete Perimeter
Sewer Public Sewer
Water Public
Architectural Style Traditional, Tudor
Level or Stories 2
Additional Building Above Grade, Below Grade
Structure Type Plaster Walls,Dry Wall
New Construction N
Schools
Elementary Schools Sinking Springs
Middle Schools Central York
High Schools Central York
School District Central York
Others
Senior Community No
Tax ID 36-000-09-0030-00-00000
Ownership Fee Simple
SqFt Source Estimated
Security Features Smoke Detector,Security System
Acceptable Financing Cash, Conventional
Listing Terms Cash, Conventional
Financing Cash,Conventional
Special Listing Condition Standard
Read Less
Want to know what your home might be worth? Contact us for a FREE valuation!

Our team is ready to help you sell your home for the highest possible price ASAP

Bought with Sharon L Emenheiser • House Broker Realty LLC

GET MORE INFORMATION





