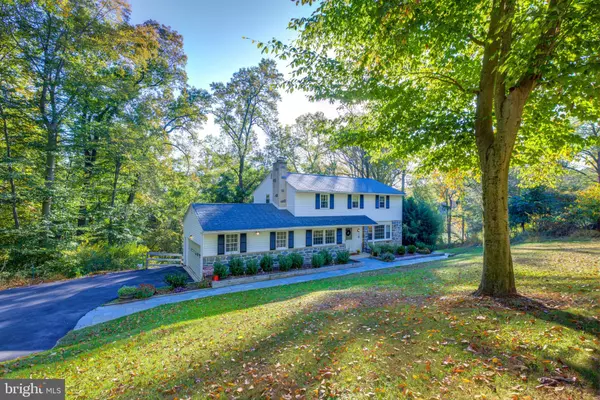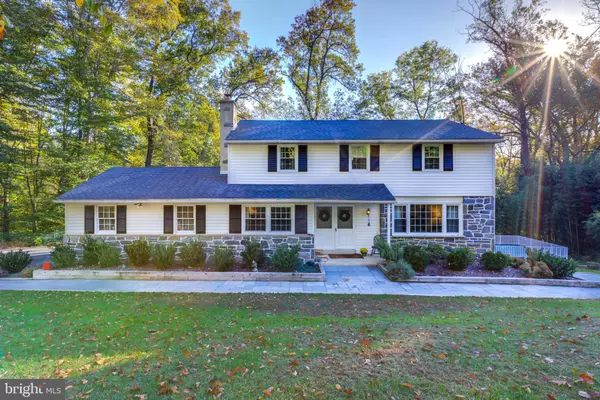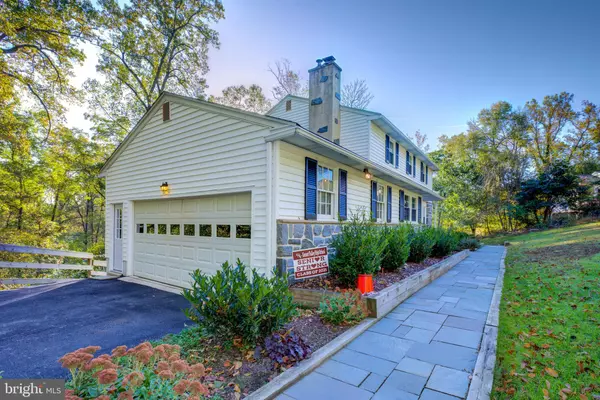$532,500
$539,750
1.3%For more information regarding the value of a property, please contact us for a free consultation.
147 CAMBRIDGE DR Glen Mills, PA 19342
4 Beds
4 Baths
2,830 SqFt
Key Details
Sold Price $532,500
Property Type Single Family Home
Sub Type Detached
Listing Status Sold
Purchase Type For Sale
Square Footage 2,830 sqft
Price per Sqft $188
Subdivision Cambridge Downs
MLS Listing ID PADE2009784
Sold Date 02/25/22
Style Colonial
Bedrooms 4
Full Baths 3
Half Baths 1
HOA Y/N N
Abv Grd Liv Area 2,080
Originating Board BRIGHT
Year Built 1967
Annual Tax Amount $8,154
Tax Year 2021
Lot Size 1.331 Acres
Acres 1.33
Lot Dimensions 0.00 x 0.00
Property Description
PRICE CORRECTED/ ADJUSTED by $35k to Sell and a GREAT Opportunity to OWN a Very Nice Home with a BONUS In-Law Suite located on the Walkout Lower Level. This Wonderful Colonial Home is situated at the end of a Cul de sac surrounded by woods giving you privacy and quiet. Located in the Desirable Garnet Valley School District and a short walk to Garnet Valley Highschool. The in-law suite features a full kitchen and bathroom, large living room, bedroom walls were taken down, but the new owner can easily add another bedroom. The remainder of the home features Hardwood Floors throughout, 3 Good Sized Bedrooms plus a Large Master Bedroom with Walk-in Closet and en suite bathroom. On the main level you will find a Large Living Room, Separate Dining Room, Eat-in Kitchen, 1st Floor Laundry, and a Den. The home has been Very Well Taken Care of and only has had two owners. Recent Updates include Boiler 2021, Driveway 2021, Pool with Maintenance Free Decking 2016, Newer Roof, Newer Replacement Windows, and Forced Central A/C. This is a true gem in a very desirable location 20 minutes to the airport and 30 minutes to Center City. The Property taxes are 8,154 for 2021. Some websites listed them over 13k. That is not the case.
Location
State PA
County Delaware
Area Concord Twp (10413)
Zoning RESIDENTIAL
Rooms
Other Rooms Living Room, Dining Room, Kitchen, Den, Laundry
Basement Full, Improved, Interior Access, Outside Entrance, Walkout Level, Windows
Interior
Interior Features 2nd Kitchen, Kitchen - Eat-In, Walk-in Closet(s)
Hot Water Oil
Heating Hot Water, Baseboard - Hot Water, Radiant
Cooling Central A/C
Fireplaces Number 1
Fireplaces Type Wood
Fireplace Y
Heat Source Oil
Laundry Main Floor
Exterior
Garage Garage - Side Entry
Garage Spaces 6.0
Pool Above Ground, Fenced
Waterfront N
Water Access N
Accessibility None
Parking Type Attached Garage, Driveway
Attached Garage 2
Total Parking Spaces 6
Garage Y
Building
Story 2
Foundation Block
Sewer On Site Septic
Water Public
Architectural Style Colonial
Level or Stories 2
Additional Building Above Grade, Below Grade
New Construction N
Schools
Middle Schools Garnet Valley
High Schools Garnet Valley High
School District Garnet Valley
Others
Senior Community No
Tax ID 13-00-00203-15
Ownership Fee Simple
SqFt Source Assessor
Acceptable Financing Cash, Conventional, FHA, VA
Listing Terms Cash, Conventional, FHA, VA
Financing Cash,Conventional,FHA,VA
Special Listing Condition Standard
Read Less
Want to know what your home might be worth? Contact us for a FREE valuation!

Our team is ready to help you sell your home for the highest possible price ASAP

Bought with Steven Masterson • Keller Williams Real Estate - Newtown

GET MORE INFORMATION





