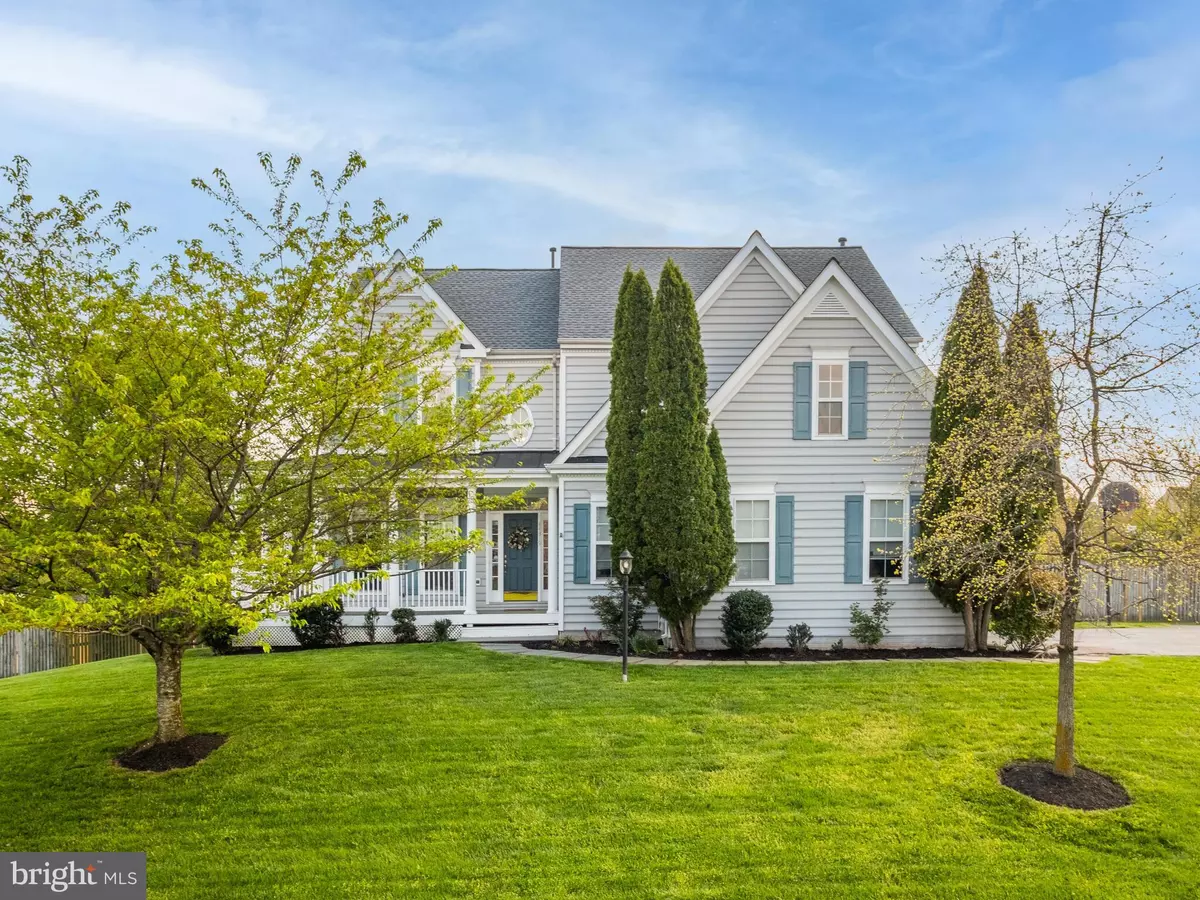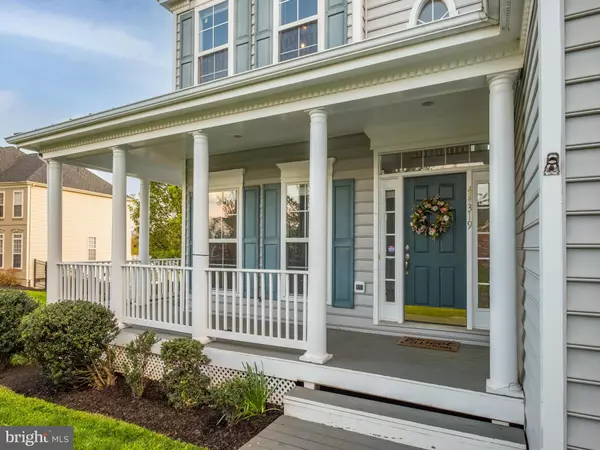$930,000
$899,999
3.3%For more information regarding the value of a property, please contact us for a free consultation.
44319 SAINT GERMAIN CT Ashburn, VA 20147
4 Beds
4 Baths
3,984 SqFt
Key Details
Sold Price $930,000
Property Type Single Family Home
Sub Type Detached
Listing Status Sold
Purchase Type For Sale
Square Footage 3,984 sqft
Price per Sqft $233
Subdivision Cameron Chase
MLS Listing ID VALO436400
Sold Date 06/01/21
Style Colonial
Bedrooms 4
Full Baths 3
Half Baths 1
HOA Fees $86/qua
HOA Y/N Y
Abv Grd Liv Area 2,784
Originating Board BRIGHT
Year Built 1998
Annual Tax Amount $7,419
Tax Year 2021
Lot Size 0.890 Acres
Acres 0.89
Property Description
** Offer Deadline on Sunday at 5PM ** Don't miss this gem in sought after Cameron Chase!! AMAZING almost acre, flat, fenced in lot with great location and almost 4,000 sq ft! (Here's the property website https://tours.arumellc.com/public/vtour/display/1818894#!/ Walk through the front door and notice the unique tiling on the floor of the two-story foyer and hardwood floors throughout the home. The open concept of the fully remodeled kitchen and living area create a great space for hosting all types of gatherings. The updates to the kitchen in December 2020 include refinished cabinets, new light fixtures and new tile which compliment the newer appliances and island stove top. Head upstairs to the spacious primary bedroom with a luxurious remodeled bathroom. Had a long day? Relax in the jacuzzi tub. The primary bedroom also includes a huge walk-in closet. Enjoy the walk-out from the fully finished basement which boasts brand new LVP flooring installed in 2021, a den and full bath! This .89 acre property features a beautiful two-tier deck that has been refinished and had flooring replaced in 2020. Enjoy summer nights by the pool while your four legged friend enjoys the spacious and fully fenced backyard!! But wait theres more! Brand new roof in November 2020, and almost all windows replaced in 2019. This is a must see and wont last long so act quick!!
Location
State VA
County Loudoun
Zoning 04
Rooms
Basement Full, Fully Finished, Rear Entrance, Walkout Level
Interior
Hot Water Natural Gas
Heating Forced Air
Cooling Central A/C
Fireplaces Number 1
Heat Source Natural Gas
Exterior
Garage Garage Door Opener, Other
Garage Spaces 2.0
Fence Fully
Pool Heated, In Ground, Other
Amenities Available Common Grounds, Jog/Walk Path
Waterfront N
Water Access N
Accessibility None
Parking Type Parking Garage
Total Parking Spaces 2
Garage N
Building
Lot Description Open, Private, Level, Cul-de-sac
Story 3
Sewer Public Sewer
Water Public
Architectural Style Colonial
Level or Stories 3
Additional Building Above Grade, Below Grade
New Construction N
Schools
Elementary Schools Discovery
Middle Schools Farmwell Station
High Schools Broad Run
School District Loudoun County Public Schools
Others
HOA Fee Include Common Area Maintenance,Snow Removal,Trash
Senior Community No
Tax ID 060269062000
Ownership Fee Simple
SqFt Source Assessor
Acceptable Financing Conventional, FHA, VA, Other
Listing Terms Conventional, FHA, VA, Other
Financing Conventional,FHA,VA,Other
Special Listing Condition Standard
Read Less
Want to know what your home might be worth? Contact us for a FREE valuation!

Our team is ready to help you sell your home for the highest possible price ASAP

Bought with Vincent Ray Adkins • Northern Virginia Homes

GET MORE INFORMATION





