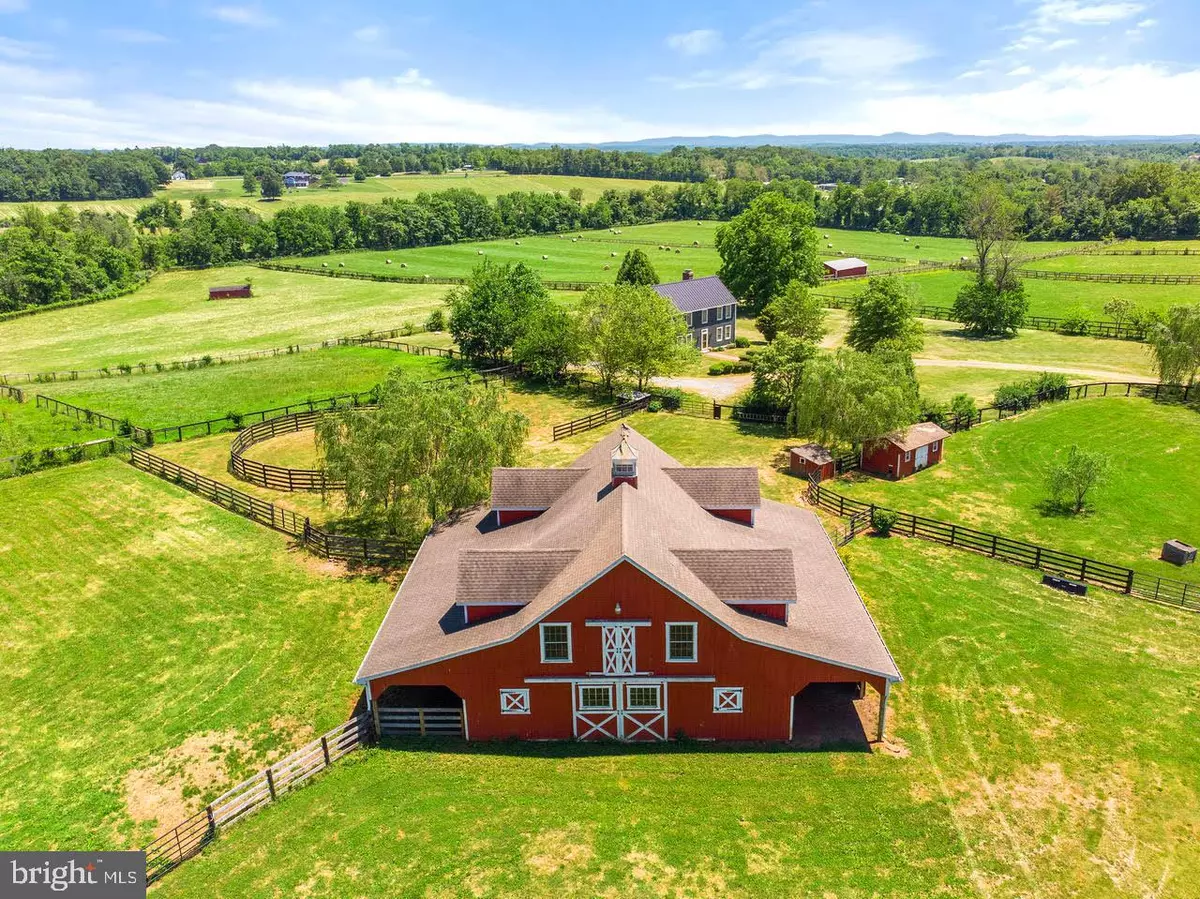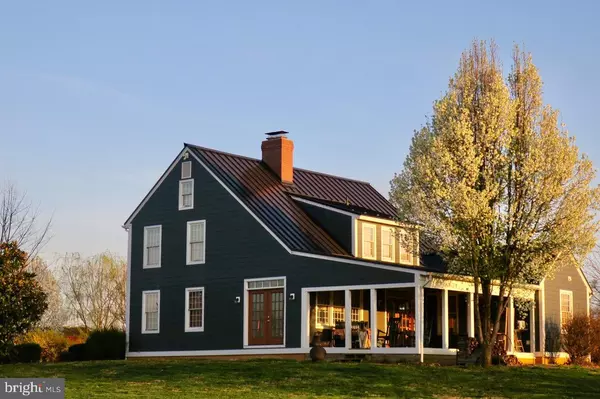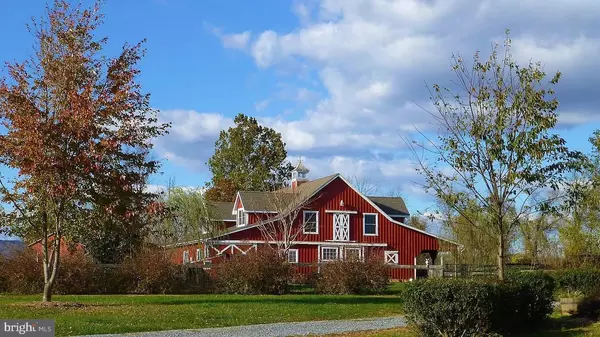$1,200,000
$1,395,000
14.0%For more information regarding the value of a property, please contact us for a free consultation.
19028 SULLYSTONE LN Round Hill, VA 20141
3 Beds
4 Baths
3,212 SqFt
Key Details
Sold Price $1,200,000
Property Type Single Family Home
Sub Type Detached
Listing Status Sold
Purchase Type For Sale
Square Footage 3,212 sqft
Price per Sqft $373
Subdivision None Available
MLS Listing ID VALO419300
Sold Date 01/29/21
Style Colonial
Bedrooms 3
Full Baths 3
Half Baths 1
HOA Y/N N
Abv Grd Liv Area 2,336
Originating Board BRIGHT
Year Built 2004
Annual Tax Amount $6,397
Tax Year 2020
Lot Size 39.010 Acres
Acres 39.01
Property Description
Unbelievable Round Hill property being offered for the first time! Historic New England reproduction home with 3 bed/ 3.5 baths and bonus room in basement for possible 4th bedroom, sits in the heart of 39 gorgeous fully fenced acres! Hardi-plank siding with 2X6 wall construction and metal roof. Wide pine floors through out with office on main level. Gourmet Kitchen with soapstone counter tops, GE Profile 6 Burner stove with grill top and double oven, Fisher Paykel dishwasher drawers, 48" GE Profile Refrigerator, all stainless steel. Washer and dryer in mud room on main level . 2 Wood burning fireplaces! Take afternoon naps on your private open covered back porch that overlooks the land. Master bedroom has walk in closet and gorgeous bath with steam shower. Basement is fully finished with full bath and media room. Projector and screen convey! 39 acres with 12 separate fenced paddocks, Round Pen, 5 Outbuildings, chicken coop, and a 56'X 42' custom Amish built barn with 4 stalls, heated and insulated tack room, wash stall, tankless water heater, separate electric service, with a 26'X28' Workshop with 220V. 180 degree mountain views! NO HOA!!!! Whole house Guardian Generator 22kw. This is truly a once in a lifetime property. WELCOME HOME!
Location
State VA
County Loudoun
Zoning 01
Rooms
Basement Full
Interior
Interior Features Built-Ins, Ceiling Fan(s), Combination Kitchen/Dining, Combination Dining/Living, Dining Area, Water Treat System, Wood Floors
Hot Water Electric
Heating Forced Air
Cooling Ceiling Fan(s)
Flooring Carpet, Hardwood, Slate
Fireplaces Number 2
Fireplaces Type Mantel(s), Wood
Equipment Oven/Range - Gas, Dishwasher, Disposal, Oven - Double, Range Hood, Refrigerator, Six Burner Stove, Stainless Steel Appliances
Fireplace Y
Appliance Oven/Range - Gas, Dishwasher, Disposal, Oven - Double, Range Hood, Refrigerator, Six Burner Stove, Stainless Steel Appliances
Heat Source Propane - Owned
Laundry Main Floor
Exterior
Exterior Feature Porch(es)
Garage Spaces 8.0
Fence Board, Wood
Utilities Available Propane
Waterfront N
Water Access N
View Mountain
Roof Type Metal
Street Surface Gravel
Farm Poultry,Pasture,Mixed Use,Livestock,Horse,Hog,Hay
Accessibility None
Porch Porch(es)
Parking Type Driveway
Total Parking Spaces 8
Garage N
Building
Lot Description Backs to Trees, Cleared, Front Yard, Level
Story 3
Sewer Septic > # of BR, On Site Septic
Water Well
Architectural Style Colonial
Level or Stories 3
Additional Building Above Grade, Below Grade
New Construction N
Schools
School District Loudoun County Public Schools
Others
Senior Community No
Tax ID 613202354000
Ownership Fee Simple
SqFt Source Assessor
Horse Property Y
Horse Feature Horses Allowed, Stable(s)
Special Listing Condition Standard
Read Less
Want to know what your home might be worth? Contact us for a FREE valuation!

Our team is ready to help you sell your home for the highest possible price ASAP

Bought with Non Member • Non Subscribing Office

GET MORE INFORMATION





