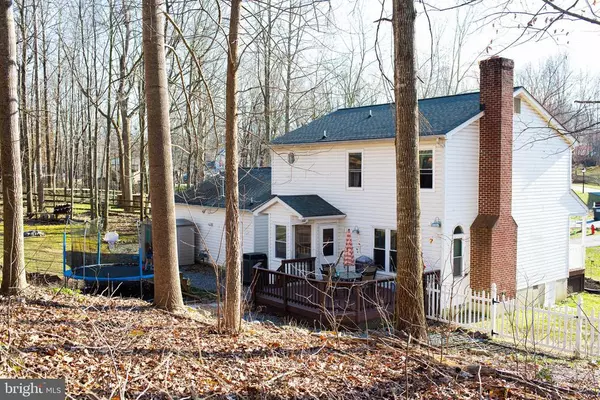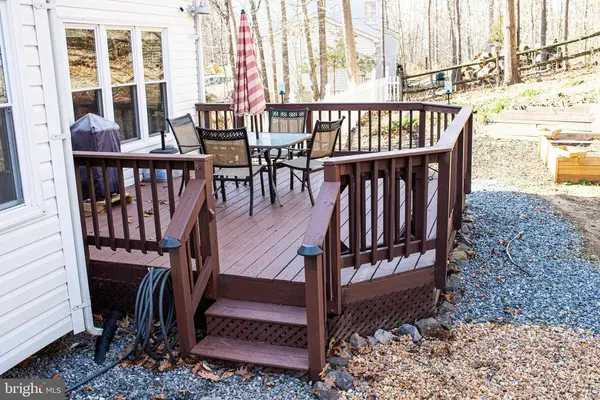$355,000
$349,900
1.5%For more information regarding the value of a property, please contact us for a free consultation.
10024 SOUTHWICK CT Fredericksburg, VA 22407
3 Beds
3 Baths
1,724 SqFt
Key Details
Sold Price $355,000
Property Type Single Family Home
Sub Type Detached
Listing Status Sold
Purchase Type For Sale
Square Footage 1,724 sqft
Price per Sqft $205
Subdivision Stonemill
MLS Listing ID VASP229450
Sold Date 04/16/21
Style Traditional
Bedrooms 3
Full Baths 2
Half Baths 1
HOA Fees $33/qua
HOA Y/N Y
Abv Grd Liv Area 1,724
Originating Board BRIGHT
Year Built 1993
Annual Tax Amount $1,985
Tax Year 2020
Lot Size 0.646 Acres
Acres 0.65
Property Description
Welcome to this lovely, well maintained home on a half acre plus, nestled in a cul-de-sac. Neighborhood pool and playground. Short drive to downtown Fredericksburg, restaurants, parks, shopping, schools, hospitals, and many other amenities! 5 year old roof. Oversized garage with room for hobbies/workspace. Home features include hardwood flooring, NEW carpeting, low maintenance vinyl flooring on upper floor. Updated vanities in master bathroom and powder room. Closet organization in two bedrooms. Dual-fuel heating. Two story entry foyer. Master suite with space for King sized bed, double sink vanity, walk in closet with organization. Family room has brick fireplace with gas log insert, very cozy on chilly days! Kitchen has ample space for dining in the adjoining "breakfast nook" as well as at the countertop peninsula. Appliances are stainless steel, less than 10 years old. Gas range. Separate dining room. Living room/den which could be your home office or home-school space. There are 2 attic spaces for storage, the one over the garage has flooring. Exterior deck is 16x15 with plenty of room for entertaining, located just off the family room. The kids will have their own clubhouse in the backyard plus other play equipment. Planting box for flowers or vegetables. Storage shed stays. The deck and porch were recently re-stained. Thank you for visiting! Current owners are interested in rent-back after closing if possible.
Location
State VA
County Spotsylvania
Zoning RU
Rooms
Other Rooms Living Room, Dining Room, Primary Bedroom, Bedroom 2, Bedroom 3, Kitchen, Family Room, Foyer, Breakfast Room, Laundry
Interior
Hot Water Electric
Heating Forced Air
Cooling Heat Pump(s), Central A/C
Flooring Carpet, Hardwood, Laminated, Ceramic Tile
Fireplaces Number 1
Fireplaces Type Brick, Gas/Propane
Equipment Stainless Steel Appliances, Built-In Microwave, Oven/Range - Gas
Fireplace Y
Appliance Stainless Steel Appliances, Built-In Microwave, Oven/Range - Gas
Heat Source Electric, Natural Gas
Laundry Main Floor
Exterior
Exterior Feature Deck(s), Porch(es)
Garage Additional Storage Area, Garage - Front Entry, Oversized
Garage Spaces 6.0
Amenities Available Swimming Pool, Tot Lots/Playground
Waterfront N
Water Access N
Roof Type Architectural Shingle
Accessibility None
Porch Deck(s), Porch(es)
Parking Type Attached Garage, Driveway, On Street
Attached Garage 2
Total Parking Spaces 6
Garage Y
Building
Lot Description Cul-de-sac, Landscaping, Rear Yard
Story 2
Sewer Public Sewer
Water Public
Architectural Style Traditional
Level or Stories 2
Additional Building Above Grade, Below Grade
New Construction N
Schools
School District Spotsylvania County Public Schools
Others
Senior Community No
Tax ID 35J3-138-
Ownership Fee Simple
SqFt Source Assessor
Special Listing Condition Standard
Read Less
Want to know what your home might be worth? Contact us for a FREE valuation!

Our team is ready to help you sell your home for the highest possible price ASAP

Bought with Brooke D Miller • Long & Foster Real Estate, Inc.

GET MORE INFORMATION





