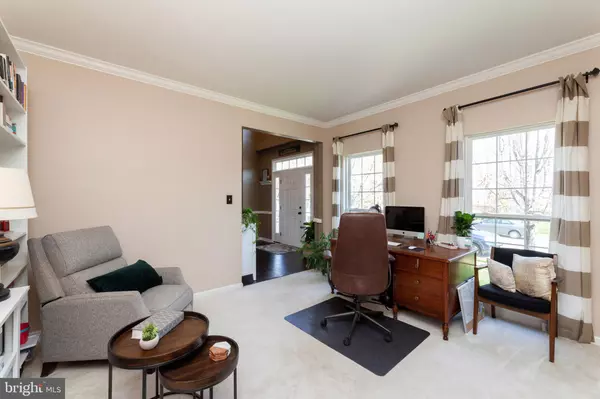$455,000
$425,000
7.1%For more information regarding the value of a property, please contact us for a free consultation.
35 AURELIE DR Fredericksburg, VA 22406
5 Beds
4 Baths
2,836 SqFt
Key Details
Sold Price $455,000
Property Type Single Family Home
Sub Type Detached
Listing Status Sold
Purchase Type For Sale
Square Footage 2,836 sqft
Price per Sqft $160
Subdivision Stafford Lakes Village
MLS Listing ID VAST230932
Sold Date 06/02/21
Style Traditional
Bedrooms 5
Full Baths 3
Half Baths 1
HOA Fees $63/qua
HOA Y/N Y
Abv Grd Liv Area 2,286
Originating Board BRIGHT
Year Built 1997
Annual Tax Amount $3,086
Tax Year 2020
Lot Size 0.250 Acres
Acres 0.25
Property Description
Deadline for offers is 6 pm Monday 12 April 2021. Owners would like the option to rent back to the middle of July. If youre looking for the right home on a the right lot youve come to the right place and your new home. Never has .25 acres felt so large and privateenjoy this perfect setting backing to woods waiting for your family outings around the fire pit or just enjoying natures finest offerings of birds and wildlife. From the dark rich hardwood floors on nearly the entire main level, to the updated kitchen with new granite counters, pendant lights over the center island to walkout to the large deck overlooking wooded privacy. All the heavy lifting has been done so you can just enjoy homeownership starting with the new roof in 2018, updated furnace and water heater, updated stainless appliances, large main level office perfect for you work at home owners. If you want to get away from the family or kids the basement has 2 large play areas waiting for a media enthusiast. At the right price the Pool table is negotiable. Minutes to 95 and Quantico make this the best of all worlds and is calling your nameWelcome to your new Home
Location
State VA
County Stafford
Zoning R1
Rooms
Other Rooms Dining Room, Primary Bedroom, Bedroom 2, Bedroom 3, Kitchen, Family Room, Basement, Bedroom 1, Other, Office, Recreation Room
Basement Full
Interior
Interior Features Ceiling Fan(s), Crown Moldings, Floor Plan - Open, Kitchen - Country, Kitchen - Eat-In, Kitchen - Island, Kitchen - Table Space, Soaking Tub, Walk-in Closet(s), Wood Floors
Hot Water Natural Gas
Heating Forced Air
Cooling Central A/C
Fireplaces Number 1
Fireplaces Type Gas/Propane
Equipment Built-In Microwave, Dishwasher, Disposal, Dryer, Exhaust Fan, Icemaker, Microwave, Refrigerator, Stove, Stainless Steel Appliances, Water Heater
Fireplace Y
Appliance Built-In Microwave, Dishwasher, Disposal, Dryer, Exhaust Fan, Icemaker, Microwave, Refrigerator, Stove, Stainless Steel Appliances, Water Heater
Heat Source Natural Gas
Exterior
Garage Inside Access, Built In
Garage Spaces 2.0
Waterfront N
Water Access N
View Trees/Woods
Accessibility None
Parking Type Attached Garage, Driveway
Attached Garage 2
Total Parking Spaces 2
Garage Y
Building
Lot Description Backs - Open Common Area, Backs to Trees
Story 3
Sewer Public Sewer
Water Public
Architectural Style Traditional
Level or Stories 3
Additional Building Above Grade, Below Grade
New Construction N
Schools
Elementary Schools Rocky Run
Middle Schools T. Benton Gayle
High Schools Colonial Forge
School District Stafford County Public Schools
Others
Senior Community No
Tax ID 44-R-2- -183
Ownership Fee Simple
SqFt Source Assessor
Special Listing Condition Standard
Read Less
Want to know what your home might be worth? Contact us for a FREE valuation!

Our team is ready to help you sell your home for the highest possible price ASAP

Bought with Jacqulynn Bolte • Century 21 Redwood Realty

GET MORE INFORMATION





